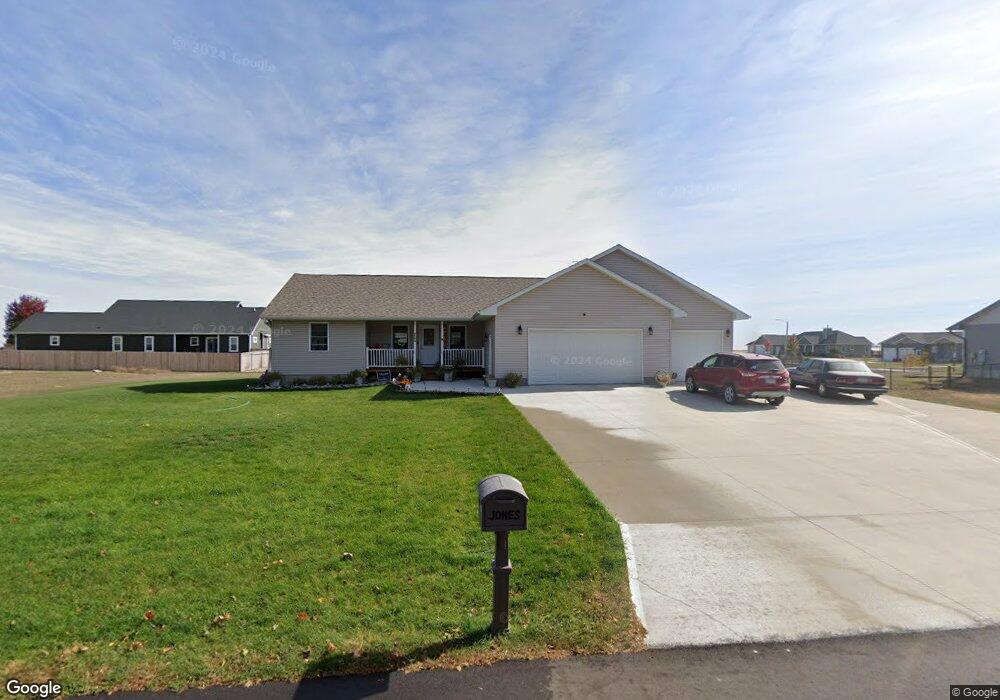225 5th St SE Badger, IA 50516
3
Beds
3
Baths
1,480
Sq Ft
0.41
Acres
About This Home
This home is located at 225 5th St SE, Badger, IA 50516. 225 5th St SE is a home located in Webster County with nearby schools including Cooper Elementary School, Fort Dodge Middle School, and Fort Dodge Senior High School.
Create a Home Valuation Report for This Property
The Home Valuation Report is an in-depth analysis detailing your home's value as well as a comparison with similar homes in the area
Home Values in the Area
Average Home Value in this Area
Tax History Compared to Growth
Map
Nearby Homes
- 114 6th St SE
- 76 6th St SE
- 113 6th St SE
- 507 1st Ave NE
- 66 4th St NE
- 2244 141st St
- 2227 Lakewood Trail
- 2454 170th St
- 2440 250th St
- 2526 Hickory Cir
- 2511 Hickory Cir
- 1527 28th Ave N
- 2731 N 13th Place
- 1600 Colonial Dr
- 2517 N 15th Place
- 2572 22nd Ave N
- 1161 25th Ave N
- 2914 20th Ave N
- 1040 25th Ave N
- 2915 20th Ave N
