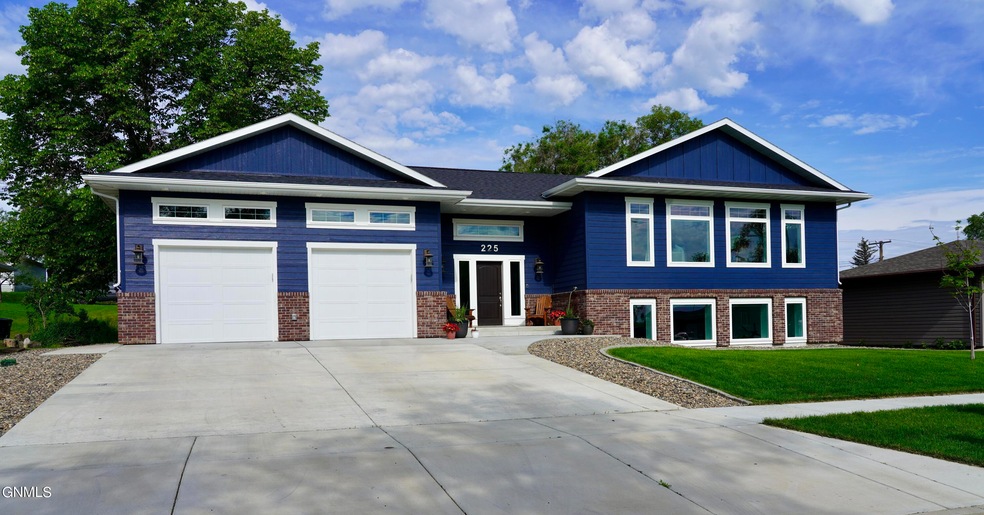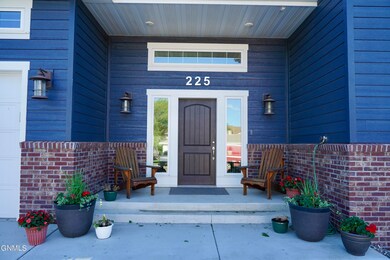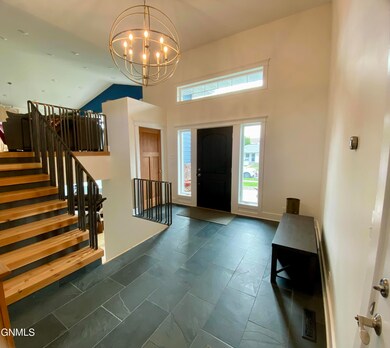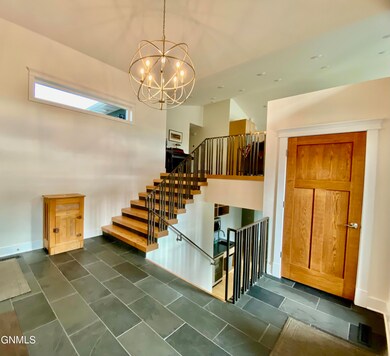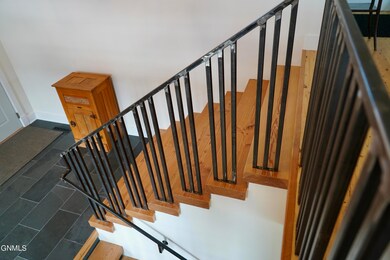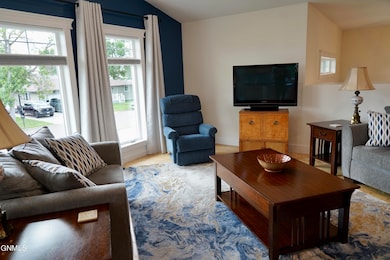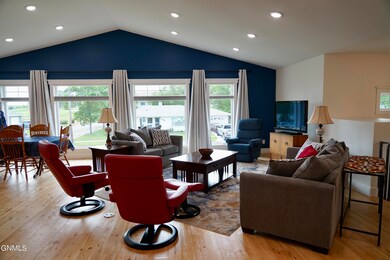
225 7th St NE Watford City, ND 58854
Highlights
- Cathedral Ceiling
- 2 Car Attached Garage
- Tankless Water Heater
- Wood Flooring
- Wet Bar
- Outdoor Storage
About This Home
As of August 2024Stunning 5-Bedroom Home with High Ceilings, Modern Lighting, and Natural Light Galore! Step into this beautiful split-entry home built in 2020 and be greeted by the grandeur of the high ceilings and the warmth of the slate tile and authentic Saskatchewan pine flooring. This house features 5 bedrooms and 3 bathrooms with an attached double car garage, making it the perfect family home.
On the main floor you will find two bedrooms and two bathrooms. The primary bedroom boasts an en-suite bathroom, walk-in closet, and large windows allowing for ample natural light. The en-suite bathroom features a double sink and a shower-bath combo.
The additional main-level bedroom has a door for access to the deck, a built-in closet, and an accessible door to the bathroom.
The main floor living room is perfect for family gatherings with its vaulted ceiling and large windows that provide natural light and a feeling of space. The kitchen is equipped with a kitchen island and stainless-steel appliances, making meal preparation a breeze.
Downstairs, there is a spacious bathroom and 3 additional bedrooms with built-in closets and large windows.
The basement also has a wet bar, laundry/storage room, and a unique shelving space under the stairs.
The attached garage is fully insulated and heated. It has additional storage space and a workshop area, ready to be used for all your DIY projects and/or hobbies.
The backyard with its deck and concrete patio is perfect for outdoor entertainment. The property has established landscaping with rock beds, a mature tree, and sprinkler system.
The extra river rock parking area and shed for storage are added bonuses.
The house is conveniently located one block from McKenzie Health and a half mile from Watford City's Main Street.
This home is a must-see for those seeking a beautifully crafted home with modern features and an abundance of natural light. Call your favorite agent to schedule a private showing today!
Last Agent to Sell the Property
Paramount Real Estate LLC License #11603 Listed on: 06/16/2024
Home Details
Home Type
- Single Family
Est. Annual Taxes
- $3,190
Year Built
- Built in 2020
Lot Details
- 0.25 Acre Lot
- Landscaped
- Front and Back Yard Sprinklers
Parking
- 2 Car Attached Garage
- Heated Garage
- Workshop in Garage
- Workbench in Garage
- Lighted Parking
- Front Facing Garage
- Garage Door Opener
Home Design
- Split Foyer
- Asphalt Roof
- Lap Siding
Interior Spaces
- 2-Story Property
- Wet Bar
- Cathedral Ceiling
- Ceiling Fan
- Wood Flooring
- Finished Basement
- Stubbed For A Bathroom
- Fire and Smoke Detector
Kitchen
- Oven
- Range with Range Hood
- Microwave
- Dishwasher
Bedrooms and Bathrooms
- 5 Bedrooms
Laundry
- Dryer
- Washer
Outdoor Features
- Exterior Lighting
- Outdoor Storage
Utilities
- Forced Air Heating and Cooling System
- Heating System Uses Natural Gas
- Tankless Water Heater
Listing and Financial Details
- Assessor Parcel Number 82-78-00900
Ownership History
Purchase Details
Home Financials for this Owner
Home Financials are based on the most recent Mortgage that was taken out on this home.Purchase Details
Similar Homes in Watford City, ND
Home Values in the Area
Average Home Value in this Area
Purchase History
| Date | Type | Sale Price | Title Company |
|---|---|---|---|
| Deed | $589,000 | North Dakota Guaranty & Title | |
| Grant Deed | $157,503 | Mckenzie Cnty Guaranty & Title |
Mortgage History
| Date | Status | Loan Amount | Loan Type |
|---|---|---|---|
| Open | $339,000 | New Conventional |
Property History
| Date | Event | Price | Change | Sq Ft Price |
|---|---|---|---|---|
| 06/22/2025 06/22/25 | Pending | -- | -- | -- |
| 06/18/2025 06/18/25 | For Sale | $599,000 | +1.7% | $202 / Sq Ft |
| 08/02/2024 08/02/24 | Sold | -- | -- | -- |
| 07/10/2024 07/10/24 | Pending | -- | -- | -- |
| 06/16/2024 06/16/24 | For Sale | $589,000 | +1089.9% | $190 / Sq Ft |
| 09/09/2019 09/09/19 | Sold | -- | -- | -- |
| 08/10/2019 08/10/19 | Pending | -- | -- | -- |
| 06/08/2019 06/08/19 | For Sale | $49,500 | -- | $50 / Sq Ft |
Tax History Compared to Growth
Tax History
| Year | Tax Paid | Tax Assessment Tax Assessment Total Assessment is a certain percentage of the fair market value that is determined by local assessors to be the total taxable value of land and additions on the property. | Land | Improvement |
|---|---|---|---|---|
| 2024 | $4,145 | $272,915 | $29,925 | $242,990 |
| 2023 | $3,191 | $190,160 | $29,925 | $160,235 |
| 2022 | $3,149 | $190,160 | $29,925 | $160,235 |
| 2021 | $2,733 | $166,720 | $29,925 | $136,795 |
| 2020 | $2,297 | $145,125 | $29,925 | $115,200 |
| 2019 | $643 | $40,785 | $29,640 | $11,145 |
| 2018 | $760 | $40,230 | $29,640 | $10,590 |
| 2017 | $1,276 | $90,220 | $29,640 | $60,580 |
| 2016 | $1,278 | $88,280 | $18,350 | $69,930 |
| 2015 | $1,300 | $0 | $0 | $0 |
| 2014 | $260 | $82,915 | $12,985 | $69,930 |
| 2013 | $1,220 | $0 | $0 | $0 |
Agents Affiliated with this Home
-
Katie Walters

Seller's Agent in 2025
Katie Walters
Paramount Real Estate LLC
(701) 339-3311
102 in this area
178 Total Sales
-
Myrna Hay
M
Buyer's Agent in 2025
Myrna Hay
Paramount Real Estate LLC
(701) 770-3140
13 in this area
23 Total Sales
-
Anna Garcia
A
Seller's Agent in 2024
Anna Garcia
Paramount Real Estate LLC
(701) 770-9610
2 in this area
2 Total Sales
-
D
Seller's Agent in 2019
David Van Assche
Proven Realty, LLC brokered by eXp Realty
-
N
Buyer's Agent in 2019
Non Member
Non-Member Office
Map
Source: Bismarck Mandan Board of REALTORS®
MLS Number: 4014053
APN: 82-78-00900
- 328 5th St NE
- 230 Leslie Ln SE
- 600 8th St NW
- 604 8th St NW
- 605 8th St NW
- 309 3rd St NE
- Tbd Hwy 23 (L5 B2)
- 516 3rd St NE
- 505 2nd St NE
- L4 B5 3rd St SE
- L4 B4 3rd St SE
- L3 B4 3rd St SE
- L4 B2 3rd St SE
- 215 7th Ave NE
- 216 7th Ave NE
- Tbd 2nd Avenue North W
- 408 4th St NW
- 504 4th St NW
- 516 8th St NW
- 101 4th St SW
