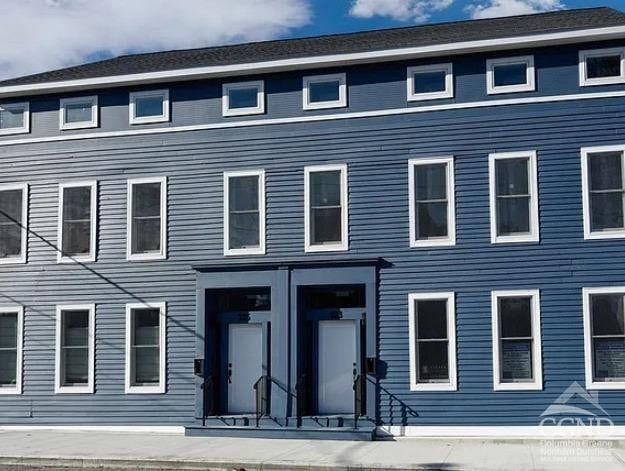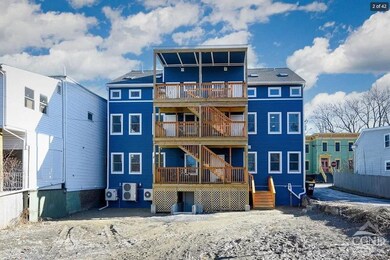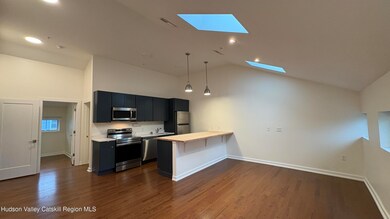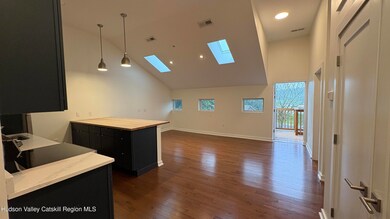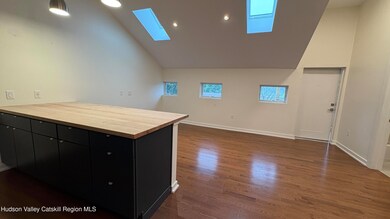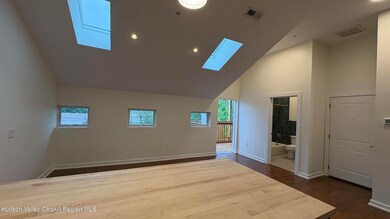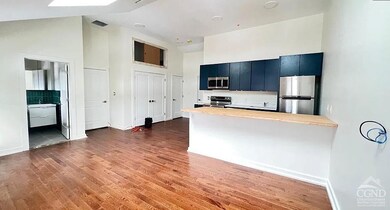225 Allen St Unit 3 Hudson, NY 12534
Highlights
- Panoramic View
- Corner Lot
- Balcony
- Cathedral Ceiling
- Stone Countertops
- Eat-In Kitchen
About This Home
Beautiful Renovation of this historic apartment house on one of the nicest blocks in Hudson. Talbot & Arding is steps away. Walk to Amtrak, Hudson Waterfront and all of the incredible things to do on Warren Street. Historic and Energy-Efficient Renovation -Recently renovated building. View of the Catskill Mountains and the Hudson River. This unit has a soaring ceiling in the open-plan living room/kitchen. All stainless smart appliances including dishwasher and washer/dryer. All of the appliances are Energy Star certified. Heating and Cooling - Radiant heated bathroom floor. Fully air-conditioned and heated throughout. All rooms are heated and cooled by high-efficiency Mitsubishi mini-splits with each room controlled separately. High-efficiency HVAC provides heat and air conditioning to keep you comfortable all year long. The tenant pays for electricity for the unit and the HVAC system.Parking - Free Off-Street parking spot. The unit comes with one off-street parking space at no additional cost. Tons of Storage - Huge storage/coat closet off the living room with additional storage above the closet. The unit also includes a locked storage unit in the basement. This is particularly important right now because, with all of the people moving to the Hudson Valley recently, there are very few storage units available to rent anywhere nearby. The basement storage area is roughly 800 cubic feet.Pet friendly. No smokersNOTE: Furnished pictures are from the similarly finished and configured model apartment on the same floor.No smoking, Smaller Pets OK with landlord's approval.Landlord pays for water, sewer, and trash removal. The unit comes with one off-street parking spot in the rear of the building and locked storage unit in the basement at no additional cost.
Townhouse Details
Home Type
- Townhome
Lot Details
- 6,534 Sq Ft Lot
- Gated Home
- Landscaped
- Permeable Paving
- Level Lot
- Few Trees
- Garden
- Back Yard Fenced
Property Views
- River
- Panoramic
- Downtown
- Garden
- Neighborhood
Home Design
- Tri-Level Property
- Brick Foundation
- Stone Foundation
- Frame Construction
Interior Spaces
- Cathedral Ceiling
- Recessed Lighting
- ENERGY STAR Qualified Doors
- Entrance Foyer
- Living Room
- Storage
- Ceramic Tile Flooring
- Basement Fills Entire Space Under The House
Kitchen
- Eat-In Kitchen
- Breakfast Bar
- Range
- Microwave
- Dishwasher
- Stone Countertops
Bedrooms and Bathrooms
- 2 Bedrooms
- 1 Full Bathroom
- Soaking Tub
Laundry
- Laundry closet
- Dryer
- Washer
Parking
- On-Site Parking
- Outside Parking
- Off-Street Parking
Outdoor Features
- Balcony
- Uncovered Courtyard
- Patio
Utilities
- Ductless Heating Or Cooling System
- ENERGY STAR Qualified Air Conditioning
- Multiple cooling system units
- Heat Pump System
- Natural Gas Connected
- Electric Water Heater
- High Speed Internet
- Phone Available
- Cable TV Available
Additional Features
- ENERGY STAR Qualified Equipment for Heating
- City Lot
Community Details
- Limit on the number of pets
- Pet Size Limit
- Breed Restrictions
Listing and Financial Details
- The owner pays for common area maintenance, exterior maintenance, grounds care, hot water, management, repairs, roof maintenance, sewer, snow removal, taxes, trash collection, water
- 12 Month Lease Term
- Assessor Parcel Number 109.43-3-68
Map
Source: Hudson Valley Catskills Region Multiple List Service
MLS Number: 157062
- 45 S 3rd St Unit 2
- 229 Warren St Unit Downstairs
- 231 Warren St Unit Upstairs
- 222 Warren St Unit 1
- 258 Warren St
- 324 Warren St Unit 3
- 324 Warren St Unit 1
- 34 S Front St
- 215 State St Unit 2
- 216 State St Unit 1
- 358 Warren St Unit 1
- 339 State St
- 407 Warren St Unit 3
- 407 Warren St Unit 2
- 409 Warren St
- 420 Warren St Unit 3R
- 437 State St
- 518 Warren St
- 508 - 510 State St Unit 508G
- 516.5 State St
