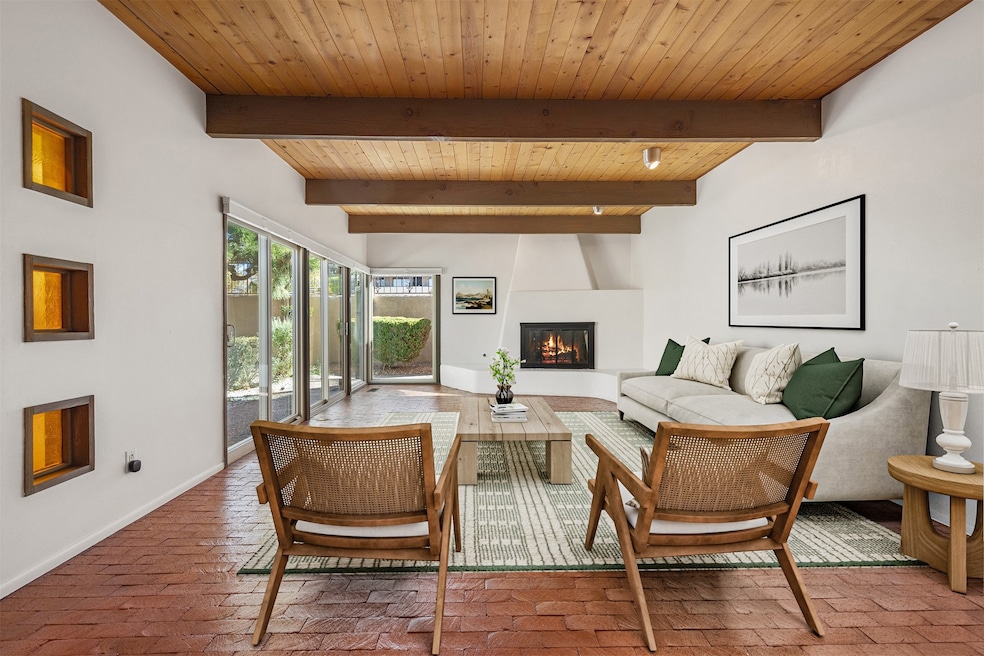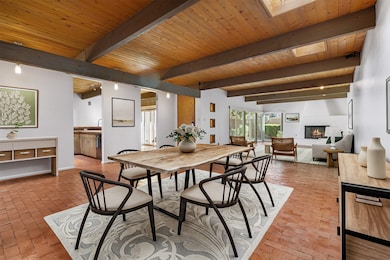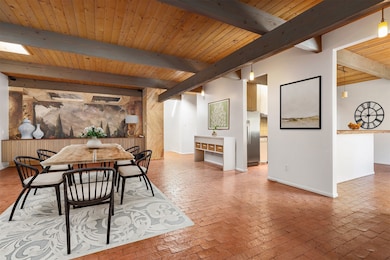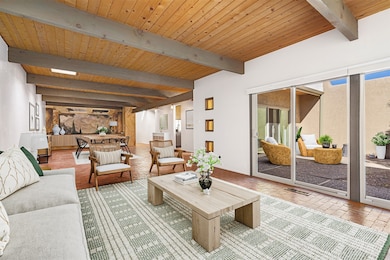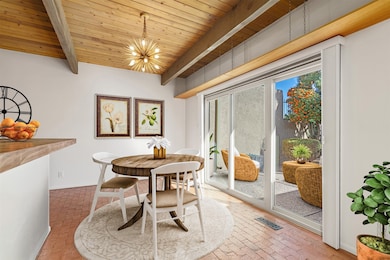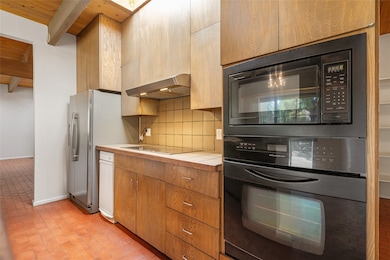
225 Amherst Dr SE Albuquerque, NM 87106
Nob Hill NeighborhoodEstimated payment $3,956/month
Highlights
- Hot Property
- Wood Flooring
- No HOA
- Bandelier Elementary School Rated A-
- 2 Fireplaces
- 3-minute walk to Wellesley Park
About This Home
Look here—you’re going to love this mid-century modern townhome in the heart of Nob Hill and nearby to lots of restaurants, retail, the Co-op & UNM. Designed with generous proportions and a distinctive retro vibe, this spacious home offers 3–4 bedrooms, 2.5 baths, and room to spread out in comfort. The inviting living room showcases brick floors, beamed and wood ceilings, and a classic kiva-style fireplace that anchors the space with warmth and authenticity. The dining room is highlighted by a beautifully painted mural—an artistic focal point that adds a touch of custom flair. The kitchen offers abundant cabinet and pantry space, plus a sunny breakfast nook framed by windows. Upstairs, the primary suite captures stunning Sandia Mountain views and includes an ensuite bath with dual sinks. Two additional bedrooms are generously sized and share a full bath. All the windows in the upstairs bedrooms are new double pane Pella windows and there are new Hunter Douglas window shades throughout. The lower level offers incredible flexibility, featuring a cozy study or library with a fireplace and built-in bookshelves, plus a large storage or bonus room and an oversized, 550 square foot two-car garage. Recent upgrades include a tankless water heater and a foam roof with transferable warranty. Cool timeless style meets easy living, tons of square footage, and unbeatable location near Albuquerque’s favorite neighborhoods, this townhome delivers comfort, character, and enduring charm in one irresistible package.
Listing Agent
Sotheby's Int. RE/Washington License #37971 Listed on: 11/04/2025

Home Details
Home Type
- Single Family
Est. Annual Taxes
- $3,164
Year Built
- Built in 1977
Lot Details
- 5,097 Sq Ft Lot
Parking
- 2 Car Direct Access Garage
- Tandem Parking
Home Design
- Split Level Home
- Slab Foundation
- Frame Construction
- Foam Roof
Interior Spaces
- 2,938 Sq Ft Home
- Multi-Level Property
- Beamed Ceilings
- 2 Fireplaces
- Circular Fireplace
- Wood Burning Fireplace
- Insulated Windows
- Dryer
Kitchen
- Breakfast Area or Nook
- Oven
- Electric Cooktop
- Microwave
- Dishwasher
Flooring
- Wood
- Brick
- Carpet
- Tile
Bedrooms and Bathrooms
- 3 Bedrooms
Home Security
- Home Security System
- Fire and Smoke Detector
Utilities
- Refrigerated Cooling System
- Forced Air Heating and Cooling System
- High Speed Internet
Community Details
- No Home Owners Association
Listing and Financial Details
- Assessor Parcel Number 1-016-057-467-175-4-27-03
Matterport 3D Tour
Map
Home Values in the Area
Average Home Value in this Area
Tax History
| Year | Tax Paid | Tax Assessment Tax Assessment Total Assessment is a certain percentage of the fair market value that is determined by local assessors to be the total taxable value of land and additions on the property. | Land | Improvement |
|---|---|---|---|---|
| 2025 | $3,164 | $76,993 | $11,566 | $65,427 |
| 2024 | $3,164 | $76,993 | $11,566 | $65,427 |
| 2023 | $3,205 | $76,993 | $11,566 | $65,427 |
| 2022 | $3,190 | $76,993 | $11,566 | $65,427 |
| 2021 | $3,224 | $78,159 | $11,566 | $66,593 |
| 2020 | $3,280 | $78,456 | $15,419 | $63,037 |
| 2019 | $3,181 | $76,172 | $14,971 | $61,201 |
| 2018 | $3,065 | $76,172 | $14,971 | $61,201 |
| 2017 | $2,968 | $73,954 | $14,535 | $59,419 |
| 2016 | $2,881 | $69,708 | $13,700 | $56,008 |
| 2015 | $67,678 | $67,678 | $13,301 | $54,377 |
| 2014 | $2,705 | $65,707 | $12,914 | $52,793 |
| 2013 | -- | $63,794 | $12,538 | $51,256 |
Property History
| Date | Event | Price | List to Sale | Price per Sq Ft |
|---|---|---|---|---|
| 11/04/2025 11/04/25 | For Sale | $699,000 | -- | $238 / Sq Ft |
Purchase History
| Date | Type | Sale Price | Title Company |
|---|---|---|---|
| Interfamily Deed Transfer | -- | Landamerica Albuquerque Titl | |
| Warranty Deed | -- | Albuquerque Title |
Mortgage History
| Date | Status | Loan Amount | Loan Type |
|---|---|---|---|
| Open | $417,000 | New Conventional | |
| Closed | $200,000 | No Value Available |
About the Listing Agent

The Carson Group works with buyers and sellers and is led by two of Santa Fe’s most recognized and trusted real estate brokers, Melissa Pippin-Carson and Roger Carson. Together, they bring a diverse and elevated team approach to serving their clients that is refined from over 20 years of working together. The longevity of their success is rooted in the belief that the home buying and selling process is one of the most important things in life.
Melissa's Other Listings
Source: Santa Fe Association of REALTORS®
MLS Number: 202504964
APN: 1-016-057-467175-4-27-03
- 218 Amherst Dr SE
- 300 Tulane Dr SE
- 3415 Silver Ave SE
- 3600 Central Ave SE Unit 209
- 3600 Central Ave SE Unit 212
- 400 Wellesley Dr SE
- 204 Carlisle Blvd NE
- 3615 Campus Blvd NE
- 222 Amherst Dr NE
- 110 Richmond Dr SE Unit 310
- 0 U S Route 66
- 3936 Silver Ave SE
- 402 Dartmouth Dr SE
- 320 Amherst Dr NE
- 213 Girard Blvd SE
- 334 Carlisle Blvd NE
- 611 Carlisle Blvd SE
- 420 Girard Blvd SE
- 4100 Ridgeley Ave NE
- 320 Wellesley Place NE
- 223 Sierra Dr SE Unit C1
- 4101 Central Ave NE
- 301 Graceland Dr SE Unit C
- 206 Princeton Dr SE Unit 7
- 213 Princeton Dr SE Unit C
- 4307 Central Ave NE
- 4311 Zuni Rd SE
- 116 Stanford Dr SE
- 321 Jefferson St SE Unit 3-A
- 120 Cornell Dr SE
- 4715 Marquette Ave NE
- 3500 Smith Ave SE Unit 3500 Smith Ave SE
- 3434 Smith Ave SE Unit A
- 2132 Gold Ave SE
- 4805 Marquette Ave NE
- 3715 Simms Ave SE Unit A
- 4614 Idlewilde Ln SE
- 633 Adams St NE
- 1924 Lead Ave SE
- 4904 Idlewilde Ln SE
