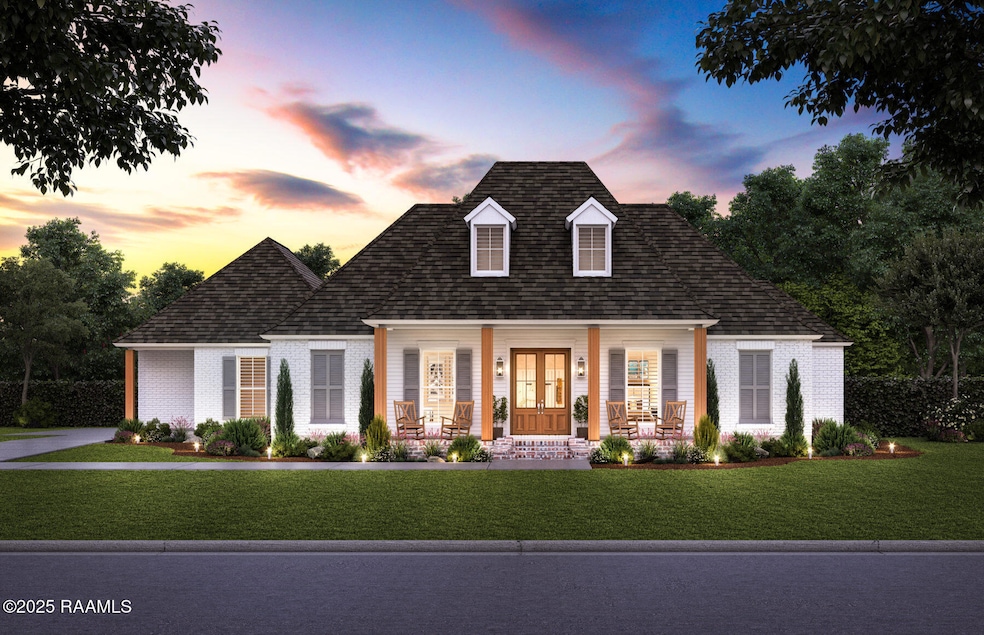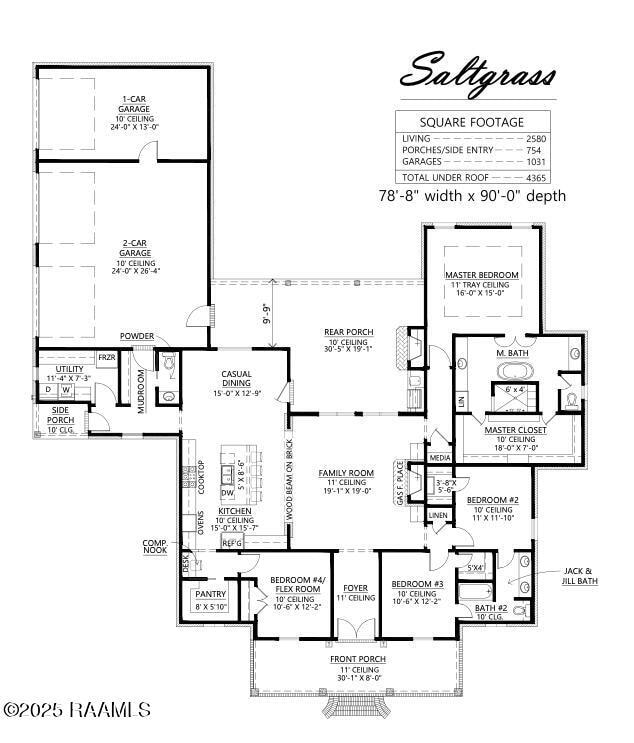225 Anderson Rd Duson, LA 70529
North Lafayette Parish NeighborhoodEstimated payment $3,821/month
Highlights
- New Construction
- 1.17 Acre Lot
- Outdoor Kitchen
- Home fronts a pond
- Acadian Style Architecture
- 2 Fireplaces
About This Home
This proposed, stunning 4 bedroom, 2.5 bath home offers the perfect blend of space, comfort and luxury. Set on 1.17 acres with a pond, the property provides peaceful country feel while still being close to everyday conveniences. Step inside to an inviting open floor plan highlighted by brick and beam accents that add warmth and character. The large kitchen is a true centerpiece, featuring a spacious island perfect for entertaining, meal prep or casual dining. Relax or host guests year round on the expansive 30x19 rear porch, complete with an outdoor kitchen and fireplace, ideal for everything from quiet evenings to large gatherings. A three car garage provides plenty of room for vehicles, storage or even a workshop. with timeless design and elements, beautiful outdoor living spaces, and tranquil pond setting, this home is one that you won't want to miss!
Home Details
Home Type
- Single Family
Lot Details
- 1.17 Acre Lot
- Home fronts a pond
- Level Lot
HOA Fees
- $21 Monthly HOA Fees
Parking
- 3 Car Garage
- Open Parking
Home Design
- New Construction
- Acadian Style Architecture
- Brick Exterior Construction
- Slab Foundation
- Frame Construction
- Asbestos Shingle Roof
- HardiePlank Type
Interior Spaces
- 2,580 Sq Ft Home
- 1-Story Property
- Built-In Features
- Bookcases
- Crown Molding
- Beamed Ceilings
- High Ceiling
- 2 Fireplaces
- Gas Fireplace
- Double Pane Windows
- Tile Flooring
- Washer and Electric Dryer Hookup
Kitchen
- Walk-In Pantry
- Gas Cooktop
- Stove
- Microwave
- Kitchen Island
- Granite Countertops
Bedrooms and Bathrooms
- 4 Bedrooms
- Walk-In Closet
- Double Vanity
- Separate Shower
Outdoor Features
- Covered Patio or Porch
- Outdoor Kitchen
Schools
- Duson Elementary School
- Scott Middle School
- Acadiana High School
Utilities
- Central Heating and Cooling System
- Septic Tank
Community Details
- Association fees include ground maintenance
- Anderson Subdivision
Listing and Financial Details
- Tax Lot 10
Map
Home Values in the Area
Average Home Value in this Area
Property History
| Date | Event | Price | List to Sale | Price per Sq Ft |
|---|---|---|---|---|
| 09/02/2025 09/02/25 | For Sale | $619,200 | +628.5% | $240 / Sq Ft |
| 04/10/2025 04/10/25 | For Sale | $85,000 | -- | -- |
Source: REALTOR® Association of Acadiana
MLS Number: 2500003050
- 301 Anderson Rd
- 307 Anderson Rd
- 303 Anderson Rd
- 219 Anderson Rd
- 223 Anderson Rd
- 315 Anderson Rd
- 313 Anderson Rd
- 309 Anderson Rd
- 305 Anderson Rd
- 221 Anderson Rd
- 311 Anderson Rd
- 227 Anderson Rd
- 701 Hollier Rd
- 131 Wainwright Rd
- 312 S Fieldspan Rd
- 316 S Fieldspan Rd
- 823 2nd St
- 529 Gazette Road - Tract 5
- 529 Gazette Road - Tract 4
- 2271 S Richfield Rd
- 929 Gazette Rd
- 207 Barnsley Dr
- 234 Oak Heights Dr
- 106 Kohen Luke Dr
- 304 Stoneridge Dr
- 1313 Apollo Rd
- 204 Mills St Unit Lot 62
- 204 Mills St Unit Lot 31
- 100 Belgium St Unit C
- 406 Scotsdale St
- 100 Cheyenne Dr
- 211 Winter Park Place
- 118 Marigny Cir Unit A
- 106 Rich Angel Dr
- 104 Cadet Ln
- 102 Steeple Chase Dr
- 208 Sleepy Hollow Dr
- 100 Sanro Dr
- 108 Appleoak Ave Unit B
- 1122 N Dugas Rd
Ask me questions while you tour the home.


