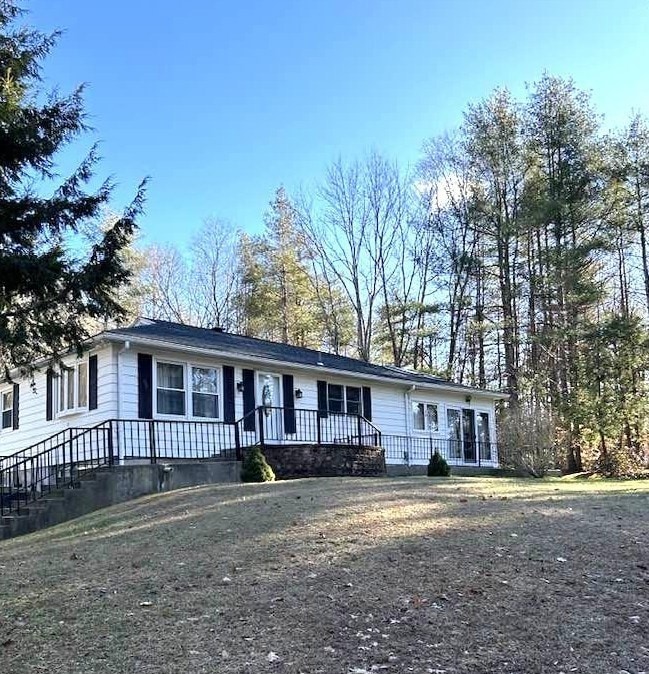
225 Ashburnham State Rd Westminster, MA 01473
Highlights
- Golf Course Community
- Sauna
- Vaulted Ceiling
- Spa
- Deck
- Ranch Style House
About This Home
As of June 2025Great location, move right in! Back on Market, buyer financing fell through. Single level living home, conveniently located close to the Ashburnham line. Enter into the dining room, move onto to the kitchen with newer appliances. Then you're greeted by the main bedroom and 2nd bedroom, which are located on the main floor. Then enter into the large front to back, sun-drenched living room with vaulted ceiling, pellet stove and plenty of skylights to let in a lot of natural light. You can access the deck area with hot tub, and large manicured yard, just under an acre, for family fun and entertaining. Natural wood, and tile floors through out. New oil tank 2024, roof is 3-5 years old, 1 car garage, and parking for 5 cars. Don't miss this opportunity to live in the highly sought-after town of Westminster. This won't last long! Schedule your viewing today and make an offer!
Last Agent to Sell the Property
Keller Williams Realty North Central Listed on: 01/13/2025

Home Details
Home Type
- Single Family
Est. Annual Taxes
- $3,957
Year Built
- Built in 1968
Lot Details
- 0.83 Acre Lot
- Irregular Lot
- Cleared Lot
Parking
- 1 Car Detached Garage
- Driveway
- Open Parking
- Off-Street Parking
Home Design
- Ranch Style House
- Frame Construction
- Blown Fiberglass Insulation
- Concrete Perimeter Foundation
Interior Spaces
- Vaulted Ceiling
- Ceiling Fan
- Skylights
- Insulated Windows
- Sauna
- Home Security System
Kitchen
- Range
- Microwave
- Plumbed For Ice Maker
- Dishwasher
Flooring
- Laminate
- Tile
Bedrooms and Bathrooms
- 3 Bedrooms
- 1 Full Bathroom
Laundry
- Dryer
- Washer
Finished Basement
- Walk-Out Basement
- Basement Fills Entire Space Under The House
- Interior and Exterior Basement Entry
- Block Basement Construction
Outdoor Features
- Spa
- Deck
Location
- Property is near schools
Utilities
- Window Unit Cooling System
- Heating System Uses Oil
- Pellet Stove burns compressed wood to generate heat
- Baseboard Heating
- Electric Baseboard Heater
- 220 Volts
- 200+ Amp Service
- Private Water Source
- Water Heater
- Private Sewer
- Cable TV Available
Listing and Financial Details
- Assessor Parcel Number M:4 B: L:11,3647665
Community Details
Overview
- No Home Owners Association
Recreation
- Golf Course Community
- Jogging Path
Ownership History
Purchase Details
Home Financials for this Owner
Home Financials are based on the most recent Mortgage that was taken out on this home.Purchase Details
Similar Homes in the area
Home Values in the Area
Average Home Value in this Area
Purchase History
| Date | Type | Sale Price | Title Company |
|---|---|---|---|
| Deed | $415,000 | None Available | |
| Deed | $33,300 | -- |
Mortgage History
| Date | Status | Loan Amount | Loan Type |
|---|---|---|---|
| Open | $427,148 | FHA | |
| Closed | $427,148 | FHA |
Property History
| Date | Event | Price | Change | Sq Ft Price |
|---|---|---|---|---|
| 06/04/2025 06/04/25 | Sold | $415,000 | +1.2% | $319 / Sq Ft |
| 03/30/2025 03/30/25 | Pending | -- | -- | -- |
| 03/28/2025 03/28/25 | For Sale | $410,000 | 0.0% | $315 / Sq Ft |
| 01/19/2025 01/19/25 | Pending | -- | -- | -- |
| 01/13/2025 01/13/25 | For Sale | $410,000 | -- | $315 / Sq Ft |
Tax History Compared to Growth
Tax History
| Year | Tax Paid | Tax Assessment Tax Assessment Total Assessment is a certain percentage of the fair market value that is determined by local assessors to be the total taxable value of land and additions on the property. | Land | Improvement |
|---|---|---|---|---|
| 2025 | $3,957 | $321,700 | $102,100 | $219,600 |
| 2024 | $3,801 | $310,000 | $102,100 | $207,900 |
| 2023 | $3,713 | $284,300 | $94,300 | $190,000 |
| 2022 | $3,735 | $236,400 | $82,100 | $154,300 |
| 2021 | $3,608 | $215,300 | $67,900 | $147,400 |
| 2020 | $3,526 | $200,900 | $61,700 | $139,200 |
| 2019 | $3,927 | $190,100 | $50,900 | $139,200 |
| 2018 | $7,357 | $180,100 | $50,900 | $129,200 |
| 2017 | $3,160 | $173,700 | $44,500 | $129,200 |
| 2016 | $3,123 | $166,300 | $37,100 | $129,200 |
| 2015 | $2,998 | $158,200 | $37,100 | $121,100 |
| 2014 | $3,003 | $158,200 | $37,100 | $121,100 |
Agents Affiliated with this Home
-
Danye Doucette

Seller's Agent in 2025
Danye Doucette
Keller Williams Realty North Central
(978) 400-8836
2 in this area
9 Total Sales
-
Gail Lent

Buyer's Agent in 2025
Gail Lent
LAER Realty Partners
(978) 660-9538
1 in this area
30 Total Sales
Map
Source: MLS Property Information Network (MLS PIN)
MLS Number: 73325517
APN: WMIN-000004-000000-000011
- 213 Fitchburg Rd
- 186 Willard Rd
- 207 Fitchburg Rd
- 80 Fitchburg Rd
- 67 Willard Rd
- 77 Barrel Rd
- 26 Willard Rd
- 18 Central St
- 0-1 Bean Porridge Hill Rd
- 132 Bean Porridge Hill Rd
- 15 Kirali Ct
- 100 Platts Rd
- 123 Bean Porridge Hill Rd
- 8 High St
- 55 Ashby Rd
- 28 Hillandale Rd
- 794 Ashburnham Hill Rd
- 68 Corey Hill Rd
- 77 Center St
- 185 S Ashburnham Rd






