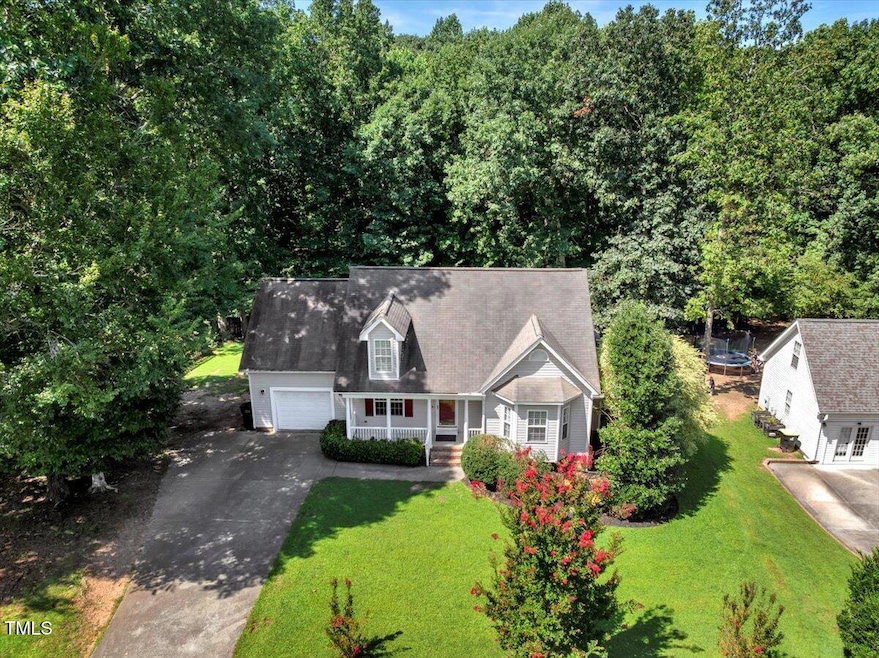
225 Beaver Ridge Dr Youngsville, NC 27596
Estimated payment $2,051/month
Highlights
- Cape Cod Architecture
- Main Floor Primary Bedroom
- 1 Fireplace
- Deck
- Attic
- Bonus Room
About This Home
Discover the perfect blend of style and functionality in this beautifully updated home, offering ample space for both relaxation and productivity!
Step inside to a bright and inviting space featuring gleaming granite kitchen counters and stylish updated cabinets! The large living room provides the ideal spot for gathering, while the kitchen boasts a generous dining area.
The convenient first floor offers effortless living and includes a spacious master suite, a guest bedroom featuring a walk-in closet, and a full guest bath. A dedicated downstairs office provides the perfect space for remote work, study, or a quiet retreat.
Upstairs, you'll find a second guest bedroom with another full guest bath, as well as a versatile bonus room. This level also features a huge unfinished walk-in storage space that offers tremendous potential for future expansion or can be utilized as a dedicated storage area, allowing you to tailor the home to your specific needs.
Enjoy the outdoors with a charming front porch, perfect for cool evenings and a large rear fun deck ready for entertaining. The property also includes an attached over-sized one-car garage with a workbench, providing extra space for projects or storage, all set on a peaceful, wooded lot.
This home is designed for modern living, combining comfort, convenience, and the flexibility to suit your lifestyle!
Home Details
Home Type
- Single Family
Est. Annual Taxes
- $2,042
Year Built
- Built in 2003
Lot Details
- 0.55 Acre Lot
- Many Trees
Parking
- 1 Car Attached Garage
- Private Driveway
Home Design
- Cape Cod Architecture
- Shingle Roof
- Vinyl Siding
Interior Spaces
- 1,667 Sq Ft Home
- 2-Story Property
- Ceiling Fan
- 1 Fireplace
- Living Room
- Dining Room
- Bonus Room
- Crawl Space
- Unfinished Attic
Kitchen
- Electric Oven
- Free-Standing Electric Oven
- Electric Range
- Microwave
- Granite Countertops
Flooring
- Carpet
- Luxury Vinyl Tile
Bedrooms and Bathrooms
- 3 Bedrooms
- Primary Bedroom on Main
- 3 Full Bathrooms
- Double Vanity
- Bathtub with Shower
Outdoor Features
- Deck
- Front Porch
Schools
- Long Mill Elementary School
- Cedar Creek Middle School
- Franklinton High School
Utilities
- Cooling Available
- Heat Pump System
- Electric Water Heater
- Septic Tank
Community Details
- No Home Owners Association
- Pigeon Point Subdivision
Listing and Financial Details
- Assessor Parcel Number 035630
Map
Home Values in the Area
Average Home Value in this Area
Tax History
| Year | Tax Paid | Tax Assessment Tax Assessment Total Assessment is a certain percentage of the fair market value that is determined by local assessors to be the total taxable value of land and additions on the property. | Land | Improvement |
|---|---|---|---|---|
| 2024 | $2,042 | $325,770 | $76,130 | $249,640 |
| 2023 | $1,828 | $195,020 | $34,500 | $160,520 |
| 2022 | $1,818 | $195,020 | $34,500 | $160,520 |
| 2021 | $1,826 | $195,020 | $34,500 | $160,520 |
| 2020 | $1,837 | $195,020 | $34,500 | $160,520 |
| 2019 | $1,827 | $195,020 | $34,500 | $160,520 |
| 2018 | $1,812 | $195,020 | $34,500 | $160,520 |
| 2017 | $1,571 | $152,950 | $30,000 | $122,950 |
| 2016 | $1,625 | $152,950 | $30,000 | $122,950 |
| 2015 | $1,625 | $152,950 | $30,000 | $122,950 |
| 2014 | $1,520 | $152,950 | $30,000 | $122,950 |
Property History
| Date | Event | Price | Change | Sq Ft Price |
|---|---|---|---|---|
| 08/17/2025 08/17/25 | Pending | -- | -- | -- |
| 08/08/2025 08/08/25 | For Sale | $345,900 | -- | $207 / Sq Ft |
Purchase History
| Date | Type | Sale Price | Title Company |
|---|---|---|---|
| Warranty Deed | $166,500 | None Available |
Similar Homes in Youngsville, NC
Source: Doorify MLS
MLS Number: 10114783
APN: 035630
- 188 Bridges Ln
- 195 Eagle Stone Ridge
- 150 Remington Ct
- 132 Waiters Way
- Fenwick Plan at Hidden Lake - The Enclave at - 55+ Community
- Amelia Plan at Hidden Lake - The Enclave at - 55+ Community
- Millbrook Plan at Hidden Lake - The Enclave at - 55+ Community
- Edgefield Plan at Hidden Lake - Estates
- Mayfair Plan at Hidden Lake - The Enclave at - 55+ Community
- Avery Plan at Hidden Lake - The Enclave at - 55+ Community
- Waverly Plan at Hidden Lake - Estates
- Cooper Plan at Hidden Lake - Estates
- Wescott Plan at Hidden Lake - The Enclave at - 55+ Community
- 110 Symmetry Loop
- 128 Madeline Ct
- 80 Chesterfield Ct
- 20 James Joyce Ct
- 170 Sawtooth Oak Ln
- 35 Sawtooth Oak Ln
- 190 Alcock Ln






