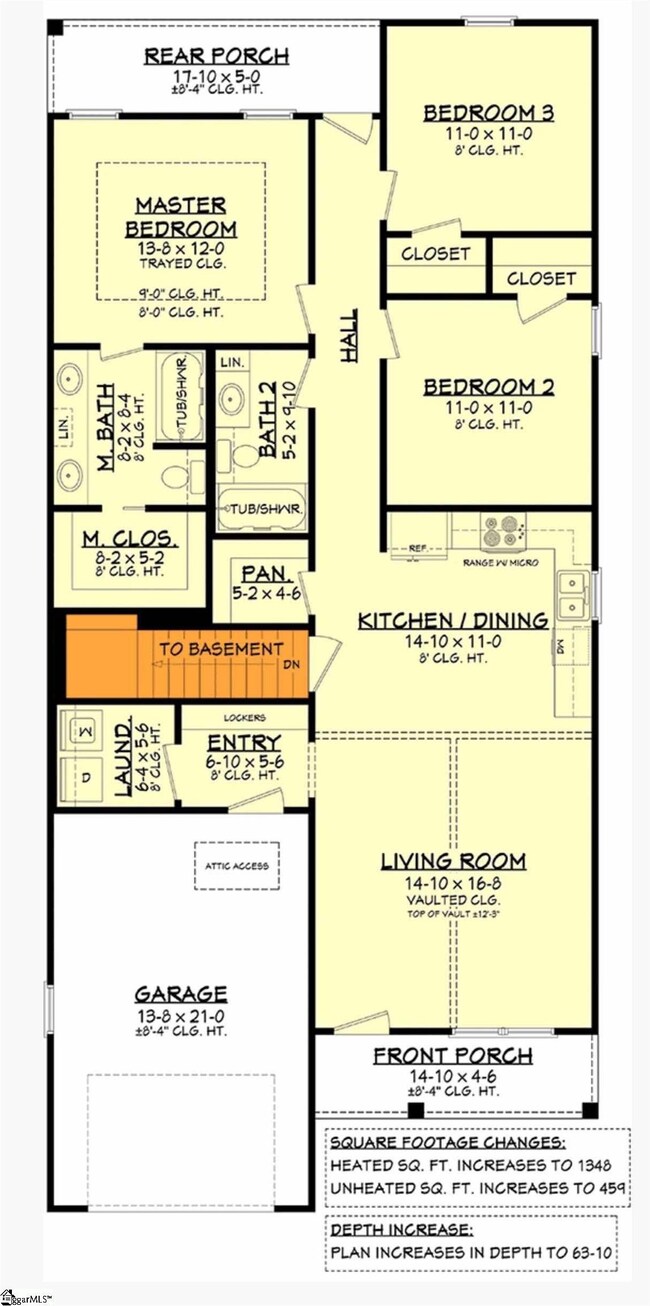
225 Blackjack Rd Westminster, SC 29693
Estimated payment $1,961/month
Highlights
- Ranch Style House
- Living Room
- Luxury Vinyl Plank Tile Flooring
- 2 Car Attached Garage
- Laundry Room
- Home to be built
About This Home
Step into this charming ranch-style new construction home located in the sought-after Foxwood Hills community! This thoughtfully designed home features 3 bedrooms, 2 bathrooms, and a single-car garage, all within a functional and well-planned layout. Enjoy the ease of single-level living with an open-concept floor plan that flows effortlessly from the kitchen to the living and dining areas. The primary suite offers its own private bath, while two additional bedrooms provide flexible space to suit your needs. An optional basement upgrade is available, at a small cost increase, for those who desire additional space please contact the listing agent for more information and updated pricing. Nestled near Lake Hartwell, this home offers convenient access to outdoor recreation such as boating, fishing, and hiking. As part of the Foxwood Hills community, residents enjoy exceptional amenities including a recreational center, an Olympic-sized saltwater pool, and a welcoming clubhouse. Whether you’re looking for a permanent home or a peaceful retreat near the lake, this property delivers both comfort and community. Come discover all that this home and Foxwood Hills have to offer!
Home Details
Home Type
- Single Family
Lot Details
- 0.26 Acre Lot
Parking
- 2 Car Attached Garage
Home Design
- Home to be built
- Ranch Style House
- Architectural Shingle Roof
- Vinyl Siding
Interior Spaces
- 1,200-1,399 Sq Ft Home
- Living Room
- Luxury Vinyl Plank Tile Flooring
- Crawl Space
Kitchen
- Electric Oven
- Built-In Microwave
- Dishwasher
Bedrooms and Bathrooms
- 3 Main Level Bedrooms
- 2 Full Bathrooms
Laundry
- Laundry Room
- Laundry on main level
Schools
- Westminster Elementary School
- West Oak Middle School
- West Oak High School
Utilities
- Heating Available
- Electric Water Heater
Community Details
- Foxwood Hills Subdivision
Listing and Financial Details
- Assessor Parcel Number 307-02-01-225
Map
Home Values in the Area
Average Home Value in this Area
Property History
| Date | Event | Price | Change | Sq Ft Price |
|---|---|---|---|---|
| 07/12/2025 07/12/25 | For Sale | $299,900 | -- | $232 / Sq Ft |
Similar Homes in Westminster, SC
Source: Greater Greenville Association of REALTORS®
MLS Number: 1563981
- 1202 Blackjack Rd
- 1106 Blackjack Rd
- 389 Mount Pleasant Rd
- 918 Blackjack Rd
- 67 Nottingham Dr
- 138 Nottingham Dr
- 921 Canterbury Way
- 839 Ramblewood Dr
- 204 Cypress Cove
- 304 Wood Bluff Cir
- 829 Hunters Run Trail
- 124 Killam Ln
- 106 Killam Ln
- 655 Sequoia Trail
- 658 Sequoia Trail
- 690 Sequoia Trail
- 173 Sequoia Trail
- 172 Sequoia Trail
- 618 Sequoia Trail
- LOT 80 Sequoia Trail
- 1029 Cross Creek Dr
- 1251 S Carolina 59
- 116 Northwoods Dr
- 280 W Reedy Fork Rd
- 1500 S Oak St
- 217 Licklog Ct
- 110 Field Village Dr
- 308 W North 3rd St
- 100 Red Cardinal Rd
- 156 Pine Cliff Dr
- 515 N Walnut St Unit B
- 257 Utica Bend Ct
- 197 Hughes St
- 405 Oakmont Valley Trail
- 101 Oakmont Valley Trail
- 103 Big Oak Dr
- 1230 Melton Rd
- 1 Shagbark Ln
- 11114 Watson Dr
- 503 E Main St Unit 2

