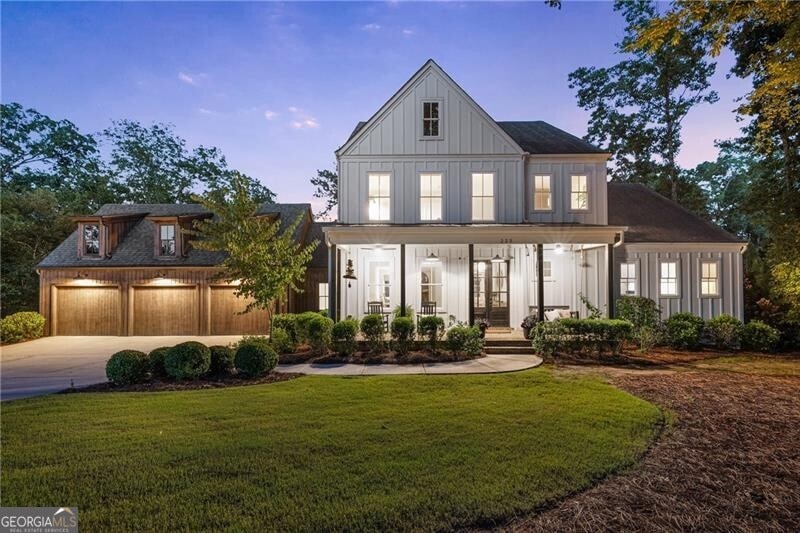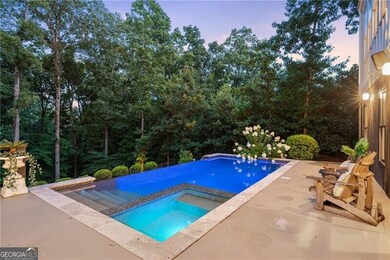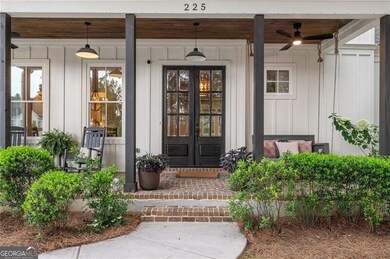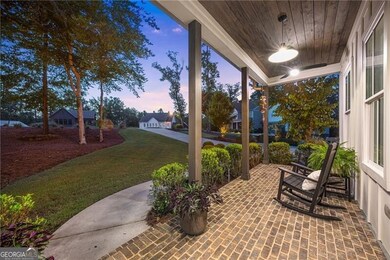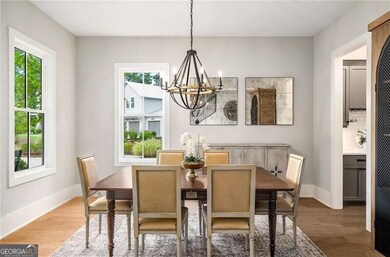Welcome to 225 Blueberry Ridge, a stunning, custom-built modern farmhouse by award-winning Brightwater Homes, ideally situated on a quiet cul-de-sac in Milton's sought-after Sweet Apple community. Perched on a full acre with year-round lake views, direct trail access, and 20 acres of protected green space surrounding the neighborhood, this home offers a peaceful retreat with every modern convenience. Thoughtfully designed for both beauty and function, the home features 6 bedrooms, 6.5 bathrooms, and a flowing, open floor plan filled with natural light. The main-level primary suite includes a luxurious bathroom with a glass-enclosed shower, soaking tub, custom walk-in closet, and its own laundry. Enjoy sunrises over the lake from the back of the home and sunsets from the front porch, creating magical light and views throughout the day. At the heart of the home is a chef's dream kitchen with Thermador appliances (smart appliances), a Sub-Zero refrigerator, oversized quartz island, walk-in pantry, ice maker, butler's pantry, and a bright breakfast area. A functional mudroom includes a pet-friendly pot filler and drain, desk area and drop zone. The living room showcases beamed ceilings, custom finishes, and expansive glass doors that open to a deck with an outdoor kitchen-perfect for entertaining or soaking in the tranquil views. Upstairs, you'll find three en-suite bedrooms and a spacious loft, while the terrace level features a cedar bar, beverage center with built in fridge, rec room, two additional en-suite bedrooms, and walk-out access to the private pool and spa. Energy-conscious buyers will appreciate the solar panels, which significantly reduce energy bills while supporting a sustainable lifestyle. Beyond the backyard, a private trail leads directly to the Milton Trail system-a scenic 3-mile path perfect for walking, running, or biking. As a Sweet Apple resident, you'll enjoy lake access, a bocce court, fire pit, and the opportunity to participate in community gardens-ideal for growing fresh produce and connecting with neighbors. Located just minutes from Milton's award-winning schools, Crabapple, Roswell, Alpharetta, Avalon, GA-400 and a variety of farm-to-table restaurants, this home offers a rare opportunity to enjoy upscale living in one of North Fulton's most scenic and sought-after communities. Welcome home!

