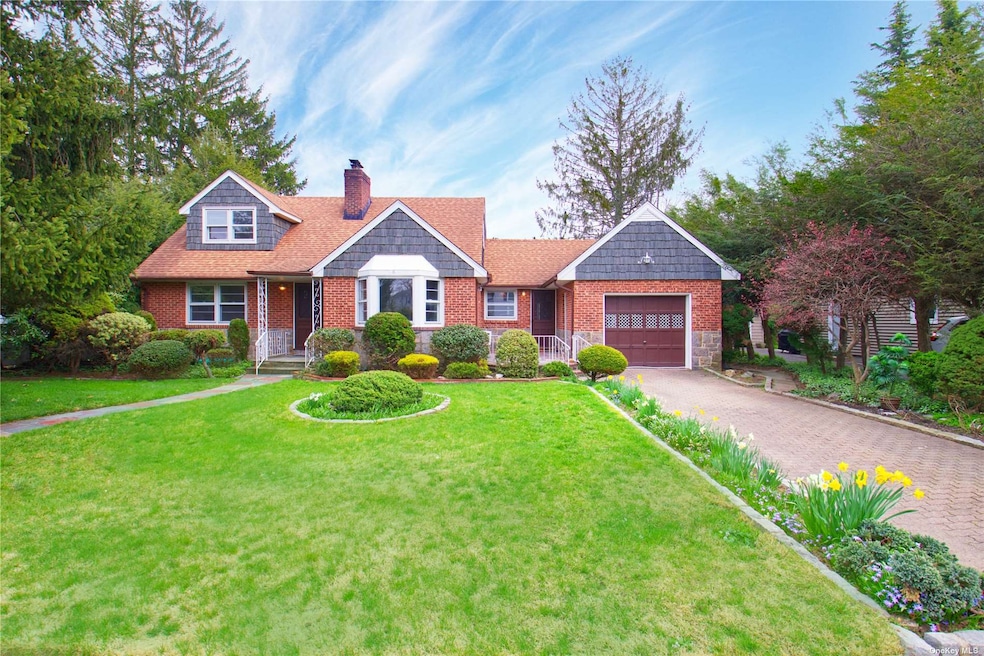
225 Brixton Rd Garden City, NY 11530
Garden City NeighborhoodHighlights
- Cape Cod Architecture
- Property is near public transit
- Main Floor Bedroom
- Stratford Avenue School Rated A
- Wood Flooring
- 1 Fireplace
About This Home
As of July 2024Opportunity Awaits! Make this charming cape style your own. On quiet street with open Green space in front of the home. 80x100 Lot with one car attached garage. Nearby to Garden City High school, and Merillon Avenue Express train to NYC 34 minutes. 2 First level bedrooms with Full bath, hardwood floors throughout. Eat in kitchen with pantry. 2 Upstairs bedrooms with additional full bath and eave storage.
Last Agent to Sell the Property
Compass Greater NY LLC Brokerage Phone: 516-408-2231 License #10401285822 Listed on: 04/11/2024

Home Details
Home Type
- Single Family
Est. Annual Taxes
- $19,752
Year Built
- Built in 1955
Lot Details
- 8,000 Sq Ft Lot
- Lot Dimensions are 80x100
Parking
- 1 Car Attached Garage
Home Design
- Cape Cod Architecture
- Brick Exterior Construction
- Frame Construction
Interior Spaces
- 1 Fireplace
- Wood Flooring
- Unfinished Basement
- Walk-Out Basement
- <<OvenToken>>
Bedrooms and Bathrooms
- 4 Bedrooms
- Main Floor Bedroom
- 2 Full Bathrooms
Laundry
- Dryer
- Washer
Location
- Property is near public transit
Schools
- Homestead Elementary School
- Garden City Middle School
- Garden City High School
Utilities
- Cooling System Mounted In Outer Wall Opening
- Hot Water Heating System
- Heating System Uses Oil
Community Details
- Park
Listing and Financial Details
- Legal Lot and Block 17 / 7
- Assessor Parcel Number 2011-33-007-00-0017-0
Ownership History
Purchase Details
Home Financials for this Owner
Home Financials are based on the most recent Mortgage that was taken out on this home.Similar Homes in the area
Home Values in the Area
Average Home Value in this Area
Purchase History
| Date | Type | Sale Price | Title Company |
|---|---|---|---|
| Executors Deed | $1,040,000 | Stewart Title Insurance Co | |
| Executors Deed | $1,040,000 | Stewart Title Insurance Co |
Mortgage History
| Date | Status | Loan Amount | Loan Type |
|---|---|---|---|
| Open | $676,000 | Commercial | |
| Closed | $676,000 | Commercial | |
| Closed | $720,000 | Construction |
Property History
| Date | Event | Price | Change | Sq Ft Price |
|---|---|---|---|---|
| 07/24/2024 07/24/24 | Sold | $1,040,000 | 0.0% | $637 / Sq Ft |
| 04/26/2024 04/26/24 | Pending | -- | -- | -- |
| 04/19/2024 04/19/24 | Off Market | $1,040,000 | -- | -- |
| 04/11/2024 04/11/24 | For Sale | $1,049,000 | -- | $642 / Sq Ft |
Tax History Compared to Growth
Tax History
| Year | Tax Paid | Tax Assessment Tax Assessment Total Assessment is a certain percentage of the fair market value that is determined by local assessors to be the total taxable value of land and additions on the property. | Land | Improvement |
|---|---|---|---|---|
| 2025 | $845 | $881 | $470 | $411 |
| 2024 | $845 | $881 | $470 | $411 |
| 2023 | $10,996 | $881 | $470 | $411 |
| 2022 | $10,996 | $881 | $470 | $411 |
| 2021 | $15,608 | $855 | $456 | $399 |
| 2020 | $10,070 | $1,177 | $1,101 | $76 |
| 2019 | $9,954 | $1,177 | $1,101 | $76 |
| 2018 | $9,262 | $1,177 | $0 | $0 |
| 2017 | $7,159 | $1,177 | $1,101 | $76 |
| 2016 | $8,197 | $1,177 | $1,049 | $128 |
| 2015 | $817 | $1,177 | $1,049 | $128 |
| 2014 | $817 | $1,177 | $1,049 | $128 |
| 2013 | $846 | $1,235 | $1,101 | $134 |
Agents Affiliated with this Home
-
Laura Carroll

Seller's Agent in 2024
Laura Carroll
Compass Greater NY LLC
(917) 370-5355
59 in this area
98 Total Sales
Map
Source: OneKey® MLS
MLS Number: KEY3543961
APN: 2011-33-007-00-0017-0
- 229 Brixton Rd
- 217 Whitehall Blvd
- 201 Brixton Rd
- 80 Park Ave
- 39 Hilton Ave
- 127 Newmarket Rd
- 174 Nassau Blvd
- 88 Dyckman Ave
- 41 Madison Ave
- 159 Brixton Rd
- 136 Wardwell Rd
- 68 4th Ave
- 2 Sandy Ct
- 173 Sackville Rd
- 96 Newmarket Rd
- 455 Jackson Ave
- 26 Old Country Rd
- 2196 Jericho Turnpike
- 38 Old Broadway
- 180 Beebe Rd
