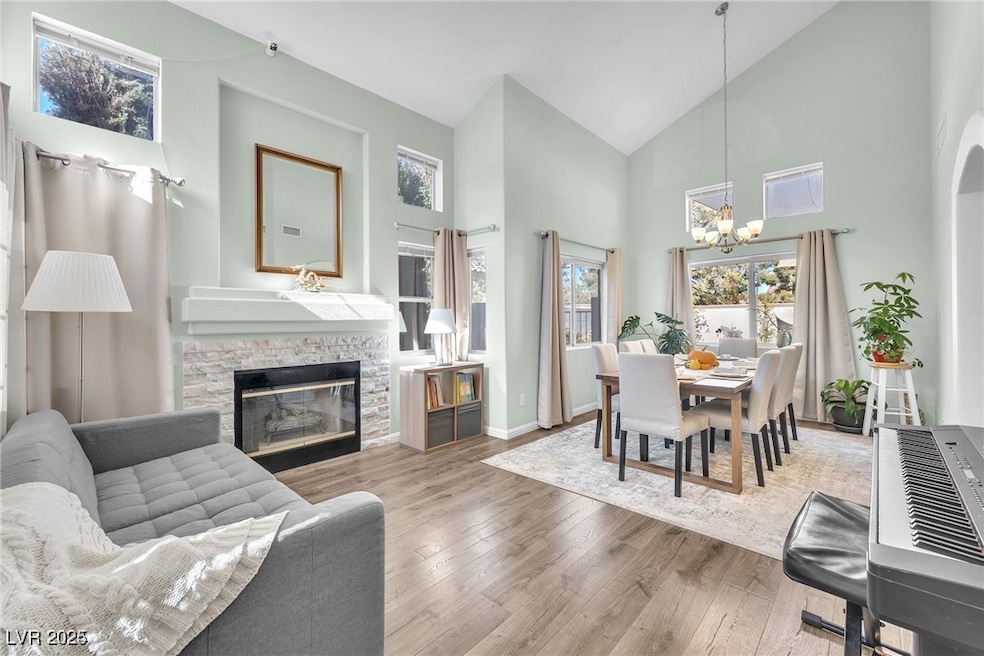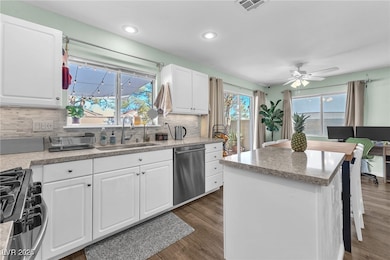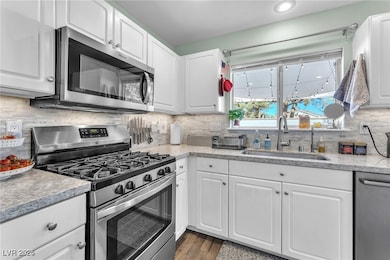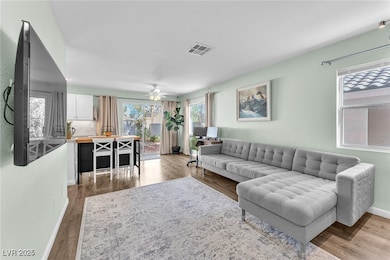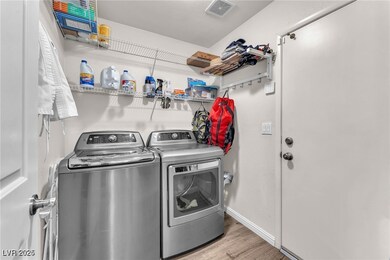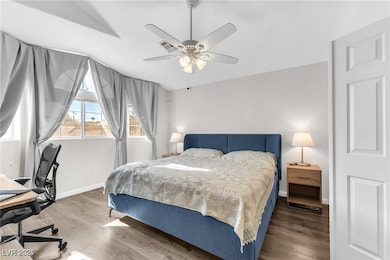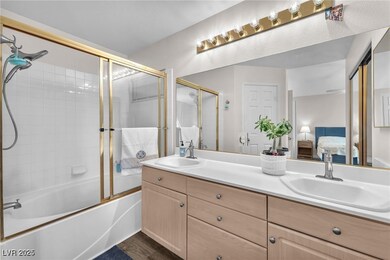225 Camelback Ridge Ave Henderson, NV 89012
Green Valley Ranch NeighborhoodHighlights
- Laundry Room
- Guest Parking
- 2 Car Garage
- John Vanderburg Elementary School Rated A-
- Central Heating and Cooling System
- 4-minute walk to Strawberry Hill Park
About This Home
Hard to find - in the heart of Green Valley Ranch! Beautiful two story 3 bed 2.5 bath, Top rated School (John Vanderbury Elementary School, Bob Miller Middle School, Coronado High School).
Granite Countertop in both Kitchen and Bathroom.
Wood-look Floorings, No Carpet. Two-tone paint.
No smoking.
Minimum monthly $7000 total household income before tax, Minimum 700 credit score (NO exception). Minimum $14,000 reserve in bank account.
Maximum of two small Pets, each pet under 35 lbs. is considered. $400 pet deposit each pet.
$2370 Security deposit; $450 Cleaning Fee, $20 monthly trash fee; $75 Application Fee Each adult.
Listing Agent
Nevada Real Estate Corp Brokerage Phone: 702-368-6883 License #S.0189795 Listed on: 07/16/2025
Home Details
Home Type
- Single Family
Est. Annual Taxes
- $1,790
Year Built
- Built in 1997
Lot Details
- 4,792 Sq Ft Lot
- South Facing Home
- Back Yard Fenced
- Brick Fence
Parking
- 2 Car Garage
- Guest Parking
Home Design
- Tile Roof
- Stucco
Interior Spaces
- 1,562 Sq Ft Home
- 2-Story Property
- Gas Fireplace
- Blinds
- Family Room with Fireplace
- Laminate Flooring
Kitchen
- Gas Oven
- Gas Range
- Microwave
- Dishwasher
- Disposal
Bedrooms and Bathrooms
- 3 Bedrooms
Laundry
- Laundry Room
- Laundry on main level
- Washer and Dryer
Schools
- Vanderburg Elementary School
- Miller Bob Middle School
- Coronado High School
Utilities
- Central Heating and Cooling System
- Heating System Uses Gas
- Cable TV Not Available
Listing and Financial Details
- Security Deposit $2,370
- Property Available on 8/3/25
- Tenant pays for electricity, gas, grounds care, sewer, trash collection, water
- 12 Month Lease Term
Community Details
Overview
- Property has a Home Owners Association
- Master Green Valley Association, Phone Number (702) 251-4598
- Green Valley Ranch Phase 1 Parcel 13 & 16 Subdivision
- The community has rules related to covenants, conditions, and restrictions
Pet Policy
- Pets Allowed
- Pet Restriction
Map
Source: Las Vegas REALTORS®
MLS Number: 2701831
APN: 178-20-613-164
- 1910 Coyote Pass Way
- 1861 Windward Ct
- 1966 Flagstone Ranch Ln
- 20 Staghorn St
- 24 Staghorn St
- 5 Spur Cross Cir
- 1839 Thunder Mountain Dr
- 1995 Antelope Hill Ct
- 280 Pear Meadow St
- 4 Tarryall Terrace
- 2008 Spruce Brook Dr
- 1835 Swallow Hill Ave
- 254 Horizon Pointe Cir
- 258 Horizon Pointe Cir
- 2024 Spruce Brook Dr
- 216 Chestnut Ridge Cir
- 259 Rockwell Springs Ct
- 1842 Bogey Way
- 249 Gentle Springs Dr Unit 3
- 1798 Lakewood Dr
- 45 Tanglewood Dr
- 91 Tanglewood Dr
- 1912 Cardinal Point St
- 20 Staghorn St
- 2003 Summerside Ct
- 223 Cimarron Village Way
- 191 Mountainside Dr
- 1838 Thunder Mountain Dr
- 258 Whitewater Village Ct
- 1842 Stablegate Ave
- 1825 Stablegate Ave
- 1823 Vista Pointe Ave
- 288 Horizon Pointe Cir
- 2019 Silverton Dr
- 1842 Bogey Way
- 2021 Silverton Dr
- 1795 Lily Pond Cir
- 2002 Hobbyhorse Ave
- 1782 Castro Hill Ave
- 1774 Franklin Chase Terrace
