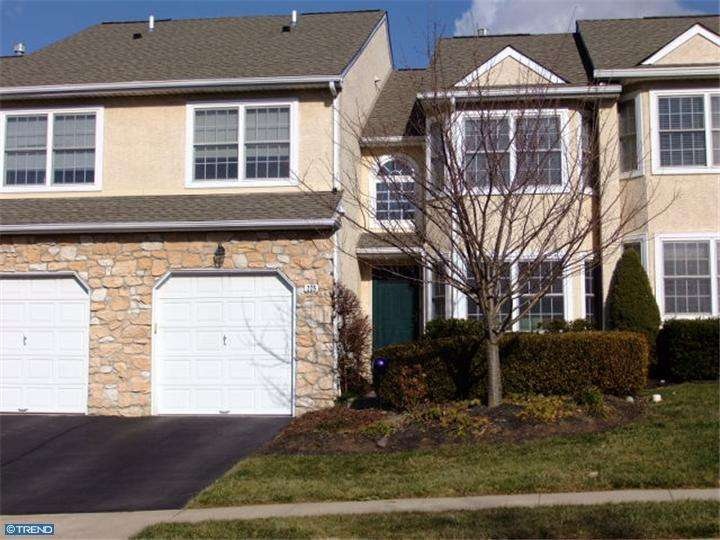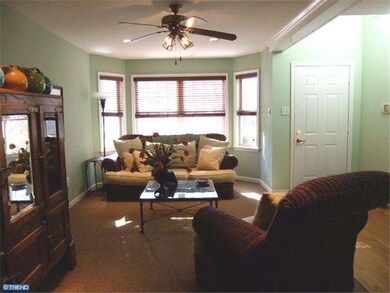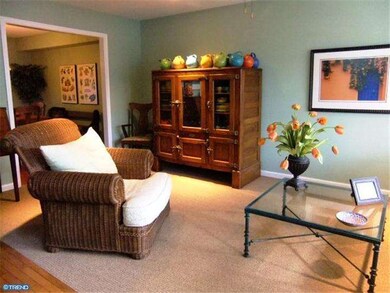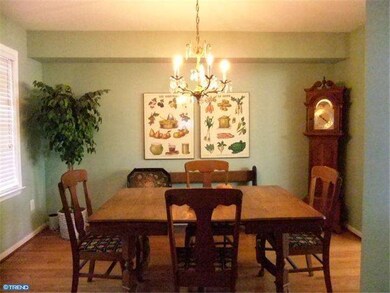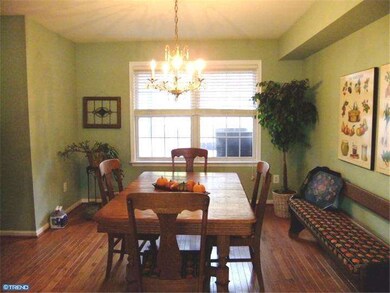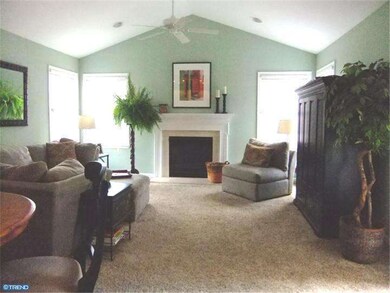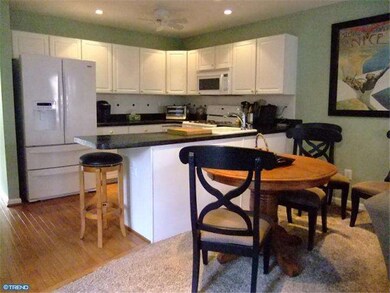
225 Crystal Ct Blue Bell, PA 19422
Highlights
- Colonial Architecture
- Wood Flooring
- En-Suite Primary Bedroom
- Shady Grove Elementary School Rated A
- Living Room
- Forced Air Heating and Cooling System
About This Home
As of December 2020Beautifully maintained Pheasant Run townhome with many amenities. Great open floorplan with lots of living space. Welcoming living room, formal dining room, and bright kitchen opening to vaulted great room with gas fireplace and adjoining oversize deck makes this home very special. The second floor offers a spacious master suite with double door entry, walk in custom closet, master bath with vaulted ceiling, double sinks and a jetted tub. Two additional nicely sized bedrooms also with custom closets, a hall bath and convenient second floor laundry complete the second floor. The lower level is fully finished with a powder room and separate private office area. New roof, newer HVAC system, new hot water heater. The house features a one car garage and lots of parking for guests. Enjoy the excellent location with easy access to major roads and plentiful shopping. Very quiet cul de sac setting.
Last Agent to Sell the Property
BHHS Fox & Roach-Chestnut Hill License #AB067206 Listed on: 02/08/2013

Townhouse Details
Home Type
- Townhome
Est. Annual Taxes
- $4,767
Year Built
- Built in 1996
Lot Details
- 3,210 Sq Ft Lot
- Lot Dimensions are 28x115
- Property is in good condition
HOA Fees
- $133 Monthly HOA Fees
Home Design
- Colonial Architecture
- Stone Siding
- Stucco
Interior Spaces
- 2,354 Sq Ft Home
- Property has 2 Levels
- Gas Fireplace
- Family Room
- Living Room
- Dining Room
- Finished Basement
- Basement Fills Entire Space Under The House
- Laundry on upper level
Flooring
- Wood
- Wall to Wall Carpet
Bedrooms and Bathrooms
- 3 Bedrooms
- En-Suite Primary Bedroom
- 4 Bathrooms
Parking
- 1 Open Parking Space
- 2 Parking Spaces
- Parking Lot
Utilities
- Forced Air Heating and Cooling System
- Heating System Uses Gas
- Natural Gas Water Heater
Community Details
- Pheasant Run Subdivision
Listing and Financial Details
- Tax Lot 010
- Assessor Parcel Number 66-00-01241-439
Ownership History
Purchase Details
Home Financials for this Owner
Home Financials are based on the most recent Mortgage that was taken out on this home.Purchase Details
Home Financials for this Owner
Home Financials are based on the most recent Mortgage that was taken out on this home.Purchase Details
Purchase Details
Purchase Details
Similar Home in Blue Bell, PA
Home Values in the Area
Average Home Value in this Area
Purchase History
| Date | Type | Sale Price | Title Company |
|---|---|---|---|
| Deed | $435,000 | None Available | |
| Deed | $350,000 | None Available | |
| Deed | $402,500 | -- | |
| Deed | $402,500 | -- | |
| Deed | $193,650 | -- |
Mortgage History
| Date | Status | Loan Amount | Loan Type |
|---|---|---|---|
| Previous Owner | $280,000 | New Conventional | |
| Previous Owner | $242,427 | No Value Available | |
| Previous Owner | $25,000 | No Value Available | |
| Previous Owner | $10,000 | Credit Line Revolving | |
| Closed | $0 | No Value Available |
Property History
| Date | Event | Price | Change | Sq Ft Price |
|---|---|---|---|---|
| 12/23/2020 12/23/20 | Sold | $435,000 | +2.4% | $185 / Sq Ft |
| 11/14/2020 11/14/20 | Pending | -- | -- | -- |
| 11/12/2020 11/12/20 | For Sale | $424,900 | +21.4% | $181 / Sq Ft |
| 05/10/2013 05/10/13 | Sold | $350,000 | -6.7% | $149 / Sq Ft |
| 03/04/2013 03/04/13 | Pending | -- | -- | -- |
| 02/08/2013 02/08/13 | For Sale | $375,000 | -- | $159 / Sq Ft |
Tax History Compared to Growth
Tax History
| Year | Tax Paid | Tax Assessment Tax Assessment Total Assessment is a certain percentage of the fair market value that is determined by local assessors to be the total taxable value of land and additions on the property. | Land | Improvement |
|---|---|---|---|---|
| 2025 | $6,198 | $196,340 | $36,930 | $159,410 |
| 2024 | $6,198 | $196,340 | $36,930 | $159,410 |
| 2023 | $5,945 | $196,340 | $36,930 | $159,410 |
| 2022 | $5,740 | $196,340 | $36,930 | $159,410 |
| 2021 | $5,565 | $196,340 | $36,930 | $159,410 |
| 2020 | $5,427 | $196,340 | $36,930 | $159,410 |
| 2019 | $5,315 | $196,340 | $36,930 | $159,410 |
| 2018 | $5,315 | $196,340 | $36,930 | $159,410 |
| 2017 | $5,073 | $196,340 | $36,930 | $159,410 |
| 2016 | $4,996 | $196,340 | $36,930 | $159,410 |
| 2015 | $4,768 | $196,340 | $36,930 | $159,410 |
| 2014 | $4,768 | $196,340 | $36,930 | $159,410 |
Agents Affiliated with this Home
-
Debbie Hepler

Seller's Agent in 2020
Debbie Hepler
Keller Williams Real Estate -Exton
(610) 420-6500
3 in this area
185 Total Sales
-
Linda Davies

Seller Co-Listing Agent in 2020
Linda Davies
Keller Williams Real Estate -Exton
(610) 304-5962
2 in this area
20 Total Sales
-
Jane Maslowski

Buyer's Agent in 2020
Jane Maslowski
Keller Williams Real Estate-Blue Bell
(215) 990-7706
6 in this area
110 Total Sales
-
Lori Anne Rehrig
L
Buyer Co-Listing Agent in 2020
Lori Anne Rehrig
Keller Williams Real Estate-Blue Bell
(267) 467-3794
1 in this area
14 Total Sales
-
Mary McNamara

Seller's Agent in 2013
Mary McNamara
BHHS Fox & Roach
(215) 370-1116
2 in this area
28 Total Sales
Map
Source: Bright MLS
MLS Number: 1003326888
APN: 66-00-01241-439
- 7 Equestrian Ln
- 11 Bugle Ln
- 15 Pastern Ln
- 6 Steeplechase Ln
- 263 Copper Beech Dr
- 262 Copper Beech Dr
- 235 Copper Beech Dr
- 250 Tulip Tree Ct
- 519 Paddock Rd
- Lot 1 Walton Rd
- 485 Lewis Ln Unit 80
- 409 W Butler Pike
- 1255 aka 1201 Walton Rd
- 10 Carey Dr
- 726 Sawyers Run
- Lot 3 Sawyers Run
- 526 Monticello Ln
- 1145 Penllyn Blue Bell Pike
- 0 Mill Spring Dr
- Lot 0 Walton Rd
