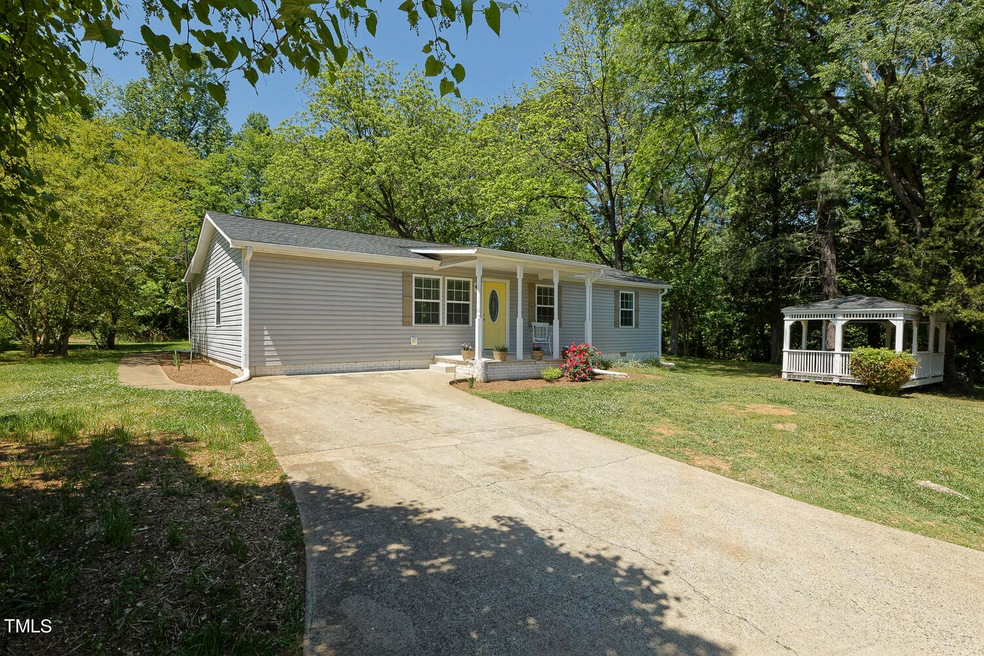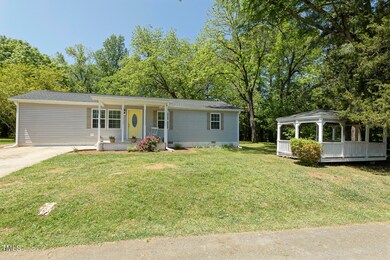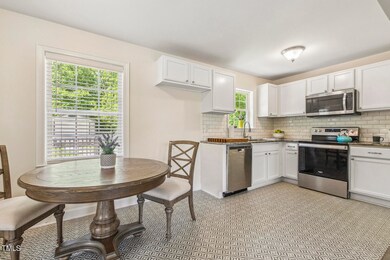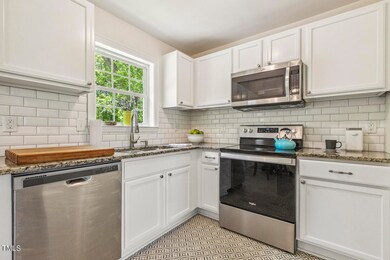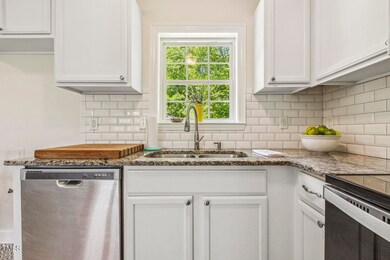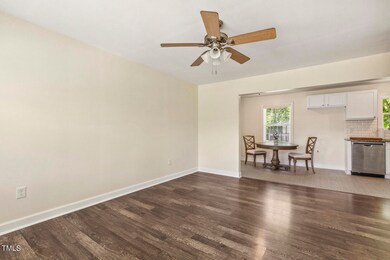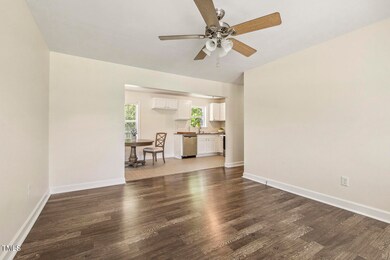
225 Diane St Pittsboro, NC 27312
Highlights
- Deck
- Granite Countertops
- Covered patio or porch
- Ranch Style House
- No HOA
- 4-minute walk to McClenahan Street Park
About This Home
As of May 2024Step into this completely remodeled, immaculate one-story home nestled in a serene setting that blends convenience with nature's beauty. You'll be greeted by a picturesque meadow, inviting you to embrace the tranquility of the surroundings.This home boasts a park-like yard that abuts the town park reservoir and scenic naturetrails, providing opportunities for outdoor recreation and exploration right at yourdoorstep. This property offers a perfect escape into nature's embrace. Despite its peaceful ambiance, this residence is conveniently located within walkingdistance to the elementary and middle schools. Additionally, downtown Pittsboro is just a short stroll away, offering a vibrant array of shops, restaurants, and cultural attractions for you to enjoy.Experience the best of both worlds- quiet serenity and urban convenience- in thischarming home that offers a lifestyle of comfort, convenience, and natural beauty. Don't miss the opportunity to make it yours
Last Agent to Sell the Property
Julie Roland Realty Inc License #246317 Listed on: 04/30/2024
Home Details
Home Type
- Single Family
Est. Annual Taxes
- $2,649
Year Built
- Built in 1962 | Remodeled
Lot Details
- 0.44 Acre Lot
- Landscaped
- Back and Front Yard
Home Design
- Ranch Style House
- Architectural Shingle Roof
- Vinyl Siding
- Lead Paint Disclosure
Interior Spaces
- 1,330 Sq Ft Home
- Shutters
- Family Room
- Breakfast Room
- Basement
- Crawl Space
- Laundry closet
- Property Views
Kitchen
- Eat-In Kitchen
- Electric Range
- Dishwasher
- Granite Countertops
Flooring
- Carpet
- Laminate
- Luxury Vinyl Tile
Bedrooms and Bathrooms
- 4 Bedrooms
- 2 Full Bathrooms
Parking
- 2 Parking Spaces
- Private Driveway
Outdoor Features
- Deck
- Covered patio or porch
- Gazebo
Schools
- Pittsboro Elementary School
- Horton Middle School
- Northwood High School
Utilities
- Central Air
- Heat Pump System
- Natural Gas Connected
- Electric Water Heater
- Phone Available
- Cable TV Available
Community Details
- No Home Owners Association
Listing and Financial Details
- Assessor Parcel Number 0008060
Ownership History
Purchase Details
Home Financials for this Owner
Home Financials are based on the most recent Mortgage that was taken out on this home.Purchase Details
Home Financials for this Owner
Home Financials are based on the most recent Mortgage that was taken out on this home.Purchase Details
Purchase Details
Purchase Details
Purchase Details
Similar Homes in Pittsboro, NC
Home Values in the Area
Average Home Value in this Area
Purchase History
| Date | Type | Sale Price | Title Company |
|---|---|---|---|
| Warranty Deed | $385,000 | None Listed On Document | |
| Warranty Deed | $217,000 | None Available | |
| Warranty Deed | -- | Attorney | |
| Special Warranty Deed | $52,000 | Attorney | |
| Deed | $54,900 | Attorney | |
| Deed | -- | -- |
Mortgage History
| Date | Status | Loan Amount | Loan Type |
|---|---|---|---|
| Open | $255,000 | New Conventional | |
| Previous Owner | $156,900 | New Conventional |
Property History
| Date | Event | Price | Change | Sq Ft Price |
|---|---|---|---|---|
| 05/30/2024 05/30/24 | Sold | $385,000 | 0.0% | $289 / Sq Ft |
| 05/03/2024 05/03/24 | Pending | -- | -- | -- |
| 04/30/2024 04/30/24 | For Sale | $385,000 | -- | $289 / Sq Ft |
Tax History Compared to Growth
Tax History
| Year | Tax Paid | Tax Assessment Tax Assessment Total Assessment is a certain percentage of the fair market value that is determined by local assessors to be the total taxable value of land and additions on the property. | Land | Improvement |
|---|---|---|---|---|
| 2024 | $2,748 | $215,721 | $60,571 | $155,150 |
| 2023 | $2,748 | $215,721 | $60,571 | $155,150 |
| 2022 | $2,594 | $215,721 | $60,571 | $155,150 |
| 2021 | $0 | $215,721 | $60,571 | $155,150 |
| 2020 | $2,398 | $199,630 | $59,906 | $139,724 |
| 2019 | $2,388 | $199,630 | $59,906 | $139,724 |
| 2018 | $2,284 | $0 | $0 | $0 |
| 2017 | $1,227 | $100,024 | $47,250 | $52,774 |
| 2016 | $1,269 | $103,411 | $35,000 | $68,411 |
| 2015 | $1,256 | $103,411 | $35,000 | $68,411 |
| 2014 | $1,256 | $103,411 | $35,000 | $68,411 |
| 2013 | -- | $103,411 | $35,000 | $68,411 |
Agents Affiliated with this Home
-
Julie Roland

Seller's Agent in 2024
Julie Roland
Julie Roland Realty Inc
(919) 274-8004
31 in this area
97 Total Sales
-
Kelsi Sisam Roland
K
Buyer's Agent in 2024
Kelsi Sisam Roland
Julie Roland Realty Inc
(919) 455-0957
1 in this area
7 Total Sales
Map
Source: Doorify MLS
MLS Number: 10026125
APN: 0008060
- 00 N Carolina 902
- 0 N Carolina 902
- 0 Nc 87 Hwy Unit 2491586
- 114 Bridle Path
- 95 Roberts St
- 298 E Salisbury St
- Off N Carolina 902
- 49 Brookridge Ct
- 30 Midway St
- 81 Honeysuckle Dr
- 248 Ashford Dr
- 133 Acorn Ln
- 123 Cottage Way
- 167 Edgefield St
- 499 Chatham Forest Dr
- 322 Bellemont Rd
- 547 Vine Pkwy
- 1166 Nc Highway 87 N
- 1157 Hillsboro St
- 34 Millennium Dr
