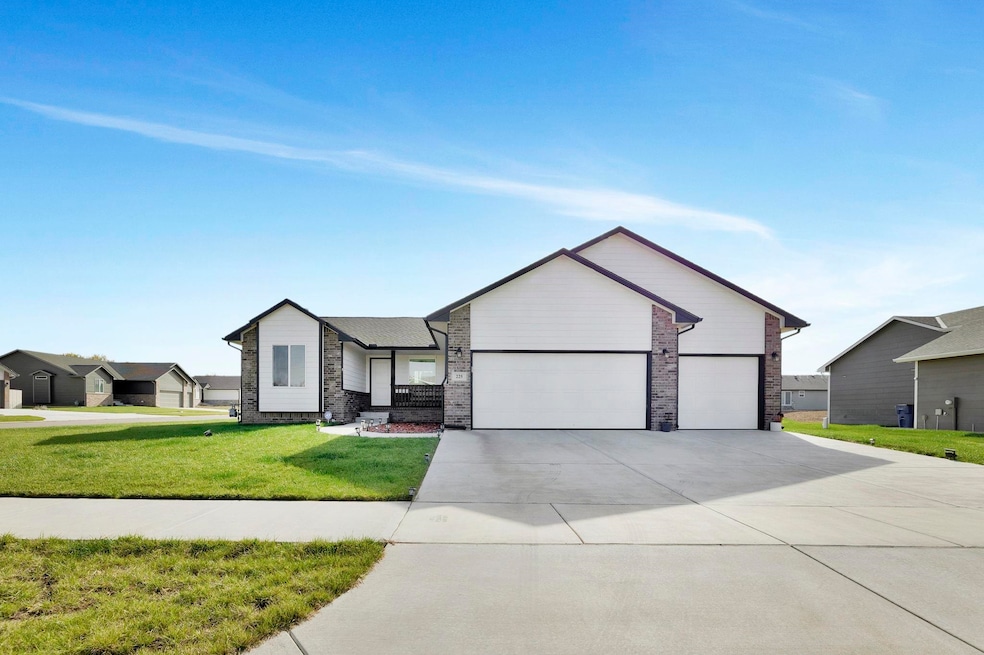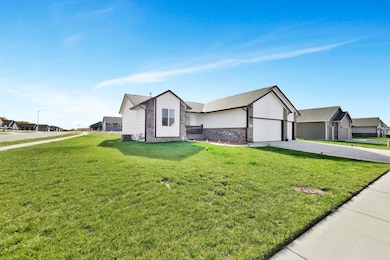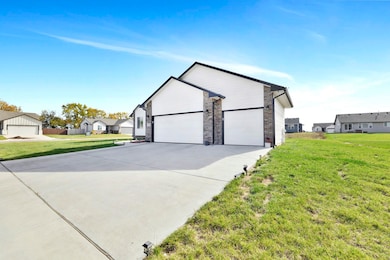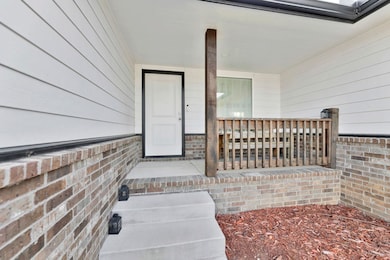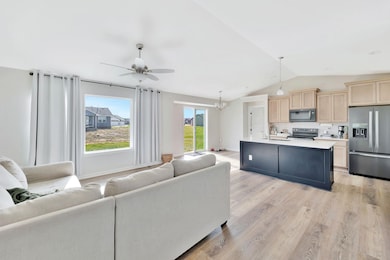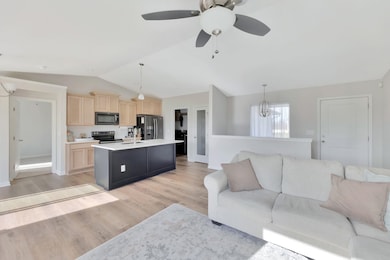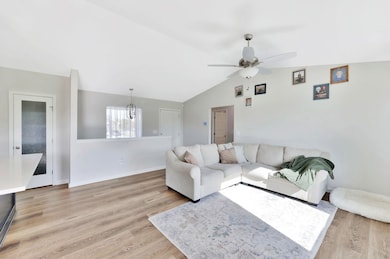Estimated payment $2,148/month
Total Views
15,740
5
Beds
3
Baths
2,251
Sq Ft
$150
Price per Sq Ft
Highlights
- Corner Lot
- Walk-In Closet
- Living Room
- Cul-De-Sac
- Patio
- Laundry Room
About This Home
Welcome to Foxfire — a desirable subdivision in the heart of Derby! This almost brand-new home is truly a seller’s loss and a buyer’s gain. Featuring durable Hardie board siding, a split-bedroom floor plan, and a full finished basement, this home offers both style and function. Enjoy a sprinkler system, modern finishes, and a fantastic location close to schools, shopping, and dining. With very few homes available in this price range, this one won’t last long!
Home Details
Home Type
- Single Family
Est. Annual Taxes
- $4,639
Year Built
- Built in 2024
Lot Details
- 0.35 Acre Lot
- Cul-De-Sac
- Corner Lot
- Sprinkler System
HOA Fees
- $25 Monthly HOA Fees
Parking
- 2 Car Garage
Home Design
- Composition Roof
Interior Spaces
- 1-Story Property
- Ceiling Fan
- Living Room
- Dining Room
- Natural lighting in basement
Kitchen
- Microwave
- Dishwasher
- Disposal
Flooring
- Carpet
- Luxury Vinyl Tile
Bedrooms and Bathrooms
- 5 Bedrooms
- Walk-In Closet
- 3 Full Bathrooms
Laundry
- Laundry Room
- Laundry on main level
- 220 Volts In Laundry
Outdoor Features
- Patio
Schools
- Stone Creek Elementary School
- Derby High School
Utilities
- Forced Air Heating and Cooling System
- Heating System Uses Natural Gas
Community Details
- Association fees include gen. upkeep for common ar
- $300 HOA Transfer Fee
- Foxfire Subdivision
- Greenbelt
Listing and Financial Details
- Assessor Parcel Number 30019098
Map
Create a Home Valuation Report for This Property
The Home Valuation Report is an in-depth analysis detailing your home's value as well as a comparison with similar homes in the area
Home Values in the Area
Average Home Value in this Area
Property History
| Date | Event | Price | List to Sale | Price per Sq Ft |
|---|---|---|---|---|
| 12/03/2025 12/03/25 | Price Changed | $336,900 | -0.8% | $150 / Sq Ft |
| 11/11/2025 11/11/25 | For Sale | $339,500 | -- | $151 / Sq Ft |
Source: South Central Kansas MLS
Purchase History
| Date | Type | Sale Price | Title Company |
|---|---|---|---|
| Warranty Deed | -- | Security 1St Title | |
| Warranty Deed | -- | Security 1St Title | |
| Warranty Deed | -- | Security 1St Title |
Source: Public Records
Mortgage History
| Date | Status | Loan Amount | Loan Type |
|---|---|---|---|
| Open | $325,000 | VA | |
| Closed | $325,000 | VA |
Source: Public Records
Source: South Central Kansas MLS
MLS Number: 664722
APN: 217-25-0-12-03-013.00
Nearby Homes
- 148 E Ripley Ct
- 931 E Hickam St
- 3425 N Laughlin
- 6630 E 51st St S
- 7200 E 55th Ct S
- 3219 N Emerson St
- TBD E 61st St S
- 430 E Wild Plum Rd
- 2531 N Rough Creek Rd
- 2418 N Rough Creek Rd
- 2.23+/- Acres o N Destination Dr
- Lot 14 Block C Swaney Farms Add
- Lot 15 Block C Swaney Farms Add
- TBD Willis Ct
- Lot 13 Block C Swaney Farms Add
- Lot 26 Block E Swaney Farms Add
- Lot 12 Block C Swaney Farms Add
- Lot 27 Block E Swaney Farms Add
- 4145 E Jonquil Ct
- 1401 E Patriot Ave
- 1500 E Tall Tree Rd
- 3425 E Aster St
- 1433 N Kokomo Ave
- 1300 E Meadowlark Blvd
- 422 W Mahoney Dr
- 8160 E 34th Ct S
- 3161 S George Washington Blvd
- 1804 E Osage Rd
- 200 S Woodlawn Blvd
- 2919 S George Washington Blvd
- 2933 S Bunker Hill Dr
- 2929 S Bunker Hill Dr
- 2921 S Bunker Hill Dr
- 2917 S Bunker Hill Dr
- 2905 S Bunker Hill Dr
- 112 S Springwood Dr
- 3713 E Ross Pkwy Unit 200
- 4665 S Broadway
- 2620 S Fees St
Your Personal Tour Guide
Ask me questions while you tour the home.
