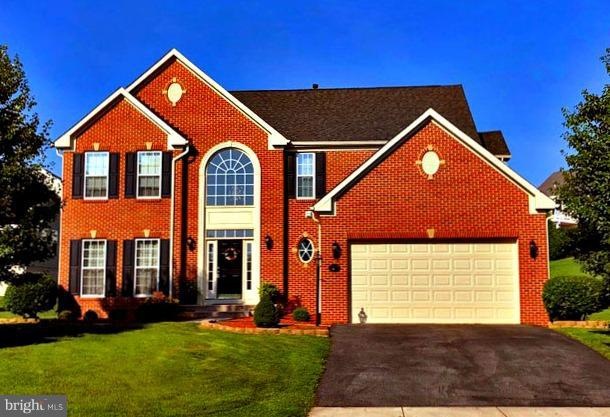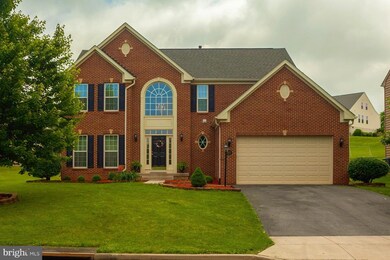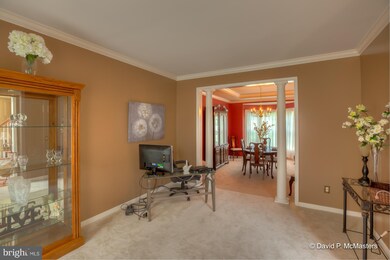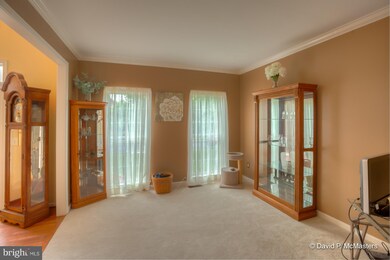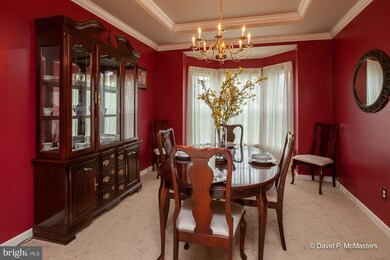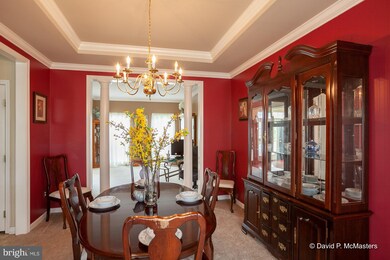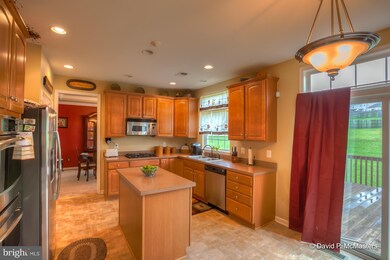
225 Flight O Arrows Way Martinsburg, WV 25403
Highlights
- Colonial Architecture
- Built-In Double Oven
- Eat-In Kitchen
- Attic
- 2 Car Attached Garage
- Crown Molding
About This Home
As of June 2021Are you kidding?! This 4 bed, 2.5 bath brick front colonial is less than $91 per sqft!!. 2 story foyer, eat in kitchen, ss appliances, island & pantry. Gas fireplace in family room, tray ceiling & bow window in separate diningroom. Master bedroom suite w/sitting area, walk in closet & luxury master bath. Huge unfinished basement w/full bath rough-in for additional living space.
Last Agent to Sell the Property
Jami Twiss
RE/MAX Real Estate Group Listed on: 06/06/2018
Home Details
Home Type
- Single Family
Est. Annual Taxes
- $1,894
Year Built
- Built in 2007
Lot Details
- 0.27 Acre Lot
- Property is zoned 101
HOA Fees
- $50 Monthly HOA Fees
Parking
- 2 Car Attached Garage
- Front Facing Garage
- Garage Door Opener
- Off-Street Parking
Home Design
- Colonial Architecture
- Brick Exterior Construction
Interior Spaces
- Property has 3 Levels
- Crown Molding
- Gas Fireplace
- Entrance Foyer
- Family Room
- Living Room
- Dining Room
- Fire and Smoke Detector
- Attic
Kitchen
- Eat-In Kitchen
- Built-In Double Oven
- Cooktop<<rangeHoodToken>>
- <<microwave>>
- Ice Maker
- Dishwasher
- Kitchen Island
- Disposal
Bedrooms and Bathrooms
- 4 Bedrooms
- En-Suite Primary Bedroom
- En-Suite Bathroom
- 2.5 Bathrooms
Laundry
- Laundry Room
- Front Loading Dryer
- Front Loading Washer
Unfinished Basement
- Connecting Stairway
- Sump Pump
- Basement Windows
Schools
- Hedgesville Middle School
- Hedgesville High School
Utilities
- Central Air
- Cooling System Utilizes Bottled Gas
- Heat Pump System
- Electric Water Heater
Community Details
- Built by DAN RYAN
- Archers Rock Subdivision
Listing and Financial Details
- Tax Lot 52
- Assessor Parcel Number 020216E002900000000
Ownership History
Purchase Details
Home Financials for this Owner
Home Financials are based on the most recent Mortgage that was taken out on this home.Purchase Details
Home Financials for this Owner
Home Financials are based on the most recent Mortgage that was taken out on this home.Purchase Details
Home Financials for this Owner
Home Financials are based on the most recent Mortgage that was taken out on this home.Similar Homes in Martinsburg, WV
Home Values in the Area
Average Home Value in this Area
Purchase History
| Date | Type | Sale Price | Title Company |
|---|---|---|---|
| Deed | $365,000 | None Available | |
| Interfamily Deed Transfer | -- | None Available | |
| Deed | $259,200 | None Available |
Mortgage History
| Date | Status | Loan Amount | Loan Type |
|---|---|---|---|
| Open | $215,000 | New Conventional | |
| Previous Owner | $254,505 | FHA |
Property History
| Date | Event | Price | Change | Sq Ft Price |
|---|---|---|---|---|
| 06/21/2021 06/21/21 | Sold | $365,000 | +4.6% | $94 / Sq Ft |
| 05/03/2021 05/03/21 | Pending | -- | -- | -- |
| 04/21/2021 04/21/21 | For Sale | $349,000 | +34.6% | $89 / Sq Ft |
| 09/28/2018 09/28/18 | Sold | $259,200 | +1.7% | -- |
| 08/07/2018 08/07/18 | Pending | -- | -- | -- |
| 08/02/2018 08/02/18 | Price Changed | $254,900 | -5.6% | -- |
| 07/13/2018 07/13/18 | For Sale | $269,900 | +4.1% | -- |
| 06/30/2018 06/30/18 | Off Market | $259,200 | -- | -- |
| 06/23/2018 06/23/18 | Price Changed | $269,900 | -3.6% | -- |
| 06/06/2018 06/06/18 | For Sale | $280,000 | +50.6% | -- |
| 02/10/2012 02/10/12 | Sold | $185,900 | 0.0% | $104 / Sq Ft |
| 11/21/2011 11/21/11 | Pending | -- | -- | -- |
| 10/30/2011 10/30/11 | Price Changed | $185,900 | -2.1% | $104 / Sq Ft |
| 10/19/2011 10/19/11 | Price Changed | $189,900 | -5.0% | $106 / Sq Ft |
| 10/01/2011 10/01/11 | Price Changed | $199,900 | -4.8% | $112 / Sq Ft |
| 09/19/2011 09/19/11 | Price Changed | $209,900 | -4.5% | $117 / Sq Ft |
| 08/30/2011 08/30/11 | For Sale | $219,900 | -- | $123 / Sq Ft |
Tax History Compared to Growth
Tax History
| Year | Tax Paid | Tax Assessment Tax Assessment Total Assessment is a certain percentage of the fair market value that is determined by local assessors to be the total taxable value of land and additions on the property. | Land | Improvement |
|---|---|---|---|---|
| 2024 | $2,209 | $200,040 | $31,920 | $168,120 |
| 2023 | $2,239 | $197,160 | $29,040 | $168,120 |
| 2022 | $2,136 | $183,540 | $27,240 | $156,300 |
| 2021 | $2,042 | $174,120 | $27,180 | $146,940 |
| 2020 | $1,963 | $167,160 | $27,000 | $140,160 |
| 2019 | $1,910 | $161,580 | $27,000 | $134,580 |
| 2018 | $1,916 | $161,820 | $27,000 | $134,820 |
| 2017 | $1,894 | $158,880 | $27,000 | $131,880 |
| 2016 | $1,892 | $157,320 | $27,000 | $130,320 |
| 2015 | $1,975 | $159,960 | $31,200 | $128,760 |
| 2014 | $1,961 | $158,400 | $31,200 | $127,200 |
Agents Affiliated with this Home
-
John Orem

Seller's Agent in 2021
John Orem
East Coast Realty , John Orem & Associates
(304) 264-8177
14 in this area
32 Total Sales
-
Robert Mann

Buyer's Agent in 2021
Robert Mann
Burch Real Estate Group, LLC
(304) 350-2488
10 in this area
77 Total Sales
-
J
Seller's Agent in 2018
Jami Twiss
RE/MAX
-
April Keeney

Buyer's Agent in 2018
April Keeney
RE/MAX
(301) 606-2550
14 in this area
39 Total Sales
-
J
Seller's Agent in 2012
Jeanne Kozak
RE/MAX
-
Larry DeMarco

Buyer's Agent in 2012
Larry DeMarco
Century 21 Modern Realty Results
(304) 676-8040
204 in this area
438 Total Sales
Map
Source: Bright MLS
MLS Number: 1001794946
APN: 02-02- 16E-0029.0000
- 15 Roving Dr
- 343 Flight O Arrows Way
- 83 Drawing Arm Ln
- 79 Ran Rue Dr
- 0 Harlan Springs Rd
- 59 Machias Cir
- 196 Machias Cir
- 272 Rhea Dr
- 260 Rhea Dr
- 115 Rhea Dr
- 63 Ogunquit Dr
- 153 Collins Dr
- 63 Olga Dr
- 83 Carnes Way
- 2446 Hedgesville Rd
- 29 Guatemala Dr
- 2109 Caracas Blvd
- 25 Sebago Place
- 60 Norcross Ct
- 61 Sebago Place
