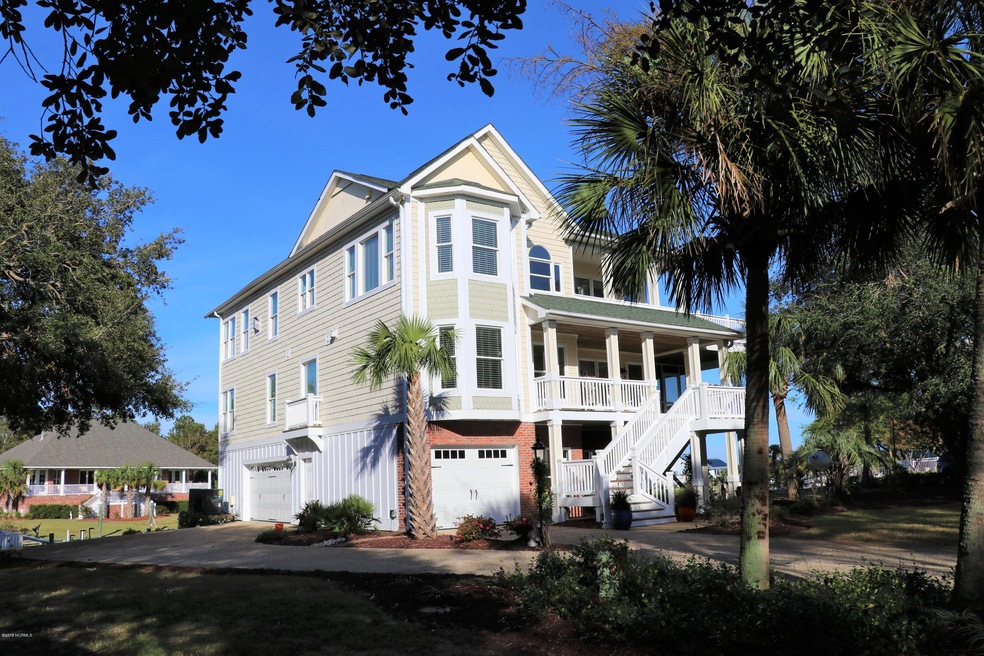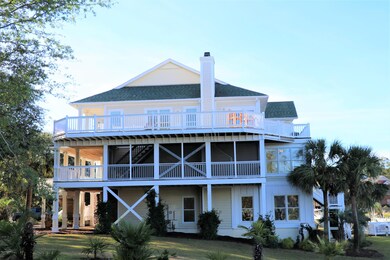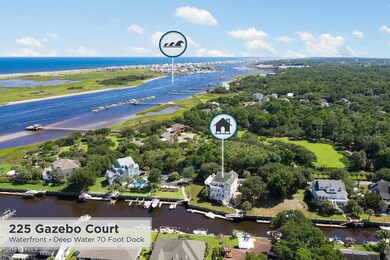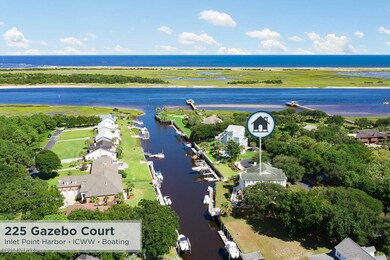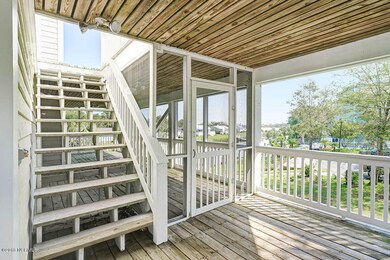
225 Gazebo Ct Wilmington, NC 28409
Intracoastal Waterway NeighborhoodEstimated Value: $1,554,973 - $1,795,000
Highlights
- Deeded Waterfront Access Rights
- Boat Dock
- Boat Slip
- Edwin A. Anderson Elementary School Rated A-
- Marina View
- Second Kitchen
About This Home
As of June 2019Rare opportunity to own a waterfront home with 70 ft. boat slip in the highly sought after gated boating community of Inlet Point Harbor. Experience breath taking views from all three levels. Top floor showcases an open living area, stone fireplace, wet bar,large kitchen with walk in pantry, island and stainless appliances, formal dining room, office and sun room. The second floor boasts 4 bedrooms and 3 full baths. The master suite includes walk in closet, his and her vanities, large shower, garden tub and access to second floor sunroom. The bottom floor features a guest suite, large entertaining area with a stone fireplace and bar area. The three car garage provides loads of storage and work area. Decking and porches on all levels. Elevator for easy access to all floors.
Home Details
Home Type
- Single Family
Est. Annual Taxes
- $4,445
Year Built
- Built in 1995
Lot Details
- 0.3 Acre Lot
- Home fronts a canal
- Property fronts a private road
- Irrigation
- Property is zoned R-15
HOA Fees
- $172 Monthly HOA Fees
Property Views
- Marina
- Intracoastal
Home Design
- Brick Exterior Construction
- Slab Foundation
- Wood Frame Construction
- Shingle Roof
- Vinyl Siding
- Piling Construction
- Stick Built Home
Interior Spaces
- 4,200 Sq Ft Home
- 2-Story Property
- Elevator
- Wet Bar
- Ceiling height of 9 feet or more
- Ceiling Fan
- 2 Fireplaces
- Gas Log Fireplace
- Entrance Foyer
- Family Room
- Living Room
- Formal Dining Room
- Home Office
- Workshop
- Sun or Florida Room
Kitchen
- Second Kitchen
- Convection Oven
- Dishwasher
- Disposal
Flooring
- Wood
- Carpet
- Tile
Bedrooms and Bathrooms
- 5 Bedrooms
- Walk-In Closet
- Whirlpool Bathtub
- Walk-in Shower
Home Security
- Home Security System
- Fire and Smoke Detector
Parking
- 3 Car Attached Garage
- Driveway
Eco-Friendly Details
- Energy-Efficient Doors
Outdoor Features
- Deeded Waterfront Access Rights
- Sailboat Water Access
- Bulkhead
- Boat Slip
- Balcony
- Deck
- Enclosed patio or porch
Utilities
- Central Air
- Heat Pump System
- Propane
- Fuel Tank
- Community Sewer or Septic
Listing and Financial Details
- Assessor Parcel Number R08511-004-011-000
Community Details
Overview
- Inlet Point Harbor Subdivision
- Maintained Community
Recreation
- Boat Dock
Security
- Security Service
Ownership History
Purchase Details
Home Financials for this Owner
Home Financials are based on the most recent Mortgage that was taken out on this home.Purchase Details
Home Financials for this Owner
Home Financials are based on the most recent Mortgage that was taken out on this home.Purchase Details
Purchase Details
Purchase Details
Home Financials for this Owner
Home Financials are based on the most recent Mortgage that was taken out on this home.Purchase Details
Purchase Details
Purchase Details
Purchase Details
Purchase Details
Purchase Details
Purchase Details
Similar Homes in Wilmington, NC
Home Values in the Area
Average Home Value in this Area
Purchase History
| Date | Buyer | Sale Price | Title Company |
|---|---|---|---|
| Powell William Douglas | $875,000 | None Available | |
| Bolin Jason J | $825,000 | Lenders Title | |
| Rogge Richard C | -- | None Available | |
| Rogge Bernard C | -- | None Available | |
| Rogge Bernard C | $553,000 | None Available | |
| The Bank Of New York Mellon | $513,000 | None Available | |
| Bailey Archie L Elaine G | $600,000 | -- | |
| Twisdale Allen M Jerri R | $567,000 | -- | |
| Robinson David W Teresa C | $105,000 | -- | |
| Buffkin Willard S Kathleen G | -- | -- | |
| Buffkin Willard S Kathleen G | $70,000 | -- | |
| Buffkin W S | -- | -- | |
| Buffkin W S | $500,000 | -- |
Mortgage History
| Date | Status | Borrower | Loan Amount |
|---|---|---|---|
| Open | Powell William Douglas | $500,100 | |
| Closed | Powell William Douglas | $510,000 | |
| Closed | Powell William Douglas | $484,350 | |
| Previous Owner | Bolin Jason J | $660,000 | |
| Previous Owner | Bailey Archie Lynn | $680,000 | |
| Previous Owner | Bailey Archie Lynn | $650,000 | |
| Previous Owner | Bailey Archie Lynn | $320,000 |
Property History
| Date | Event | Price | Change | Sq Ft Price |
|---|---|---|---|---|
| 06/14/2019 06/14/19 | Sold | $875,000 | -2.8% | $208 / Sq Ft |
| 03/31/2019 03/31/19 | Pending | -- | -- | -- |
| 11/21/2018 11/21/18 | For Sale | $899,999 | +9.1% | $214 / Sq Ft |
| 11/07/2014 11/07/14 | Sold | $825,000 | -12.2% | $192 / Sq Ft |
| 10/29/2014 10/29/14 | Pending | -- | -- | -- |
| 07/31/2014 07/31/14 | For Sale | $940,000 | +70.0% | $219 / Sq Ft |
| 04/25/2013 04/25/13 | Sold | $552,900 | -3.0% | $132 / Sq Ft |
| 04/15/2013 04/15/13 | Pending | -- | -- | -- |
| 03/06/2013 03/06/13 | For Sale | $569,900 | -- | $137 / Sq Ft |
Tax History Compared to Growth
Tax History
| Year | Tax Paid | Tax Assessment Tax Assessment Total Assessment is a certain percentage of the fair market value that is determined by local assessors to be the total taxable value of land and additions on the property. | Land | Improvement |
|---|---|---|---|---|
| 2024 | $4,445 | $836,700 | $349,000 | $487,700 |
| 2023 | $4,440 | $836,700 | $349,000 | $487,700 |
| 2022 | $4,481 | $836,700 | $349,000 | $487,700 |
| 2021 | $4,593 | $836,700 | $349,000 | $487,700 |
| 2020 | $4,775 | $755,000 | $255,000 | $500,000 |
| 2019 | $4,442 | $702,300 | $255,000 | $447,300 |
| 2018 | $4,442 | $702,300 | $255,000 | $447,300 |
| 2017 | $4,547 | $702,300 | $255,000 | $447,300 |
| 2016 | $3,945 | $569,300 | $276,000 | $293,300 |
| 2015 | $3,666 | $569,300 | $276,000 | $293,300 |
| 2014 | $3,604 | $569,300 | $276,000 | $293,300 |
Agents Affiliated with this Home
-
Wayne Bigg

Seller's Agent in 2019
Wayne Bigg
BlueCoast Realty Corporation
(910) 264-4921
3 in this area
188 Total Sales
-
Jennifer Farmer

Buyer's Agent in 2019
Jennifer Farmer
Coldwell Banker Sea Coast Advantage
(910) 297-9811
5 in this area
153 Total Sales
-
R
Seller's Agent in 2014
Rick Rogge
Coldwell Banker Sea Coast Advantage-CB
-
Alison Keller

Seller Co-Listing Agent in 2014
Alison Keller
Coldwell Banker Sea Coast Advantage-CB
(910) 264-5588
153 Total Sales
-
Steve White
S
Buyer's Agent in 2014
Steve White
Real Estate Services, Inc.
2 Total Sales
-
S
Seller's Agent in 2013
Scott Gregory
RE/MAX
Map
Source: Hive MLS
MLS Number: 100141035
APN: R08511-004-011-000
- 217 Gazebo Ct
- 7422 Sea Lilly Ln
- 208 Gazebo Ct
- 1326 Burnett Rd
- 3836 Mason Port Dr
- 1511 Burnett Rd
- 7335 Gold
- 7331 Gold Ave
- 7622 Scout Camp Hatila Rd
- 7631 Scout Camp Hatila Rd
- 805 Tarpon Dr
- 7300 Cassimir Place
- 809 Berwyn Rd
- 801 Paoli Ct Unit 30' Dry Slip, H-49
- 801 Paoli Ct Unit 30' Dry Slip E-19 (F
- 801 Paoli Ct Unit 30' Dry Slip H04
- 801 Paoli Ct Unit 22' Dry Slip B-43
- 801 Paoli Ct Unit 45' Wet Slip 038(.43
- 801 Paoli Ct Unit C-81
- 801 Paoli Ct Unit 30' Dry Slip H-24 (
- 225 Gazebo Ct
- 221 Gazebo Ct
- 227 Gazebo Ct
- 222 Inlet Point Dr
- 230 Inlet Point Dr
- 218 Inlet Point Dr
- 226 Inlet Point Dr
- 213 Gazebo Ct
- 234 Inlet Point Dr
- 229 Gazebo Ct
- 214 Inlet Point Dr
- 209 Gazebo Ct
- 238 Inlet Point Dr
- 210 Inlet Point Dr
- 1400 Burnett Rd
- 204 Gazebo Ct
- 205 Gazebo Ct Unit LT28
- 7422 Sea Lilly Ln
- 242 Inlet Point Dr
- 206 Inlet Point Dr
