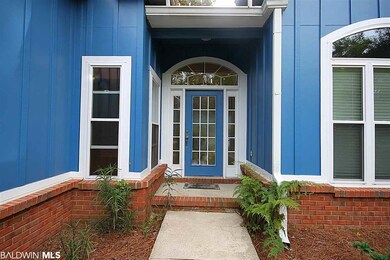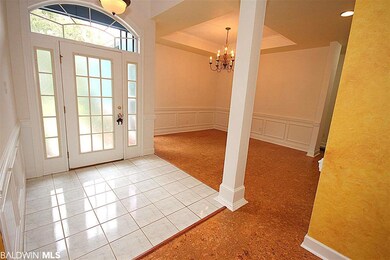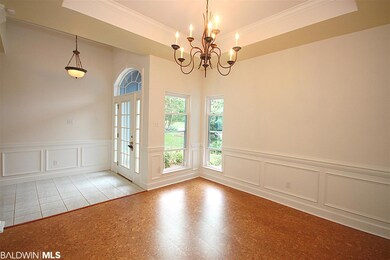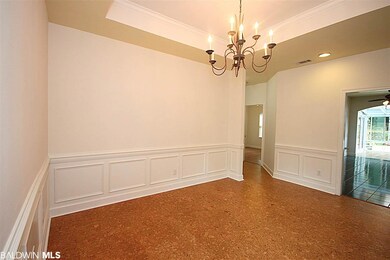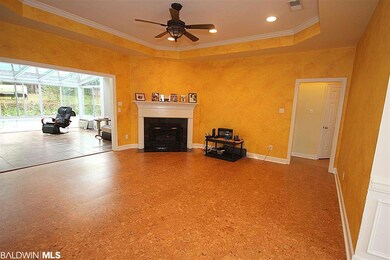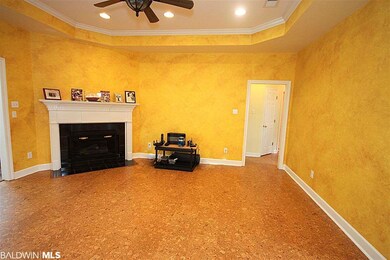
225 General Canby Loop Spanish Fort, AL 36527
Spanish Fort Estates NeighborhoodHighlights
- In Ground Pool
- Traditional Architecture
- Breakfast Area or Nook
- Spanish Fort Elementary School Rated A-
- Sun or Florida Room
- Attached Garage
About This Home
As of December 2018Desirable Spanish Fort Estates home with pool. This 4-bedroom, 3-bathroom is very spacious with an open floor plan. When entering the home, you will see a formal dining room that enters to the kitchen. Kitchen features granite counter tops, light stained cabinets, pantry, gas stove, microwave, dishwasher & a large breakfast area. Great room has a gas fireplace and opens to the sun room, that provides lots of light throughout and a view to the pool and deck outside. The master bedroom is located on the right side of the home. Master bathroom has separate shower, garden tub and walk in closet. Bedrooms 1& 2, and hall bath also located on this side. Bedroom 3 is located on left side of the home, with guest bath and the bonus room on the second level. Private fenced backyard and a 2-car garage.
Last Agent to Sell the Property
Coldwell Banker Reehl Prop Fairhope Listed on: 10/23/2018

Home Details
Home Type
- Single Family
Est. Annual Taxes
- $787
Year Built
- Built in 1998
Lot Details
- 0.46 Acre Lot
- Lot Dimensions are 122x227x100x142
- Fenced
Home Design
- Traditional Architecture
- Brick Exterior Construction
- Slab Foundation
- Wood Frame Construction
- Composition Roof
Interior Spaces
- 3,054 Sq Ft Home
- 1.5-Story Property
- ENERGY STAR Qualified Ceiling Fan
- Ceiling Fan
- Gas Log Fireplace
- Double Pane Windows
- Great Room with Fireplace
- Dining Room
- Sun or Florida Room
- Utility Room
- Termite Clearance
Kitchen
- Breakfast Area or Nook
- Gas Range
- Microwave
- Dishwasher
Flooring
- Carpet
- Tile
Bedrooms and Bathrooms
- 4 Bedrooms
- Split Bedroom Floorplan
- En-Suite Primary Bedroom
- Walk-In Closet
- 3 Full Bathrooms
- Dual Vanity Sinks in Primary Bathroom
- Garden Bath
- Separate Shower
Parking
- Attached Garage
- Automatic Garage Door Opener
Schools
- Spanish Fort Elementary School
- Spanish Fort Middle School
- Spanish Fort High School
Additional Features
- In Ground Pool
- Central Heating and Cooling System
Community Details
- Spanish Fort Estates Subdivision
- The community has rules related to covenants, conditions, and restrictions
Listing and Financial Details
- Assessor Parcel Number 32-04-39-0-000-001.138
Ownership History
Purchase Details
Home Financials for this Owner
Home Financials are based on the most recent Mortgage that was taken out on this home.Purchase Details
Purchase Details
Similar Homes in Spanish Fort, AL
Home Values in the Area
Average Home Value in this Area
Purchase History
| Date | Type | Sale Price | Title Company |
|---|---|---|---|
| Warranty Deed | $261,500 | None Available | |
| Warranty Deed | $128,000 | None Available | |
| Interfamily Deed Transfer | -- | None Available |
Mortgage History
| Date | Status | Loan Amount | Loan Type |
|---|---|---|---|
| Open | $257,505 | New Conventional | |
| Closed | $253,655 | FHA | |
| Previous Owner | $208,500 | New Conventional | |
| Previous Owner | $240,000 | Unknown | |
| Previous Owner | $50,000 | Unknown | |
| Previous Owner | $165,000 | Fannie Mae Freddie Mac |
Property History
| Date | Event | Price | Change | Sq Ft Price |
|---|---|---|---|---|
| 12/11/2018 12/11/18 | Sold | $261,500 | 0.0% | $86 / Sq Ft |
| 12/11/2018 12/11/18 | Sold | $261,500 | +0.6% | $86 / Sq Ft |
| 11/12/2018 11/12/18 | Pending | -- | -- | -- |
| 11/12/2018 11/12/18 | Pending | -- | -- | -- |
| 11/07/2018 11/07/18 | Price Changed | $259,900 | -3.7% | $85 / Sq Ft |
| 10/23/2018 10/23/18 | For Sale | $269,900 | -- | $88 / Sq Ft |
Tax History Compared to Growth
Tax History
| Year | Tax Paid | Tax Assessment Tax Assessment Total Assessment is a certain percentage of the fair market value that is determined by local assessors to be the total taxable value of land and additions on the property. | Land | Improvement |
|---|---|---|---|---|
| 2024 | $1,314 | $37,740 | $4,540 | $33,200 |
| 2023 | $1,198 | $34,540 | $4,660 | $29,880 |
| 2022 | $1,072 | $31,020 | $0 | $0 |
| 2021 | $1,009 | $28,960 | $0 | $0 |
| 2020 | $990 | $28,760 | $0 | $0 |
| 2019 | $851 | $27,160 | $0 | $0 |
| 2018 | $795 | $25,440 | $0 | $0 |
| 2017 | $788 | $25,240 | $0 | $0 |
| 2016 | $765 | $24,540 | $0 | $0 |
| 2015 | -- | $23,560 | $0 | $0 |
| 2014 | -- | $22,940 | $0 | $0 |
| 2013 | -- | $23,180 | $0 | $0 |
Agents Affiliated with this Home
-
Rhonda Hice

Seller's Agent in 2018
Rhonda Hice
Coldwell Banker Reehl Prop Fairhope
(251) 421-0907
1 in this area
166 Total Sales
-
Nichole Patrick

Buyer's Agent in 2018
Nichole Patrick
Roberts Brothers TREC
(251) 605-2357
269 Total Sales
Map
Source: Baldwin REALTORS®
MLS Number: 275817
APN: 32-04-39-0-000-001.138
- 831 Artillery Range W
- 13 Bugle Retreat
- 01 Bugle Retreat Unit 32
- 38 Speckle Trout Route Unit 21
- 4 Judd Trail
- 8 Soldiers Route
- 0 Bugle Retreat Unit 378401
- 22 Pirates Ln
- 11 General Canby Dr
- 627 Spanish Main
- 99 Caisson Trace
- 31751 Butler Dr
- 0 Atlanta Cir Unit 26 347055
- 603 Spanish Main
- 1 Lancers Ln
- 0 Blakeley Way Unit 2 354554
- 7135 Maureen Cir Unit 6
- 31836 Meade Ct
- 522 General Gibson Dr
- 6791 Spaniel Dr Unit 119

