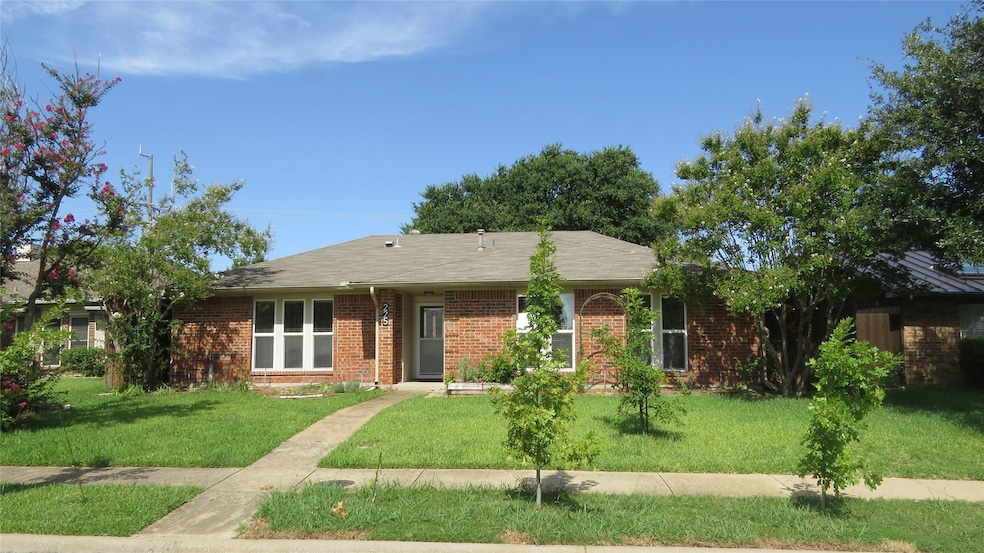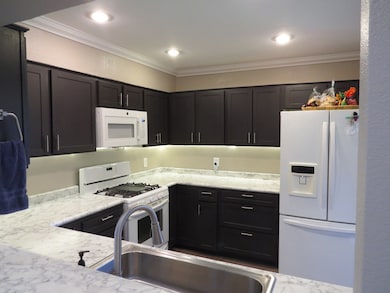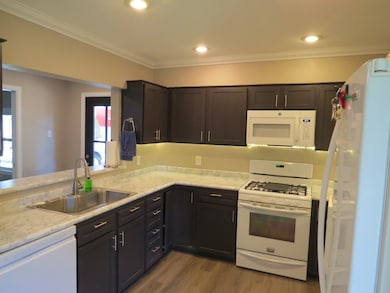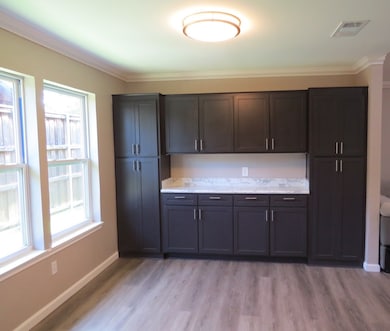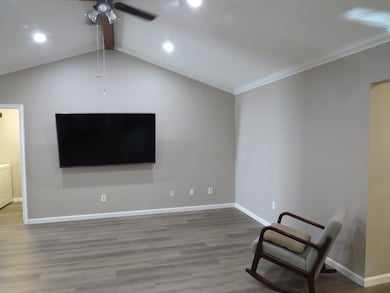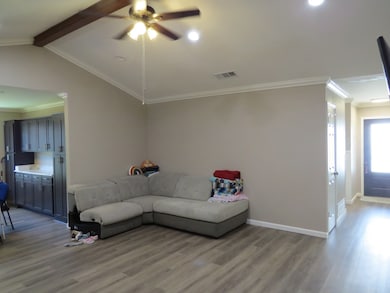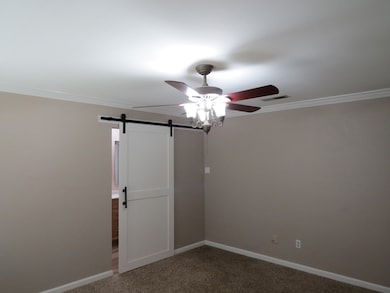225 Glenwood Dr Coppell, TX 75019
Highlights
- Deck
- Traditional Architecture
- Cul-De-Sac
- Austin Elementary School Rated A
- Granite Countertops
- 2 Car Attached Garage
About This Home
Lovingly cared for 4 bedroom home in great location and on a cul-de-sac. Home has pot filler sink, opening to living room and lots of cabinets in Kitchen. Dining room has built in cabinets also for additional storage. Living room has vaulted ceiling. Flooring is carpet and luxury vinyl plank flooring. There is a bonus room with pocket door that could easily be used for a second dining area or office. Refrigerator in Kitchen and garage to remain. Shaded backyard has extra parking, storage shed and electric gate, with remote, for easy access. Other amenities: sprinkler system, programable thermostat, mini-split window unit in garage, 4 exterior security cameras to remain. It would be great for a family with top rated Coppell schools available. Home is ready and available now.
Listing Agent
Carrasco Real Estate Co. Brokerage Phone: 469-774-2703 License #0510443 Listed on: 07/16/2025
Home Details
Home Type
- Single Family
Est. Annual Taxes
- $4,706
Year Built
- Built in 1981
Lot Details
- 7,013 Sq Ft Lot
- Cul-De-Sac
- Gated Home
- Wood Fence
- Interior Lot
- Irrigation Equipment
- Back Yard
Parking
- 2 Car Attached Garage
- Garage Door Opener
- Electric Gate
- Additional Parking
Home Design
- Traditional Architecture
- Brick Exterior Construction
- Slab Foundation
- Composition Roof
Interior Spaces
- 1,538 Sq Ft Home
- 1-Story Property
- Built-In Features
- Ceiling Fan
- Window Treatments
- Washer and Electric Dryer Hookup
Kitchen
- Electric Oven
- Dishwasher
- Granite Countertops
- Disposal
Flooring
- Carpet
- Ceramic Tile
- Luxury Vinyl Plank Tile
Bedrooms and Bathrooms
- 4 Bedrooms
- 2 Full Bathrooms
- Double Vanity
Home Security
- Carbon Monoxide Detectors
- Fire and Smoke Detector
Outdoor Features
- Deck
- Rain Gutters
Schools
- Pinkerton Elementary School
- Coppell High School
Utilities
- Central Air
- Heating Available
- Electric Water Heater
- Cable TV Available
Listing and Financial Details
- Residential Lease
- Property Available on 7/16/25
- Tenant pays for all utilities
- 12 Month Lease Term
- Legal Lot and Block 7 / F
- Assessor Parcel Number 18000200560070000
Community Details
Overview
- Braewood West 02 Rev Subdivision
Pet Policy
- No Pets Allowed
Map
Source: North Texas Real Estate Information Systems (NTREIS)
MLS Number: 20999089
APN: 18000200560070000
- 318 Edgewood Dr
- 229 S Heartz Rd
- 348 Lakewood Ct
- 125 Wrenwood Dr
- 128 Greenwood Ct
- 228 Willow Springs Dr
- 267 Tealwood Dr
- 308 Woodhurst Place
- 222 Southern Belle Dr
- 179 Chaucer Ct
- 120 Simmons Dr
- 119 Bristol Ct
- 520 Oakcrest Dr
- 109 Woodcrest Ln
- 187 Georgian Dr
- 504 Parish Place
- 415 Saddle Tree Trail
- 540 Oakcrest Dr
- 416 Halifax Dr
- 462 Willow Springs Dr
- 134 London Way
- 449 Harris St Unit 101A
- 449 Harris St Unit 101J
- 426 Cambria Dr
- 460 Hidden Valley Dr
- 243 Park Valley Dr
- 491 Clear Creek Ln
- 343 Ashley Dr
- 541 Shadowcrest Ln
- 562 Shadowcrest Ln
- 523 Mcnear Dr
- 526 Greenwich Ln
- 514 Heath Ln
- 614 Raven Ln
- 190 N Moore Rd
- 355 Kyra Ct
- 231 Reeder Dr
- 215 N Moore Rd
- 140 Branchwood Trail
- 569 Parkway Blvd
