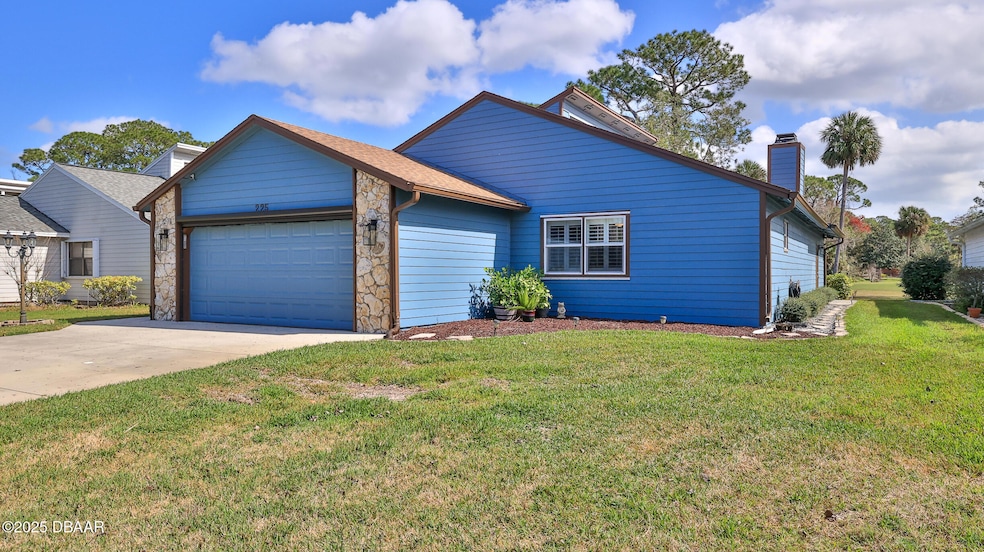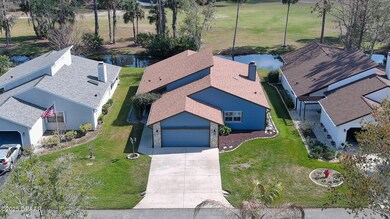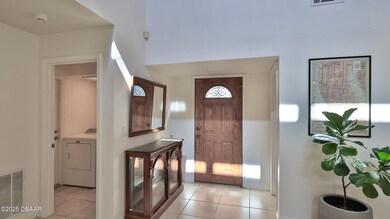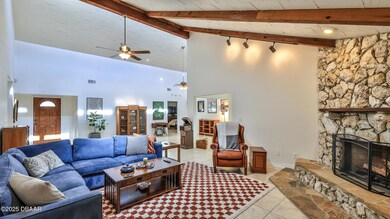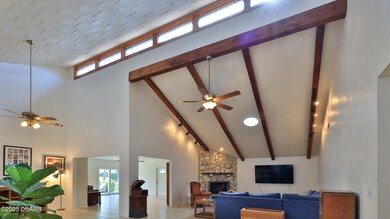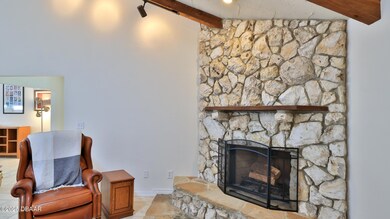
225 Gull Dr S Daytona Beach, FL 32119
Pelican Bay NeighborhoodHighlights
- On Golf Course
- Open Floorplan
- Clubhouse
- Gated with Attendant
- Home fronts a canal
- Vaulted Ceiling
About This Home
As of June 2025NEW IMPROVED PRICE! SELLER OFFERING UP TO $4,000 IN BUYER CREDIT WITH ACCEPTABLE OFFER! Amazing and spacious CANAL FRONT single family residence located on the GOLF COURSE of the very desirable gated community of Pelican Bay. This floorplan offers 2 bedroom ensuites with an additional guest bath. With 2,086 living square feet you and your family will have plenty of room to spread out. Entertainer's dream with spacious living room with fireplace, dining area and huge family room. Very open floorplan feels even larger with soaring ceilings, wood beams, and strategically placed upper windows. Light also floods in from the many other windows, hurricane impact sliding glass door, and sun tunnel. Updated kitchen offers rich cabinetry, solid surface counters, custom shelving, and stainless steel appliances, including a new dishwasher and Samsung Smart Panel refrigerator. 3 updated bathrooms with unique custom vanities and lovely tile. Both bedrooms have 2 closets each with custom shelving. Separate laundry room with washer and dryer. Home also offers NEW ROOF, NEW EXTERIOR PAINT, tile flooring throughout, plantation blinds, insulated attic storage, hurricane panels, luxury garage screen door. Now for the outside! Beautiful upgraded landscaping, new PAVER PATIO and Gazebo anchored with footers, with attached Pergola, to take full advantage of outdoor living, and the awesome canal and golf course view! Amazing location too! Just around 15 minutes to the beach, and only minutes to major highways, restaurants and shopping.
Last Agent to Sell the Property
386RealEstate.com License #253005196 Listed on: 02/10/2025

Home Details
Home Type
- Single Family
Est. Annual Taxes
- $3,056
Year Built
- Built in 1982 | Remodeled
Lot Details
- 7,214 Sq Ft Lot
- Lot Dimensions are 50x110
- Home fronts a canal
- Property fronts a private road
- On Golf Course
HOA Fees
Parking
- 2 Car Garage
Property Views
- Golf Course
- Canal
Home Design
- Slab Foundation
- Shingle Roof
- Cement Siding
Interior Spaces
- 2,086 Sq Ft Home
- 1-Story Property
- Open Floorplan
- Vaulted Ceiling
- Ceiling Fan
- Wood Burning Fireplace
- Entrance Foyer
- Tile Flooring
Kitchen
- Electric Range
- Dishwasher
Bedrooms and Bathrooms
- 2 Bedrooms
- Split Bedroom Floorplan
- Walk-In Closet
- In-Law or Guest Suite
Laundry
- Dryer
- Washer
Home Security
- Security Gate
- Hurricane or Storm Shutters
Accessible Home Design
- Visitor Bathroom
Outdoor Features
- Patio
- Gazebo
- Front Porch
Utilities
- Central Heating and Cooling System
- Heat Pump System
- Electric Water Heater
Listing and Financial Details
- Homestead Exemption
- Assessor Parcel Number 5236-12-00-0220
Community Details
Overview
- Association fees include ground maintenance, security
- Pelican Bay Association, Phone Number (386) 322-0110
- Pelican Bay Subdivision
- On-Site Maintenance
Recreation
- Golf Course Community
Security
- Gated with Attendant
- 24 Hour Access
Additional Features
- Clubhouse
- Security
Ownership History
Purchase Details
Purchase Details
Purchase Details
Home Financials for this Owner
Home Financials are based on the most recent Mortgage that was taken out on this home.Purchase Details
Home Financials for this Owner
Home Financials are based on the most recent Mortgage that was taken out on this home.Purchase Details
Purchase Details
Purchase Details
Purchase Details
Purchase Details
Similar Homes in Daytona Beach, FL
Home Values in the Area
Average Home Value in this Area
Purchase History
| Date | Type | Sale Price | Title Company |
|---|---|---|---|
| Interfamily Deed Transfer | -- | Attorney | |
| Interfamily Deed Transfer | -- | Attorney | |
| Warranty Deed | $215,700 | Federal Title & Escorw | |
| Warranty Deed | $242,500 | Southern Title Hldg Co Llc | |
| Deed | $100 | -- | |
| Deed | $100 | -- | |
| Deed | $90,500 | -- | |
| Deed | $100 | -- | |
| Deed | $949,000 | -- |
Mortgage History
| Date | Status | Loan Amount | Loan Type |
|---|---|---|---|
| Open | $100,000 | Credit Line Revolving | |
| Previous Owner | $194,000 | New Conventional |
Property History
| Date | Event | Price | Change | Sq Ft Price |
|---|---|---|---|---|
| 06/02/2025 06/02/25 | Sold | $339,000 | -0.3% | $163 / Sq Ft |
| 05/12/2025 05/12/25 | Pending | -- | -- | -- |
| 03/05/2025 03/05/25 | Price Changed | $339,900 | -2.9% | $163 / Sq Ft |
| 02/10/2025 02/10/25 | For Sale | $350,000 | +62.3% | $168 / Sq Ft |
| 05/24/2018 05/24/18 | Sold | $215,700 | 0.0% | $103 / Sq Ft |
| 04/19/2018 04/19/18 | Pending | -- | -- | -- |
| 11/20/2017 11/20/17 | For Sale | $215,700 | -- | $103 / Sq Ft |
Tax History Compared to Growth
Tax History
| Year | Tax Paid | Tax Assessment Tax Assessment Total Assessment is a certain percentage of the fair market value that is determined by local assessors to be the total taxable value of land and additions on the property. | Land | Improvement |
|---|---|---|---|---|
| 2025 | $2,915 | $217,334 | -- | -- |
| 2024 | $2,915 | $211,209 | -- | -- |
| 2023 | $2,915 | $205,058 | $0 | $0 |
| 2022 | $2,753 | $193,926 | $0 | $0 |
| 2021 | $2,819 | $188,278 | $27,500 | $160,778 |
| 2020 | $1,693 | $129,848 | $0 | $0 |
| 2019 | $1,665 | $126,929 | $0 | $0 |
| 2018 | $3,377 | $167,181 | $20,000 | $147,181 |
| 2017 | $3,186 | $150,250 | $17,000 | $133,250 |
| 2016 | $3,149 | $141,442 | $0 | $0 |
| 2015 | $3,184 | $141,744 | $0 | $0 |
| 2014 | $2,870 | $121,646 | $0 | $0 |
Agents Affiliated with this Home
-
Marilyn Amato

Seller's Agent in 2025
Marilyn Amato
386RealEstate.com
2 in this area
28 Total Sales
-
Stacey Mathews-Johnson

Buyer's Agent in 2025
Stacey Mathews-Johnson
Keller Williams Realty Florida Partners
(386) 405-6751
1 in this area
116 Total Sales
-
R
Seller's Agent in 2018
Ron Wysocarski
Wyse Home Team Realty
-
S
Buyer's Agent in 2018
Sean Boyer
Oceans Luxury Realty Full Service LLC
Map
Source: Daytona Beach Area Association of REALTORS®
MLS Number: 1209264
APN: 5236-12-00-0220
- 124 Loon Ct
- 172 Gull Dr S
- 573 Pelican Bay Dr
- 110 Skimmer Way
- 169 Mallard Ln
- 144 Herring Gull Ct
- 112 Muscovy Ct
- 176 Snowgoose Ct
- 132 Mallard Ln
- 116 Grebe Ct
- 1601 Big Tree Rd Unit 1301
- 1601 Big Tree Rd Unit 1302
- 1601 Big Tree Rd Unit 601
- 1601 Big Tree Rd Unit 1206
- 653 Pelican Bay Dr
- 1600 Big Tree Rd Unit U8
- 1600 Big Tree Rd Unit R4
- 1600 Big Tree Rd Unit L1
- 1600 Big Tree Rd Unit B4
- 1600 Big Tree Rd Unit E8
