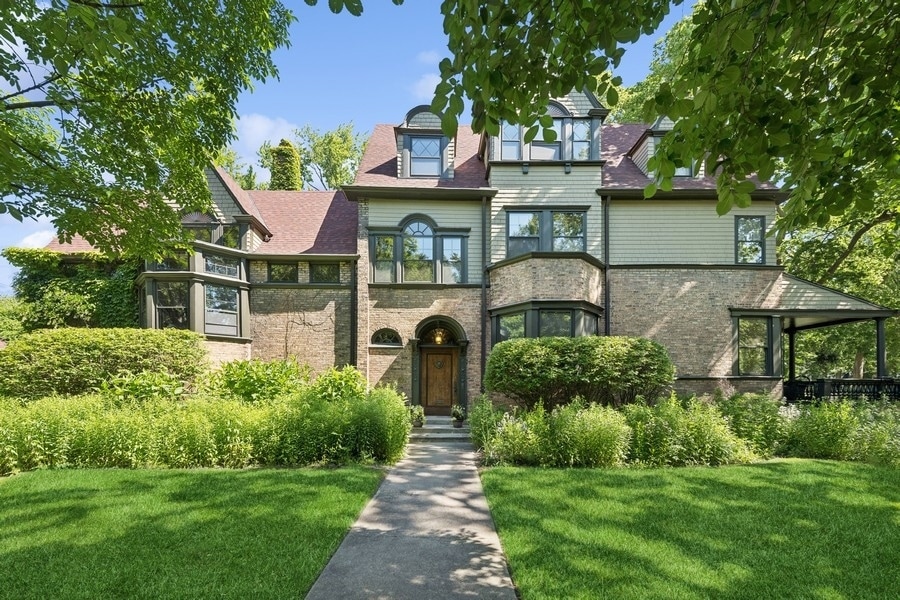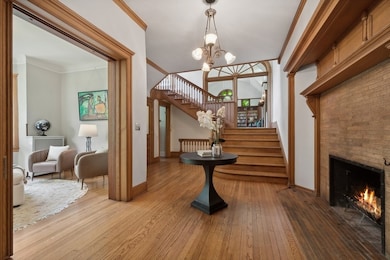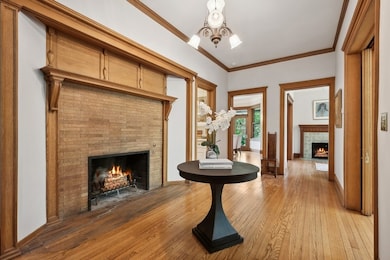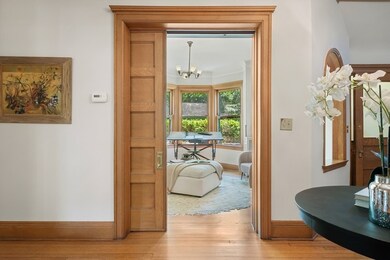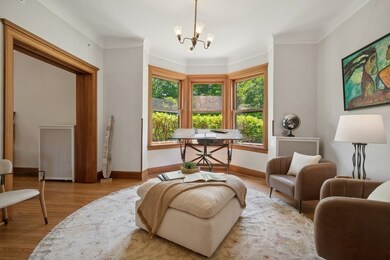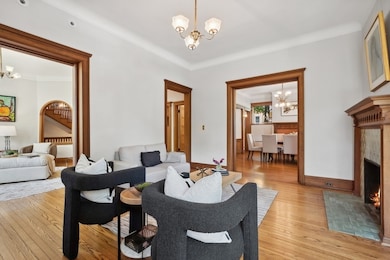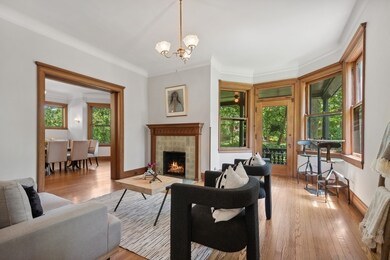
225 Hamilton St Evanston, IL 60202
Southeast Evanston NeighborhoodHighlights
- Community Lake
- Fireplace in Bedroom
- Vaulted Ceiling
- Dewey Elementary School Rated A
- Recreation Room
- Wood Flooring
About This Home
As of October 2024Discover timeless elegance at 225 Hamilton in the heart of South East Evanston. Steps from Lake Michigan, beaches, schools, trains, restaurants, shops and so much more. This enchanting residence recently updated marries classic architectural details with modern amenities, creating an inviting space perfect for both relaxation and entertaining. Entering the home, you are welcomed into the grand central foyer with brick fireplace. The foyer allows access to all the rooms on the main floor. The sitting room has a coved ceiling and built in cabinetry, the living room offers a tiled fireplace and French doors leading to the gracious front porch. The expansive dining room with fireplace, built in oak buffet, and French doors to the porch. The butler's pantry with an abundance of cabinets leads into the light filled kitchen with spacious breakfast room. The Showcase of the home is the two-story beamed cathedral great room, perfect for the family room/library. This amazing room has a massive fireplace, built in bookcases and floor to ceiling Palladian windows. The second floor has four large bedrooms and two completely renovated bathrooms! This home features a great third level, it is split into two spacious bedroom suites each with a full bath and lots of closet space. The gorgeous backyard perfect for entertaining has a lovely bluestone patio, natural garden, vegetable garden, and a butterfly garden. The yard is fully fenced and there is a two-car garage. This home truly offers a quintessential South East Evanston living experience with its elegant design, spacious rooms, and prime location.
Last Agent to Sell the Property
@properties Christie's International Real Estate License #475168318 Listed on: 07/08/2024

Home Details
Home Type
- Single Family
Est. Annual Taxes
- $30,331
Year Built
- Built in 1894
Lot Details
- Lot Dimensions are 149x97
- Paved or Partially Paved Lot
Parking
- 2 Car Detached Garage
- Garage Door Opener
- Brick Driveway
- Parking Space is Owned
Interior Spaces
- 5,400 Sq Ft Home
- 3-Story Property
- Wet Bar
- Built-In Features
- Bookcases
- Historic or Period Millwork
- Beamed Ceilings
- Vaulted Ceiling
- Skylights
- Entrance Foyer
- Great Room with Fireplace
- Family Room
- Living Room with Fireplace
- Sitting Room
- Dining Room with Fireplace
- 6 Fireplaces
- Breakfast Room
- Formal Dining Room
- Home Office
- Recreation Room
- Lower Floor Utility Room
- Storage Room
- Wood Flooring
- Storm Screens
Kitchen
- Double Oven
- Cooktop
- Microwave
- High End Refrigerator
- Dishwasher
- Wine Refrigerator
- Stainless Steel Appliances
- Disposal
Bedrooms and Bathrooms
- 6 Bedrooms
- 6 Potential Bedrooms
- Fireplace in Bedroom
- Dual Sinks
- Soaking Tub
- Separate Shower
Laundry
- Laundry Room
- Dryer
- Washer
Unfinished Basement
- English Basement
- Basement Fills Entire Space Under The House
- Finished Basement Bathroom
Outdoor Features
- Patio
- Porch
Schools
- Dewey Elementary School
- Nichols Middle School
- Evanston Twp High School
Utilities
- Central Air
- SpacePak Central Air
- Heating System Uses Steam
- Lake Michigan Water
Community Details
- Community Lake
Listing and Financial Details
- Homeowner Tax Exemptions
Ownership History
Purchase Details
Home Financials for this Owner
Home Financials are based on the most recent Mortgage that was taken out on this home.Purchase Details
Home Financials for this Owner
Home Financials are based on the most recent Mortgage that was taken out on this home.Purchase Details
Home Financials for this Owner
Home Financials are based on the most recent Mortgage that was taken out on this home.Similar Homes in Evanston, IL
Home Values in the Area
Average Home Value in this Area
Purchase History
| Date | Type | Sale Price | Title Company |
|---|---|---|---|
| Warranty Deed | $2,037,500 | Proper Title | |
| Warranty Deed | $1,407,500 | Burnet Title Llc | |
| Warranty Deed | $825,000 | -- |
Mortgage History
| Date | Status | Loan Amount | Loan Type |
|---|---|---|---|
| Open | $1,630,000 | New Conventional | |
| Closed | $1,630,000 | New Conventional | |
| Previous Owner | $893,400 | New Conventional | |
| Previous Owner | $1,131,500 | Adjustable Rate Mortgage/ARM | |
| Previous Owner | $315,000 | Credit Line Revolving | |
| Previous Owner | $190,000 | Credit Line Revolving | |
| Previous Owner | $980,000 | Unknown | |
| Previous Owner | $575,000 | Unknown | |
| Previous Owner | $500,000 | No Value Available |
Property History
| Date | Event | Price | Change | Sq Ft Price |
|---|---|---|---|---|
| 07/19/2025 07/19/25 | For Sale | $2,270,000 | +11.4% | $419 / Sq Ft |
| 10/15/2024 10/15/24 | Sold | $2,037,500 | -5.2% | $377 / Sq Ft |
| 09/21/2024 09/21/24 | Pending | -- | -- | -- |
| 06/19/2024 06/19/24 | For Sale | $2,150,000 | -- | $398 / Sq Ft |
Tax History Compared to Growth
Tax History
| Year | Tax Paid | Tax Assessment Tax Assessment Total Assessment is a certain percentage of the fair market value that is determined by local assessors to be the total taxable value of land and additions on the property. | Land | Improvement |
|---|---|---|---|---|
| 2024 | $31,637 | $134,001 | $36,563 | $97,438 |
| 2023 | $30,332 | $134,001 | $36,563 | $97,438 |
| 2022 | $30,332 | $134,001 | $36,563 | $97,438 |
| 2021 | $32,826 | $127,024 | $26,325 | $100,699 |
| 2020 | $32,447 | $127,024 | $26,325 | $100,699 |
| 2019 | $31,582 | $138,220 | $26,325 | $111,895 |
| 2018 | $32,491 | $122,025 | $21,937 | $100,088 |
| 2017 | $31,658 | $122,025 | $21,937 | $100,088 |
| 2016 | $31,067 | $125,258 | $21,937 | $103,321 |
| 2015 | $27,880 | $106,602 | $18,646 | $87,956 |
| 2014 | $27,629 | $106,602 | $18,646 | $87,956 |
| 2013 | $26,978 | $106,602 | $18,646 | $87,956 |
Agents Affiliated with this Home
-
Maxine Goldberg

Seller's Agent in 2025
Maxine Goldberg
Engel & Voelkers Chicago North Shore
(847) 922-4815
1 in this area
66 Total Sales
-
Mark Goldberg
M
Seller Co-Listing Agent in 2025
Mark Goldberg
Engel & Voelkers Chicago North Shore
(847) 441-5730
26 Total Sales
-
Emily Destefano

Seller's Agent in 2024
Emily Destefano
@ Properties
(970) 519-1817
10 in this area
70 Total Sales
Map
Source: Midwest Real Estate Data (MRED)
MLS Number: 12083300
APN: 11-19-204-009-0000
- 1120 Forest Ave
- 1040 Michigan Ave
- 1319 Forest Ave
- 1419 Judson Ave
- 425 Greenwood St Unit 1E
- 938 Edgemere Ct
- 918 Michigan Ave Unit 3
- 936 Hinman Ave Unit 1S
- 502 Lee St Unit 3
- 913 Michigan Ave Unit 3
- 1412 Hinman Ave Unit 2W
- 901 Forest Ave Unit 1E
- 1210 Chicago Ave Unit 508A
- 1222 Chicago Ave Unit B304
- 840 Forest Ave Unit C
- 827 Forest Ave Unit 2E
- 827 Forest Ave Unit 3E
- 830 Michigan Ave Unit E3
- 819 Forest Ave Unit 2W
- 1516 Hinman Ave Unit 507
