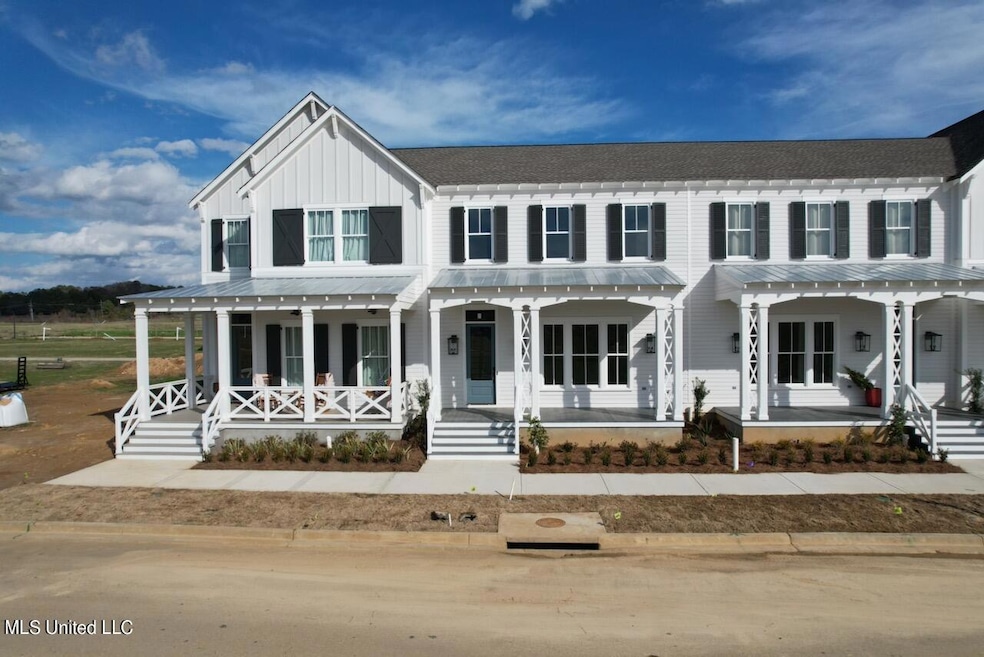225 Harmony St Flowood, MS 39232
Estimated payment $2,350/month
Highlights
- New Construction
- Cooling Available
- Heating Available
- Northwest Rankin Elementary School Rated A
About This Home
This beautifully designed townhome in Waterpointe features 2,028 square feet, 3 bedrooms, and 2.5 bathrooms, offering the perfect blend of modern comfort and ease. The spacious primary suite is located downstairs and includes a walk-in shower, double vanities, and dual closets. Upstairs, two guest bedrooms share a full bathroom, ideal for family, guests, or a home office setup. The heart of the home includes open-concept living and dining, with stylish finishes throughout. Out back, enjoy a private, turfed courtyard designed for low-maintenance outdoor living. Located in a growing lifestyle community, this home delivers practical luxury in the heart of Flowood.
Townhouse Details
Home Type
- Townhome
Est. Annual Taxes
- $397
Year Built
- Built in 2024 | New Construction
Lot Details
- 3,049 Sq Ft Lot
Parking
- 2 Car Garage
Home Design
- Architectural Shingle Roof
Interior Spaces
- 2,028 Sq Ft Home
- 2-Story Property
Kitchen
- Built-In Electric Range
- Microwave
- Dishwasher
- Disposal
Bedrooms and Bathrooms
- 3 Bedrooms
Schools
- Flowood Elementary School
- Northwest Rankin Middle School
- Northwest Rankin High School
Utilities
- Cooling Available
- Heating Available
Community Details
- Association fees include management
- Waterpointe Subdivision
Listing and Financial Details
- Assessor Parcel Number G10n-000003-00260
Map
Home Values in the Area
Average Home Value in this Area
Tax History
| Year | Tax Paid | Tax Assessment Tax Assessment Total Assessment is a certain percentage of the fair market value that is determined by local assessors to be the total taxable value of land and additions on the property. | Land | Improvement |
|---|---|---|---|---|
| 2024 | $793 | $6,750 | $0 | $0 |
| 2023 | $397 | $3,375 | $0 | $0 |
| 2022 | $392 | $3,375 | $0 | $0 |
Property History
| Date | Event | Price | List to Sale | Price per Sq Ft |
|---|---|---|---|---|
| 07/02/2025 07/02/25 | For Sale | $449,900 | 0.0% | $222 / Sq Ft |
| 06/30/2025 06/30/25 | Off Market | -- | -- | -- |
| 04/01/2025 04/01/25 | For Sale | $449,900 | 0.0% | $222 / Sq Ft |
| 03/31/2025 03/31/25 | Off Market | -- | -- | -- |
| 03/13/2025 03/13/25 | Price Changed | $449,900 | -3.7% | $222 / Sq Ft |
| 01/02/2025 01/02/25 | For Sale | $467,000 | 0.0% | $230 / Sq Ft |
| 12/31/2024 12/31/24 | Off Market | -- | -- | -- |
| 10/11/2024 10/11/24 | Price Changed | $467,000 | +3.6% | $230 / Sq Ft |
| 09/07/2024 09/07/24 | Price Changed | $450,700 | -3.5% | $222 / Sq Ft |
| 05/30/2024 05/30/24 | Price Changed | $467,000 | -1.1% | $230 / Sq Ft |
| 04/01/2024 04/01/24 | For Sale | $472,000 | -- | $233 / Sq Ft |
Source: MLS United
MLS Number: 4075225
APN: G10N-000003-00260
- 1915 Community Bank Way
- 1703 Old Fannin Rd
- 407 Audubon Cir
- 473 Mockingbird Cir
- 1045 Flynt Dr
- 145 Bellegrove Cir
- 348 Durham Ct
- 500 Avalon Way
- 2945 Layfair Dr
- 209 Cherrybark Ln
- 504 Pinebark Cove
- 214 Edinburgh Ct
- 330 Cross Park Dr
- 455 Crossgates Blvd
- 128 Fern Valley Rd
- 220 Cross Park Dr
- 126 Joanie St
- 560 Dixton Dr
- 364 Wild Cedar Place
- 105 Poplar Dr
Ask me questions while you tour the home.







