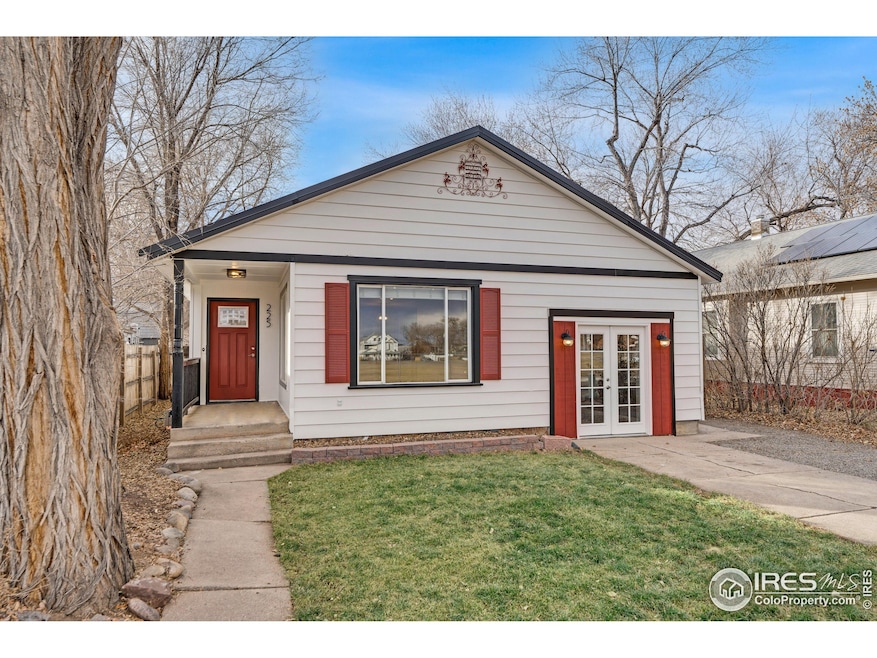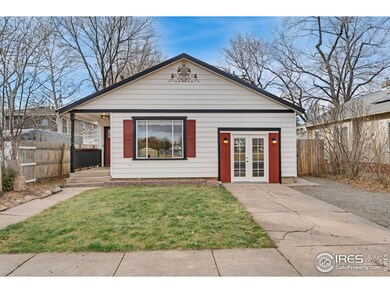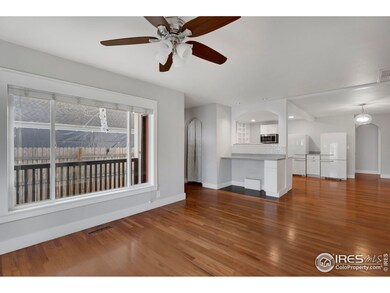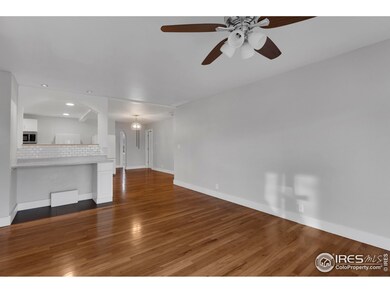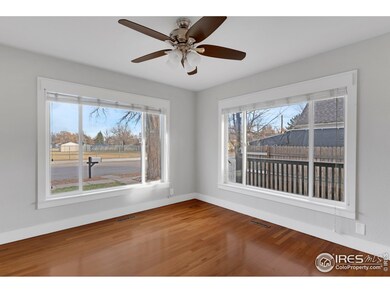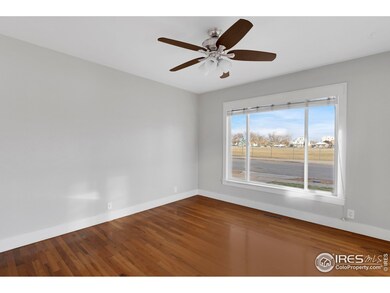
225 Harrison Ave Loveland, CO 80537
Highlights
- Deck
- No HOA
- Forced Air Heating and Cooling System
- Wood Flooring
- Outdoor Storage
- Wood Fence
About This Home
As of March 2025Welcome to this delightful three-bedroom, two-bathroom ranch-style home in the highly sought-after Clearview subdivision of Loveland. Built in 1950, this charming single-family residence offers a warm and inviting atmosphere with classic wood floors, a cozy open layout and a strong sense of character. The home has been freshly updated with all-new interior and exterior paint, providing a bright feel throughout the home. You'll also enjoy the convenience of being close to The Foundry and the rest of downtown Loveland, offering a variety of dining, shopping and entertainment options. The property features a new metal roof and enjoys year-round comfort with forced air heating, central air conditioning and ceiling fans. The remodeled kitchen is perfect for preparing meals and gatherings. The home makes the most of its space with a functional layout and easy-to-maintain wood flooring. The backyard provides a peaceful space to relax, with alley access that offers the potential to build a garage or accessory dwelling unit (ADU) in the back. This is an exciting opportunity to enhance the property and add additional value. The location within Clearview is serene yet conveniently located to major highways, shopping and dining. This home offers an ideal blend of comfort, convenience and community charm, with a fresh look both inside and out, and an unbeatable location! Overall, this well-maintained house presents an ideal living space for a variety of potential homeowners.
Last Agent to Sell the Property
Coldwell Banker Realty-NOCO Listed on: 11/27/2024

Home Details
Home Type
- Single Family
Est. Annual Taxes
- $2,100
Year Built
- Built in 1950
Lot Details
- 6,534 Sq Ft Lot
- Wood Fence
Home Design
- Wood Frame Construction
- Metal Roof
- Vinyl Siding
Interior Spaces
- 1,380 Sq Ft Home
- 1-Story Property
- Wood Flooring
Kitchen
- Gas Oven or Range
- Microwave
- Freezer
- Dishwasher
Bedrooms and Bathrooms
- 3 Bedrooms
- 2 Full Bathrooms
Laundry
- Dryer
- Washer
Outdoor Features
- Deck
- Outdoor Storage
Schools
- Garfield Elementary School
- Bill Reed Middle School
- Thompson Valley High School
Utilities
- Forced Air Heating and Cooling System
Community Details
- No Home Owners Association
- Clearview Subdivision
Listing and Financial Details
- Assessor Parcel Number R0402095
Ownership History
Purchase Details
Home Financials for this Owner
Home Financials are based on the most recent Mortgage that was taken out on this home.Purchase Details
Home Financials for this Owner
Home Financials are based on the most recent Mortgage that was taken out on this home.Purchase Details
Purchase Details
Purchase Details
Home Financials for this Owner
Home Financials are based on the most recent Mortgage that was taken out on this home.Purchase Details
Home Financials for this Owner
Home Financials are based on the most recent Mortgage that was taken out on this home.Purchase Details
Home Financials for this Owner
Home Financials are based on the most recent Mortgage that was taken out on this home.Purchase Details
Home Financials for this Owner
Home Financials are based on the most recent Mortgage that was taken out on this home.Purchase Details
Similar Homes in the area
Home Values in the Area
Average Home Value in this Area
Purchase History
| Date | Type | Sale Price | Title Company |
|---|---|---|---|
| Warranty Deed | $450,000 | Guardian Title | |
| Special Warranty Deed | $167,000 | Land Title Guarantee Company | |
| Special Warranty Deed | $175,340 | None Available | |
| Trustee Deed | -- | None Available | |
| Interfamily Deed Transfer | -- | Land Title Guarantee Company | |
| Interfamily Deed Transfer | -- | -- | |
| Warranty Deed | $140,000 | -- | |
| Warranty Deed | $110,000 | -- | |
| Warranty Deed | $90,500 | -- |
Mortgage History
| Date | Status | Loan Amount | Loan Type |
|---|---|---|---|
| Previous Owner | $133,600 | New Conventional | |
| Previous Owner | $168,743 | FHA | |
| Previous Owner | $155,295 | FHA | |
| Previous Owner | $141,000 | Fannie Mae Freddie Mac | |
| Previous Owner | $137,837 | FHA | |
| Previous Owner | $59,000 | Unknown | |
| Previous Owner | $160,000 | Unknown | |
| Previous Owner | $50,000 | Stand Alone Second | |
| Previous Owner | $109,294 | FHA | |
| Previous Owner | $88,092 | FHA |
Property History
| Date | Event | Price | Change | Sq Ft Price |
|---|---|---|---|---|
| 03/21/2025 03/21/25 | Sold | $450,000 | -2.2% | $326 / Sq Ft |
| 12/23/2024 12/23/24 | For Sale | $460,000 | +175.4% | $333 / Sq Ft |
| 01/28/2019 01/28/19 | Off Market | $167,000 | -- | -- |
| 01/29/2015 01/29/15 | Sold | $167,000 | +1.8% | $121 / Sq Ft |
| 12/30/2014 12/30/14 | Pending | -- | -- | -- |
| 11/25/2014 11/25/14 | For Sale | $164,000 | -- | $119 / Sq Ft |
Tax History Compared to Growth
Tax History
| Year | Tax Paid | Tax Assessment Tax Assessment Total Assessment is a certain percentage of the fair market value that is determined by local assessors to be the total taxable value of land and additions on the property. | Land | Improvement |
|---|---|---|---|---|
| 2025 | $2,177 | $30,967 | $2,144 | $28,823 |
| 2024 | $2,100 | $30,967 | $2,144 | $28,823 |
| 2022 | $1,782 | $22,393 | $2,224 | $20,169 |
| 2021 | $1,831 | $23,037 | $2,288 | $20,749 |
| 2020 | $1,665 | $20,942 | $2,288 | $18,654 |
| 2019 | $1,637 | $20,942 | $2,288 | $18,654 |
| 2018 | $1,556 | $16,819 | $2,304 | $14,515 |
| 2017 | $1,192 | $16,819 | $2,304 | $14,515 |
| 2016 | $1,075 | $14,654 | $2,547 | $12,107 |
| 2015 | $1,066 | $14,660 | $2,550 | $12,110 |
| 2014 | $1,120 | $12,480 | $2,550 | $9,930 |
Agents Affiliated with this Home
-
Brenden Hofmeister
B
Seller's Agent in 2025
Brenden Hofmeister
Coldwell Banker Realty-NOCO
(970) 667-2707
1 Total Sale
-
Travis Annameier

Buyer's Agent in 2025
Travis Annameier
C3 Real Estate Solutions, LLC
(970) 380-4163
183 Total Sales
-
Tony Thurman

Seller's Agent in 2015
Tony Thurman
Resident Realty North Metro
(720) 933-8669
104 Total Sales
-
N
Buyer's Agent in 2015
Non-IRES Agent
CO_IRES
Map
Source: IRES MLS
MLS Number: 1023511
APN: 95144-00-011
- 533 W 3rd St
- 645 W 1st St
- 610 W 5th St
- 107 W 1st St
- 123 2nd St SE
- 720 Roosevelt Ave
- 705 Garfield Ave
- 108 S Cleveland Ave
- 904 W 5th St
- 919 W 4th St
- 680 Colorado Ave
- 205 E 6th St Unit 400
- 205 E 6th St Unit 302
- 205 E 6th St Unit 200
- 205 E 6th St Unit 205
- 205 E 6th St Unit 301
- 205 E 6th St Unit 305
- 205 E 6th St Unit 300
- 205 E 6th St Unit 204
- 205 E 6th St Unit 303
