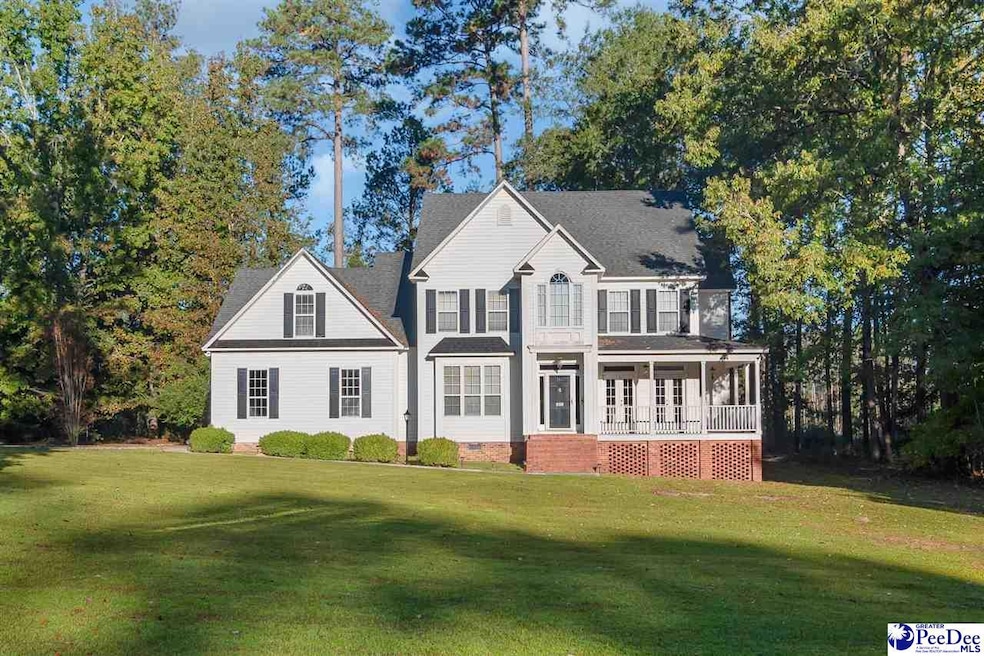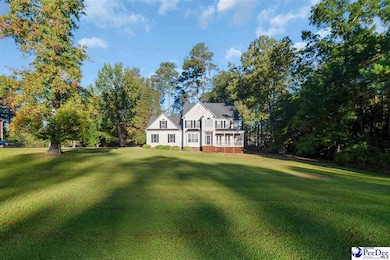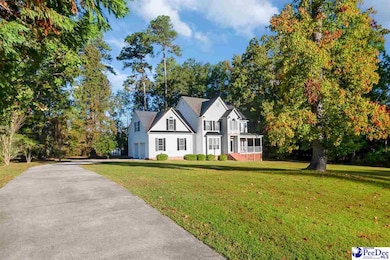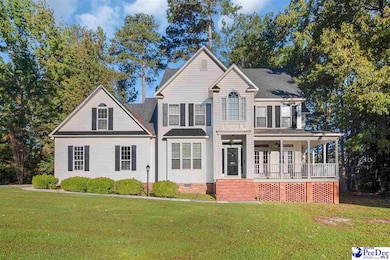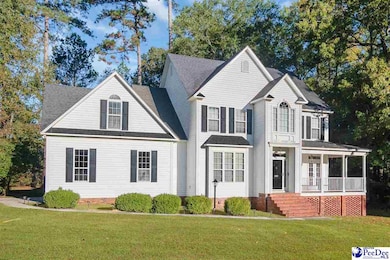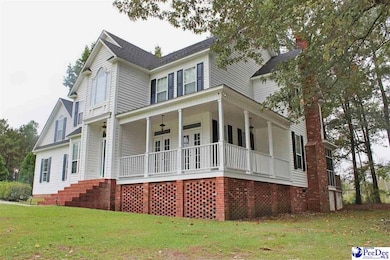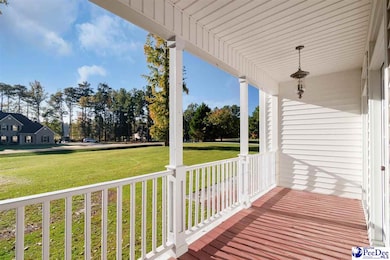
225 Hawthorne Ln Cheraw, SC 29520
Estimated payment $2,287/month
Highlights
- Deck
- Cathedral Ceiling
- Solid Surface Countertops
- Contemporary Architecture
- Wood Flooring
- Screened Porch
About This Home
Set on a quite cul-de-sac street in the desirable Parkside neighborhood, 225 Hawthorne Lane invites you to experience a lifestyle of classic Southern charm, modern comfort, and easy connection to both nature and town. With thoughtful architecture, timeless features, and updates throughout, this home offers the space you need with the character you’ve been looking for. Built in 1995, this two-story home offers over 3,000 square feet of living space with 4 bedrooms, 2.5 bathrooms, and a spacious bonus room above the garage complete with its own HVAC unit. Inside, you'll find warm hardwood and tile flooring, multiple dormer windows that add both light and architectural depth, and an open yet defined floor plan that makes entertaining and everyday life a breeze. Natural light fills the home through tall windows and is softened by shade-casting trees and adorning landscaping outside. The formal living and dining rooms feature elegant touches like wainscoting, chair rail, decorative molding, and interior columns that help define each space while maintaining an open feel. A dedicated home office or den offers a quiet retreat, while a wet bar and flexible living spaces give you room to relax or host with ease. The kitchen is functional and inviting, with a deep sink and tall faucet, great cabinet space, and an adjoining breakfast area that opens to a bright, window-filled nook. French-style double doors lead you directly to the rear deck—perfect for weekend grilling or evening relaxation. The home also features a large laundry room complete with cabinetry, a sink, and washer and dryer—conveniently located with its own stair access to the upstairs bonus room. Step outside and enjoy the wraparound porch with multiple seating areas and sightlines. Additional hardscaping, lightscaping, and lovingly maintained landscaping surround the home and create a welcoming curb appeal. In the backyard, you'll find even more space to spread out or entertain—from the open deck to the screened-in rear porch with a ceiling fan, it's easy to enjoy every season outdoors. Beyond the home itself, you'll love the lifestyle the location offers. You're just minutes from downtown Cheraw, where you'll find dining, shops, and community events—and just down the road from scenic Cheraw State Park. Enjoy golfing, fishing, hiking, camping, or swimming anytime you choose, all within a few minutes’ drive from your front door. Major updates include a roof replacement in 2020, water heater in 2021, and all three HVAC units replaced within the last eight years. The home is on public water and a septic system. Additional features include a two-car attached garage, concrete driveway, crawl space foundation, and included appliances—refrigerator, range, and dishwasher. Give this ideally placed, spacious, and convenient home consideration. **DISCLAIMER** Images, documents, and materials are for reference only and may not accurately reflect the property. Government records may not be current; we offer no warranty of accuracy. Photos and descriptions may be AI-enhanced for illustration. Buyer or representative responsible for verifying square footage, taxes, lot size, HOA, covenants & restrictions, zoning and other pertinent information. Data input subject to error.
Listing Agent
United Country Real Estate The Michael Group License #20037 Listed on: 10/13/2025
Home Details
Home Type
- Single Family
Est. Annual Taxes
- $1,534
Year Built
- Built in 1995
Lot Details
- 1.2 Acre Lot
Parking
- 2 Car Attached Garage
Home Design
- Contemporary Architecture
- Architectural Shingle Roof
- Vinyl Siding
Interior Spaces
- 3,010 Sq Ft Home
- Wet Bar
- Cathedral Ceiling
- Ceiling Fan
- Gas Log Fireplace
- Entrance Foyer
- Screened Porch
- Crawl Space
Kitchen
- Range
- Microwave
- Solid Surface Countertops
Flooring
- Wood
- Carpet
Bedrooms and Bathrooms
- 4 Bedrooms
- Walk-In Closet
- Soaking Tub
- Shower Only
Laundry
- Laundry Room
- Dryer
- Washer
Outdoor Features
- Deck
- Outdoor Storage
Schools
- Cheraw Primary Elementary School
- Cheraw Interm. Middle School
- Cheraw High School
Utilities
- Cooling Available
- Heat Pump System
- Septic Tank
Community Details
- Parkside Subdivision
Listing and Financial Details
- Assessor Parcel Number 261000000081
Map
Tax History
| Year | Tax Paid | Tax Assessment Tax Assessment Total Assessment is a certain percentage of the fair market value that is determined by local assessors to be the total taxable value of land and additions on the property. | Land | Improvement |
|---|---|---|---|---|
| 2025 | $1,534 | $11,110 | $550 | $10,560 |
| 2024 | $1,258 | $9,660 | $480 | $9,180 |
| 2023 | $1,274 | $9,660 | $480 | $9,180 |
| 2022 | $1,242 | $9,660 | $480 | $9,180 |
| 2021 | $1,295 | $9,660 | $480 | $9,180 |
| 2020 | $1,421 | $9,660 | $480 | $9,180 |
| 2019 | $3,667 | $9,660 | $480 | $9,180 |
| 2018 | $3,493 | $9,660 | $480 | $9,180 |
| 2015 | $1,141 | $9,660 | $480 | $9,180 |
| 2014 | $1,235 | $9,990 | $480 | $9,510 |
| 2010 | -- | $10,420 | $720 | $9,700 |
Property History
| Date | Event | Price | List to Sale | Price per Sq Ft |
|---|---|---|---|---|
| 02/19/2026 02/19/26 | Price Changed | $419,000 | -2.3% | $139 / Sq Ft |
| 02/05/2026 02/05/26 | Price Changed | $429,000 | 0.0% | $143 / Sq Ft |
| 02/05/2026 02/05/26 | For Sale | $429,000 | +62.5% | $143 / Sq Ft |
| 02/04/2026 02/04/26 | Sold | $264,000 | -38.5% | $88 / Sq Ft |
| 10/13/2025 10/13/25 | For Sale | $429,000 | -- | $143 / Sq Ft |
Purchase History
| Date | Type | Sale Price | Title Company |
|---|---|---|---|
| Warranty Deed | $250,000 | None Available | |
| Deed | $260,000 | -- |
Mortgage History
| Date | Status | Loan Amount | Loan Type |
|---|---|---|---|
| Open | $237,500 | New Conventional |
About the Listing Agent

Every day, I sincerely want to help someone find their dream home or plot of land. In fact, I've sold over 1,000+ properties in Cheraw and our surrounding communities.
From in-town homes, country homes, new homes, historic homes, horse farms, recreational land, crop farms, hunting land, downtown buildings and more.. I've got extensive seasoning in all.
I am a Realtor, real estate entrepreneur, Certified Real Estate Negotiator, and Certified Home Staging Expert. I am a former
Tonya's Other Listings
Source: Pee Dee REALTOR® Association
MLS Number: 20253875
APN: 261-000-000-081
- 23 Mcrae Rd
- 1035 Mcmillan Rd
- 175 Turner St
- 81 Gary Ln
- 24 +/- Tract Auction Barn Rd
- 2228 W Market Street Extension
- 932 Macedonia Church Rd
- 109 Tec Rd
- 0 Moffat Rd
- 0 Clyde Ave
- 0 Clyde Ave Unit 510149
- 305 Tec Rd
- 114 Legrand
- 0 Chesterfield Hwy
- Tract 4 U S Route 52
- 3115 S Carolina 9
- 1000 Chesterfield Hwy
- Lot 8 Chesterfield Hwy
- 1048 Chesterfield Hwy
- 0 Calvary Rd
- 262 Quail Run Rd
- 105 Northwood Dr
- 501 Sewanee St
- 5928 Pit Rd
- 178 Rosalyn Rd
- 1014 Sailclub Rd
- 2124 N Governor Williams Hwy
- 100 Shannon Dr
- 913 Prestwood Dr Unit F
- 214 Church Ave Unit B
- 217 Robinson St
- 605 Howard St
- 729 Butler St
- 105 Gandy Dr
- 1512 S Fourth St Unit A
- 207 14th St
- 000 Barefoot St
- 1009 14th St
- 55 Springfield Ln
- 317 Nc 742 S
Ask me questions while you tour the home.
