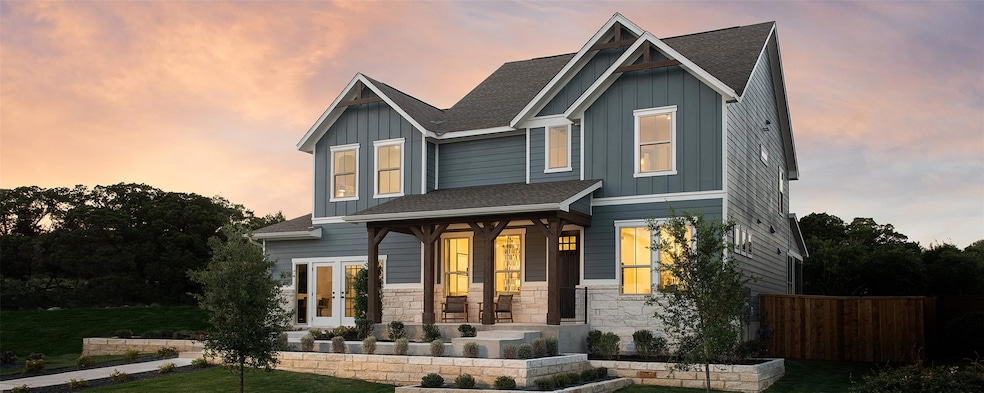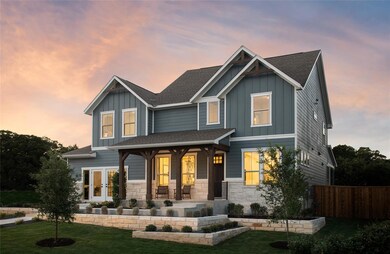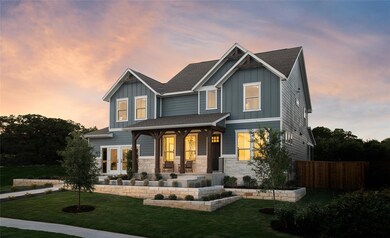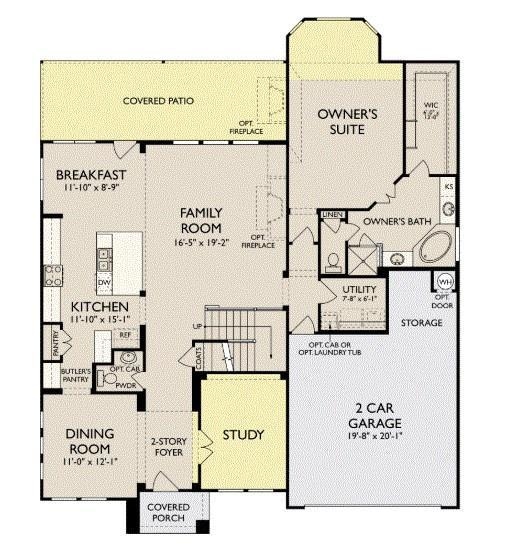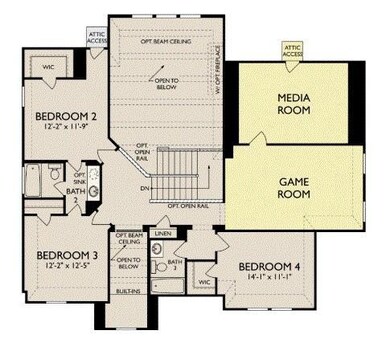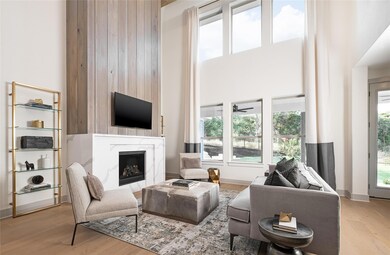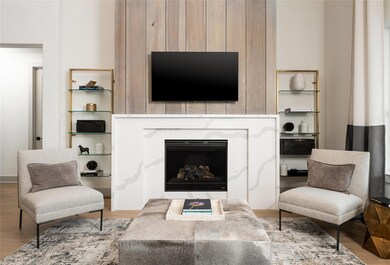225 Hazy Hills Loop Dripping Springs, TX 78620
Headwaters NeighborhoodEstimated payment $5,782/month
Highlights
- Fitness Center
- New Construction
- View of Trees or Woods
- Dripping Springs Middle School Rated A
- Gourmet Kitchen
- Open Floorplan
About This Home
NEW CONSTRUCTION BY ASHTON WOODS! AVAILABLE NOW! This stunning model showcases our most popular floor plan, featuring 4 spacious bedrooms, a dedicated study, game room, media room, and an oversized backyard that backs to a serene greenbelt- perfect for privacy and relaxation. As a former model, this home is loaded with top-tier designer finishes and cutting-edge upgrades, including soaring vaulted ceilings with exposed beams, a custom fireplace, Sonos surround sound on the main level, and a full suite of premium electrical and design enhancements throughout. Experience the perfect blend of luxury, functionality, and style in a home that is truly move-in ready.
Listing Agent
ERA Experts Brokerage Phone: (512) 270-4765 License #0478691 Listed on: 05/22/2025
Home Details
Home Type
- Single Family
Est. Annual Taxes
- $13,078
Year Built
- Built in 2020 | New Construction
Lot Details
- 9,583 Sq Ft Lot
- South Facing Home
- Back Yard Fenced
- Sprinkler System
- Many Trees
HOA Fees
- $153 Monthly HOA Fees
Parking
- 2 Car Attached Garage
- Front Facing Garage
- Garage Door Opener
- Golf Cart Garage
Home Design
- Slab Foundation
- Shingle Roof
- Composition Roof
- Masonry Siding
- HardiePlank Type
- Stone Veneer
Interior Spaces
- 3,221 Sq Ft Home
- 2-Story Property
- Open Floorplan
- Wired For Sound
- Wired For Data
- High Ceiling
- Ceiling Fan
- Recessed Lighting
- ENERGY STAR Qualified Windows
- Window Treatments
- Window Screens
- Dining Room
- Views of Woods
Kitchen
- Gourmet Kitchen
- Breakfast Area or Nook
- Open to Family Room
- Built-In Oven
- Gas Cooktop
- Microwave
- Dishwasher
- Stainless Steel Appliances
- Kitchen Island
- Stone Countertops
- Disposal
Flooring
- Wood
- Carpet
- Tile
Bedrooms and Bathrooms
- 4 Bedrooms | 1 Primary Bedroom on Main
- Walk-In Closet
- Double Vanity
- Separate Shower
Home Security
- Prewired Security
- In Wall Pest System
Eco-Friendly Details
- ENERGY STAR Qualified Appliances
Outdoor Features
- Covered Patio or Porch
- Rain Gutters
Schools
- Dripping Springs Elementary School
- Dripping Springs Middle School
- Dripping Springs High School
Utilities
- Central Heating and Cooling System
- Vented Exhaust Fan
- Heating System Uses Natural Gas
- Underground Utilities
- Municipal Utilities District for Water and Sewer
- ENERGY STAR Qualified Water Heater
- Phone Available
Listing and Financial Details
- Assessor Parcel Number 113722000B005004
- Tax Block B
Community Details
Overview
- Association fees include common area maintenance
- Headwaters Association
- Built by Ashton Woods
- Headwaters Subdivision
Amenities
- Community Barbecue Grill
- Picnic Area
- Common Area
- Clubhouse
- Community Mailbox
Recreation
- Community Playground
- Fitness Center
- Community Pool
- Park
- Dog Park
- Trails
Map
Home Values in the Area
Average Home Value in this Area
Tax History
| Year | Tax Paid | Tax Assessment Tax Assessment Total Assessment is a certain percentage of the fair market value that is determined by local assessors to be the total taxable value of land and additions on the property. | Land | Improvement |
|---|---|---|---|---|
| 2025 | $13,078 | $522,075 | $118,790 | $403,285 |
| 2024 | $13,078 | $530,745 | $89,092 | $441,653 |
| 2023 | $15,276 | $633,840 | $118,790 | $515,050 |
| 2022 | $14,660 | $562,647 | $100,690 | $461,957 |
| 2021 | $11,091 | $400,250 | $74,810 | $325,440 |
| 2020 | $2,764 | $99,750 | $99,750 | $0 |
| 2019 | $2,955 | $99,750 | $99,750 | $0 |
| 2018 | $2,676 | $90,000 | $90,000 | $0 |
| 2017 | $2,242 | $75,000 | $75,000 | $0 |
Property History
| Date | Event | Price | Change | Sq Ft Price |
|---|---|---|---|---|
| 08/22/2025 08/22/25 | Sold | -- | -- | -- |
| 08/19/2025 08/19/25 | Off Market | -- | -- | -- |
| 07/20/2025 07/20/25 | Price Changed | $839,537 | -4.5% | $261 / Sq Ft |
| 05/01/2025 05/01/25 | For Sale | $879,537 | -- | $273 / Sq Ft |
Source: Unlock MLS (Austin Board of REALTORS®)
MLS Number: 7683765
APN: R148781
- Barton Creek Plan at Headwaters - Legacy Collection
- Fitzhugh Plan at Headwaters - Legacy Collection
- Spicewood Plan at Headwaters - Legacy Collection
- Kendalia Plan at Headwaters - Preserve Collection
- Eberly Plan at Headwaters - Preserve Collection
- Wellspring Plan at Headwaters - Preserve Collection
- Lady Bird Plan at Headwaters - Legacy Collection
- Gruene Plan at Headwaters - Preserve Collection
- McKinney Plan at Headwaters - Legacy Collection
- Pecos Plan at Headwaters - Preserve Collection
- Marfa Plan at Headwaters - Legacy Collection
- 117 Townes Ct
- 122 Townes Ct
- Highcrest Plan at Headwaters - 80' - Executive Series
- Fielden Plan at Headwaters - 80' - Executive Series
- Jasmine Plan at Headwaters - 50' - Executive Series
- Lauer Plan at Headwaters - 80' - Executive Series
- Trouper Plan at Headwaters - 80' - Executive Series
- Violet Plan at Headwaters - 50' - Executive Series
- Primrose Plan at Headwaters - 50' - Executive Series
