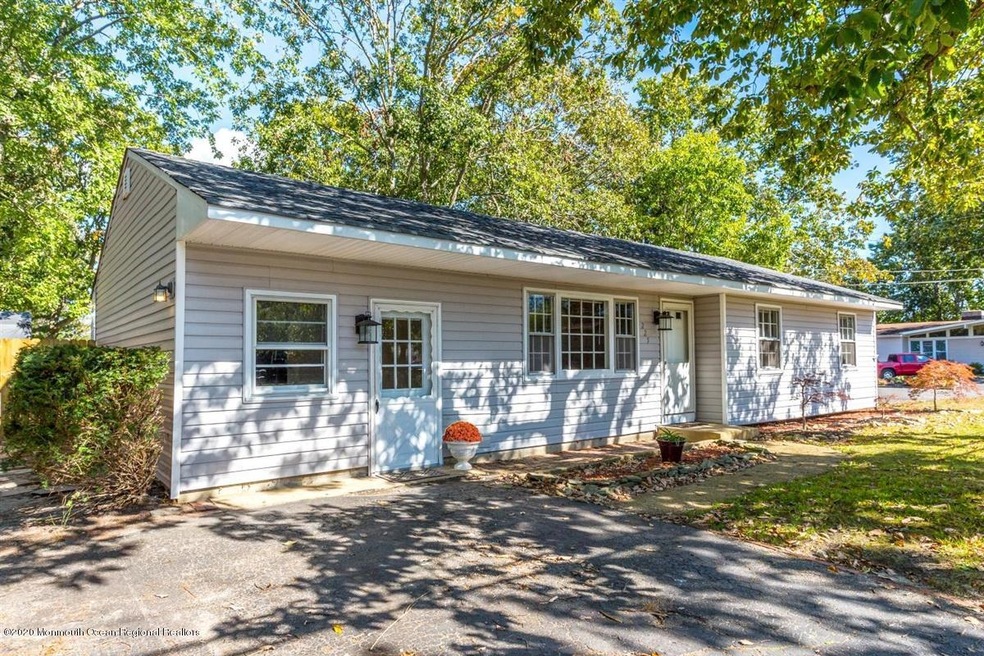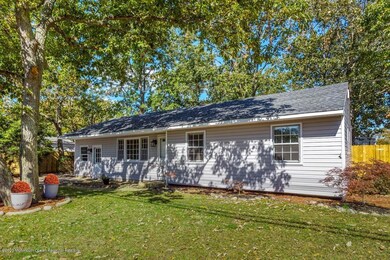
Highlights
- Bonus Room
- Living Room
- Forced Air Heating and Cooling System
- No HOA
- Shed
- Dining Room
About This Home
As of December 2020Price Reduction! Can you say new? Newly renovated and beautifully done Lake Riviera ranch! Gorgeous brand new kitchen w/ new stainless appliances & new rigid vinyl flooring, a beautiful new bathroom, brand new carpeting, a brand new fence (full with 2 gates), brand new roof & newer siding! With an eye for detail, seller even put in brand new heat vent covers, new doorknobs, over & under cabinet lighting. Extra outlets in the kitchen & entire interior newly painted. The large den/bonus room can be a playroom, office or 4th bedroom. The underground well makes the use of the in-ground sprinkler system economical. Added features; shed, door to crawlspace, attic w/pull down stairs w/partial floor for storage & large utility room. So many pluses & conveniently located! Room sizes approximate
Last Agent to Sell the Property
Heritage House Sotheby's International Realty License #1430087 Listed on: 10/09/2020
Home Details
Home Type
- Single Family
Est. Annual Taxes
- $4,998
Year Built
- Built in 1965
Lot Details
- 7,405 Sq Ft Lot
- Lot Dimensions are 75 x 100
- Fenced
- Sprinkler System
Home Design
- Shingle Roof
- Vinyl Siding
Interior Spaces
- 1-Story Property
- Blinds
- Living Room
- Dining Room
- Bonus Room
- Utility Room
- Crawl Space
- Pull Down Stairs to Attic
Kitchen
- Gas Cooktop
- Stove
- Microwave
- Dishwasher
Flooring
- Wall to Wall Carpet
- Laminate
Bedrooms and Bathrooms
- 3 Bedrooms
- 1 Full Bathroom
Parking
- Driveway
- On-Street Parking
Outdoor Features
- Shed
Schools
- Drum Point Road Elementary School
- Lake Riviera Middle School
- Brick Twp. High School
Utilities
- Forced Air Heating and Cooling System
- Heating System Uses Natural Gas
- Well
- Natural Gas Water Heater
Community Details
- No Home Owners Association
- Lake Riviera Subdivision
Listing and Financial Details
- Exclusions: Washer/Dryer
- Assessor Parcel Number 07-00383-10-00001
Ownership History
Purchase Details
Home Financials for this Owner
Home Financials are based on the most recent Mortgage that was taken out on this home.Purchase Details
Home Financials for this Owner
Home Financials are based on the most recent Mortgage that was taken out on this home.Similar Homes in the area
Home Values in the Area
Average Home Value in this Area
Purchase History
| Date | Type | Sale Price | Title Company |
|---|---|---|---|
| Deed | $296,900 | Anchor Title Agency Llc | |
| Bargain Sale Deed | $240,100 | Forward Action Title Agency |
Mortgage History
| Date | Status | Loan Amount | Loan Type |
|---|---|---|---|
| Open | $287,993 | New Conventional | |
| Previous Owner | $180,000 | Negative Amortization | |
| Previous Owner | $10,000 | Credit Line Revolving | |
| Previous Owner | $45,955 | Unknown | |
| Previous Owner | $45,000 | Credit Line Revolving |
Property History
| Date | Event | Price | Change | Sq Ft Price |
|---|---|---|---|---|
| 07/06/2025 07/06/25 | Pending | -- | -- | -- |
| 06/23/2025 06/23/25 | Price Changed | $485,000 | -3.0% | -- |
| 06/15/2025 06/15/25 | For Sale | $500,000 | +68.4% | -- |
| 12/09/2020 12/09/20 | Sold | $296,900 | +2.4% | -- |
| 10/29/2020 10/29/20 | Pending | -- | -- | -- |
| 10/18/2020 10/18/20 | Price Changed | $289,900 | -3.3% | -- |
| 10/09/2020 10/09/20 | For Sale | $299,900 | -- | -- |
Tax History Compared to Growth
Tax History
| Year | Tax Paid | Tax Assessment Tax Assessment Total Assessment is a certain percentage of the fair market value that is determined by local assessors to be the total taxable value of land and additions on the property. | Land | Improvement |
|---|---|---|---|---|
| 2024 | $5,327 | $217,000 | $130,000 | $87,000 |
| 2023 | $5,258 | $217,000 | $130,000 | $87,000 |
| 2022 | $5,258 | $217,000 | $130,000 | $87,000 |
| 2021 | $5,147 | $217,000 | $130,000 | $87,000 |
| 2020 | $5,082 | $217,000 | $130,000 | $87,000 |
| 2019 | $4,998 | $217,000 | $130,000 | $87,000 |
| 2018 | $4,883 | $217,000 | $130,000 | $87,000 |
| 2017 | $4,750 | $217,000 | $130,000 | $87,000 |
| 2016 | $4,726 | $217,000 | $130,000 | $87,000 |
| 2015 | $4,603 | $217,000 | $130,000 | $87,000 |
| 2014 | $4,530 | $215,300 | $130,000 | $85,300 |
Agents Affiliated with this Home
-
Donald Hughes

Seller's Agent in 2025
Donald Hughes
Keller Williams Realty Spring Lake
(732) 881-1246
16 in this area
76 Total Sales
-
Marie Elaine Aniboli

Buyer's Agent in 2025
Marie Elaine Aniboli
Coldwell Banker Realty
(908) 433-5184
7 in this area
28 Total Sales
-
Teresa Mitrou

Seller's Agent in 2020
Teresa Mitrou
Heritage House Sotheby's International Realty
(732) 829-3259
6 in this area
31 Total Sales
Map
Source: MOREMLS (Monmouth Ocean Regional REALTORS®)
MLS Number: 22036524
APN: 07-00383-10-00001
- 282 Lake Shore Dr
- 245 Oklahoma Dr
- 225 Essex Dr
- 413 B Lake Shore Dr
- 163 Courtshire Dr
- 344 Lake Shore Dr
- 349 Heritage Dr
- 301 Spruce Dr
- 3 Tudor Ct
- 15 Tudor Ct
- 337 Evergreen Dr
- 30 Kent Dr
- 132 Tunes Brook Dr
- 312 Dogwood Dr
- 355 Wisteria Dr
- 100 Courtshire Dr
- 15 Courtshire Dr
- 73 Yorkwood Dr
- 380 Evergreen Dr
- 88 Doe Ct






