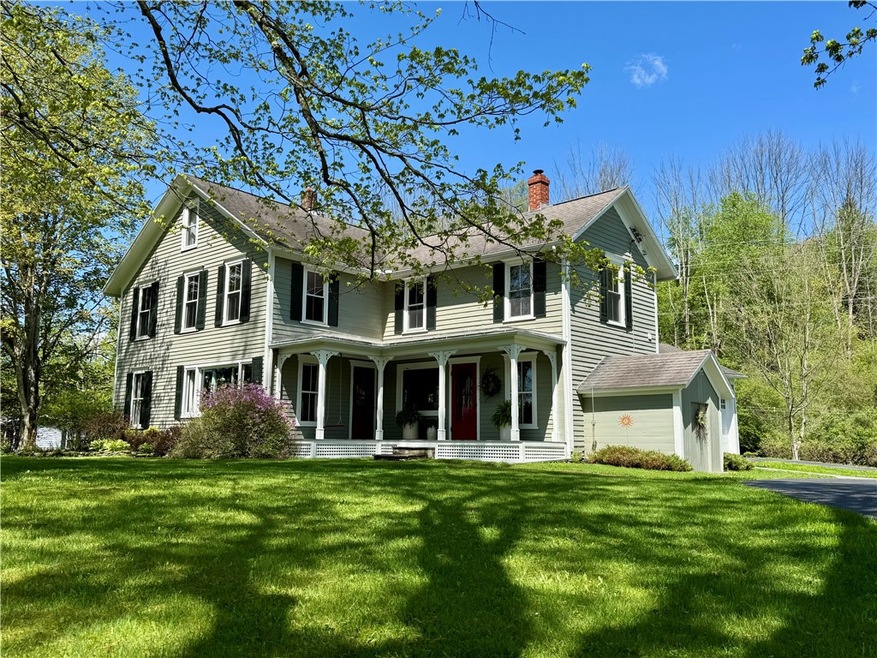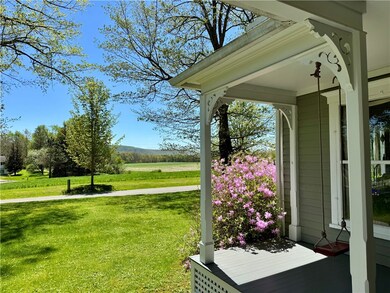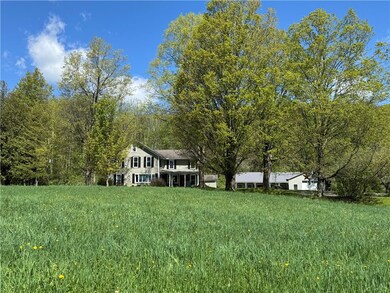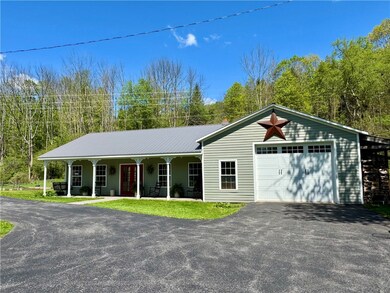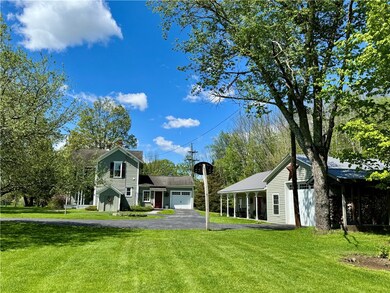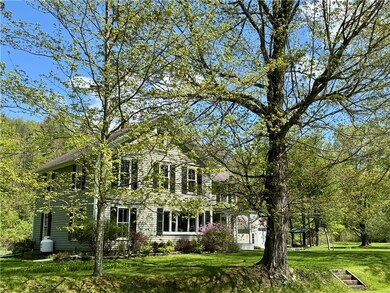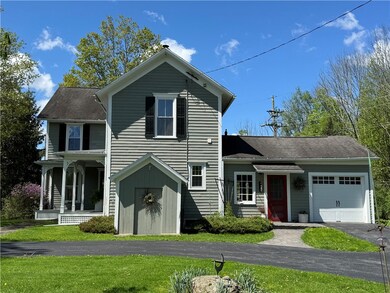
225 John Cook Rd Unadilla, NY 13849
Estimated payment $2,777/month
Highlights
- 3.15 Acre Lot
- Farmhouse Style Home
- 1 Fireplace
- Wood Flooring
- Attic
- Separate Formal Living Room
About This Home
OPPORTUNITY OF A LIFETIME...An impeccable 2400 sq. ft., 5 bedroom, 2 1/2 bath home with 3.15 acres and a 1600 sq. ft. auxiliary building situated on one of the most picturesque tree lined roads in the area. The farmhouse has hardwood floors throughout, an incredible eat-in cherry kitchen with quartz counters and a wood burning fireplace, formal living and dining rooms, a family room with closet (if you need a first floor bedroom), an office and a generous sized half bath round out the first floor. The living space has such a wonderful light and airy feel with lots of windows (think sweeping countryside views) and large openings between rooms. The second floor has four bedrooms and two full baths, the primary bath accommodates the laundry. The third floor is finished for the oversized 5th bedroom, with natural wood walls and ceiling and an incredible amount of storage space.
The outside space is pure joy! For quiet relaxation or entertaining, you'll appreciate the open porch with doors off both the kitchen and dining rooms and the large private patio (stamped concrete) rimmed by beautiful perennials. The yard offers huge open level lawn space, a fenced garden area, covered sandbox, basketball area, blueberries, apple trees and a fenced vegetable garden.
The outbuilding once housed "Winterwood," a seasonal giftshop. The 800 sq.ft. heated space would make a great artist studio, retail shop or in-law unit. Attached to this space is an oversized garage that is tall enough to house an RV or boat. There is an additional attached workshop and an open covered shed area off the back. There is a second one car garage with new concrete floor attached to the house.
Don't miss this opportunity to own a move-in ready home with space, comfort, and functionality in every corner!
Listing Agent
Listing by Benson Agency Real Estate LLC Brokerage Phone: 607-434-5972 License #49SH0935322 Listed on: 05/12/2025
Home Details
Home Type
- Single Family
Est. Annual Taxes
- $4,419
Year Built
- Built in 1890
Lot Details
- 3.15 Acre Lot
- Lot Dimensions are 513x416
- Rural Setting
- Corner Lot
- Rectangular Lot
- Private Yard
- 330.00-1-16.00
- Historic Home
Parking
- 2 Car Attached Garage
- Garage Door Opener
- Circular Driveway
Home Design
- Farmhouse Style Home
- Stone Foundation
- Wood Siding
- Copper Plumbing
Interior Spaces
- 2,384 Sq Ft Home
- 2-Story Property
- 1 Fireplace
- Family Room
- Separate Formal Living Room
- Formal Dining Room
- Home Office
- Wood Flooring
- Attic
Kitchen
- Eat-In Kitchen
- Electric Oven
- Electric Range
- Range Hood
- Microwave
- Dishwasher
- Quartz Countertops
- Disposal
Bedrooms and Bathrooms
- 5 Bedrooms
- En-Suite Primary Bedroom
Laundry
- Laundry Room
- Laundry on upper level
- Dryer
- Washer
Partially Finished Basement
- Basement Fills Entire Space Under The House
- Walk-Up Access
- Exterior Basement Entry
Eco-Friendly Details
- Energy-Efficient Appliances
- Energy-Efficient Windows
Outdoor Features
- Open Patio
- Porch
Utilities
- Window Unit Cooling System
- Forced Air Heating System
- Vented Exhaust Fan
- Well
- Propane Water Heater
- Septic Tank
- High Speed Internet
- Cable TV Available
Listing and Financial Details
- Tax Lot 17
- Assessor Parcel Number 330.00-1-17.02
Map
Home Values in the Area
Average Home Value in this Area
Tax History
| Year | Tax Paid | Tax Assessment Tax Assessment Total Assessment is a certain percentage of the fair market value that is determined by local assessors to be the total taxable value of land and additions on the property. | Land | Improvement |
|---|---|---|---|---|
| 2024 | $4,291 | $89,800 | $7,200 | $82,600 |
| 2023 | $4,235 | $89,800 | $7,200 | $82,600 |
| 2022 | $4,057 | $89,800 | $7,200 | $82,600 |
| 2021 | $3,866 | $89,800 | $7,200 | $82,600 |
| 2020 | $3,790 | $89,800 | $7,200 | $82,600 |
| 2019 | $2,801 | $89,800 | $7,200 | $82,600 |
| 2018 | $3,402 | $89,800 | $7,200 | $82,600 |
| 2017 | $3,266 | $89,800 | $7,200 | $82,600 |
| 2016 | $3,270 | $89,800 | $7,200 | $82,600 |
| 2015 | -- | $88,100 | $7,200 | $80,900 |
| 2014 | -- | $88,100 | $7,200 | $80,900 |
Property History
| Date | Event | Price | Change | Sq Ft Price |
|---|---|---|---|---|
| 07/16/2025 07/16/25 | Price Changed | $435,000 | -3.1% | $182 / Sq Ft |
| 06/22/2025 06/22/25 | Price Changed | $449,000 | -5.5% | $188 / Sq Ft |
| 05/12/2025 05/12/25 | For Sale | $475,000 | -- | $199 / Sq Ft |
Mortgage History
| Date | Status | Loan Amount | Loan Type |
|---|---|---|---|
| Closed | $50,000 | Unknown | |
| Closed | $49,100 | Unknown |
Similar Homes in Unadilla, NY
Source: Otsego-Delaware Board of REALTORS®
MLS Number: R1604938
APN: 366289-330-000-0001-017-002-0000
- 2941 County Highway 44
- 435 Buck Horn Lake Rd
- 163 County Highway 4
- 3 Barnes Cir
- 126 Sisson Hill Rd
- 1045 Covered Bridge Rd
- 2411 New York 7
- 0 Sisson Hill Rd Unit R1621036
- 0 Sisson Hill Rd Unit R1621037
- 0 Sisson Hill Rd Unit R1607206
- 0 Sisson Hill Rd
- 780 Butternut Rd
- 578 Patent Line Rd
- 541 Wells Bridge Rd
- Lot#13 Maplecrest Way
- 167 County Highway 3a
- 0 New York 357 Unit 11196586
- 1181 County Highway 44
- 1058 County Highway 44 Rd
- 0 Patent Line Rd Unit R1591298
- 1640 State Highway 7 Unit 3
- 136 Main St
- 663 Wheat Hill Rd
- 24 Rivercrest Ln
- 939 Ny-8 Unit B
- 387 Chestnut St Unit 2
- 48 Miller St Unit 2B
- 115 River St Unit 115R1
- 44 Clinton St Unit B
- 10 Columbia St Unit 12
- 14 Reynolds Ave
- 34 Dietz St
- 70 Market St Unit 1
- 70 Market St Unit 6
- 60 Center St
- 10 Maple St Unit 3
- 78 Elm St
- 78 Elm St
- 78 Elm St
- 70 East St Unit B
