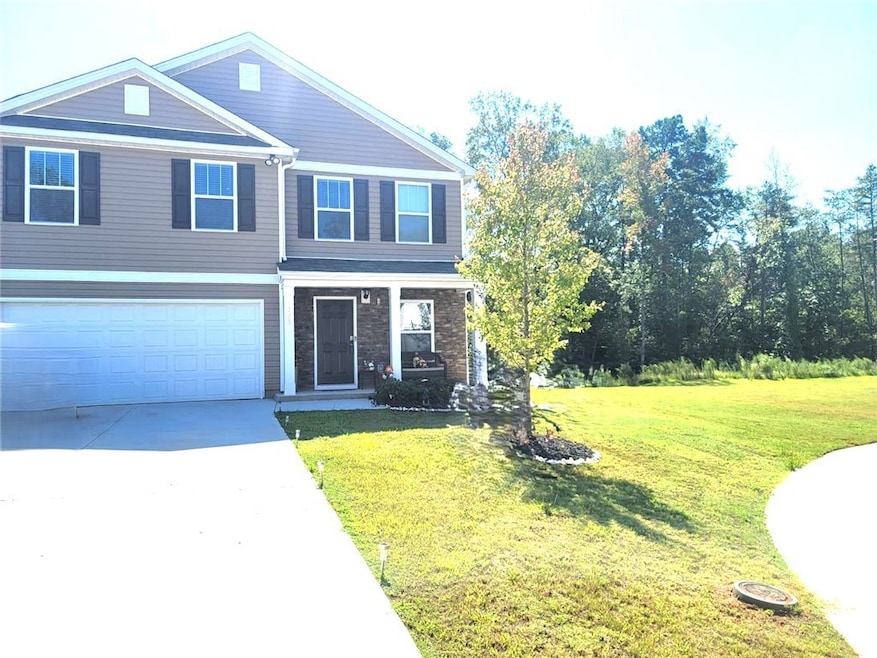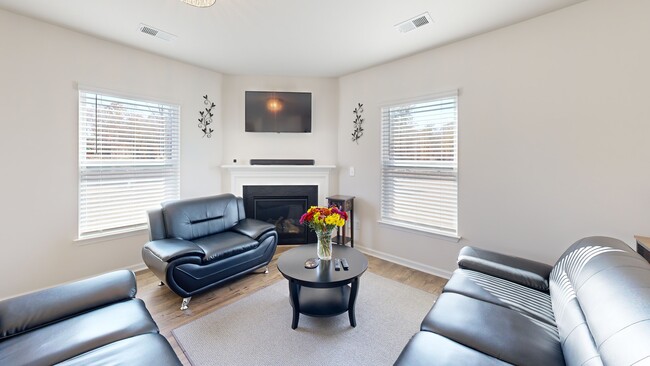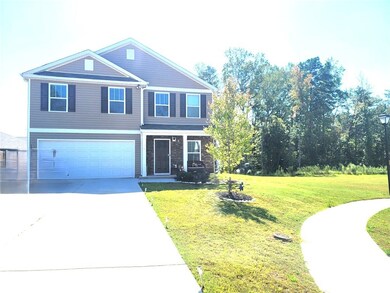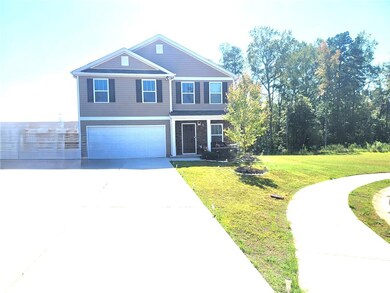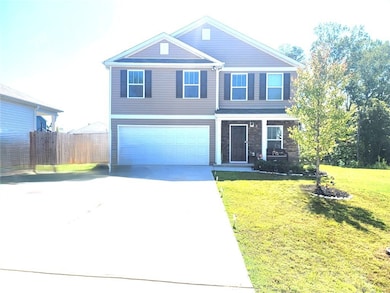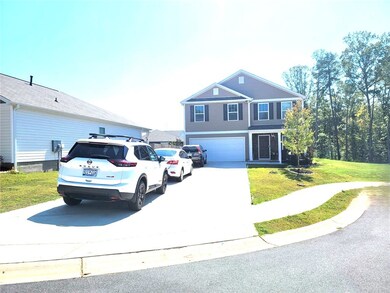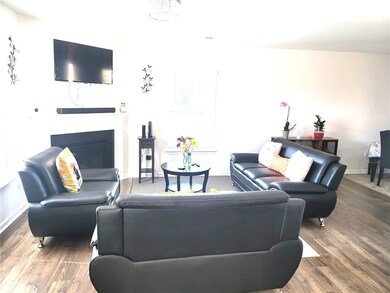
225 Kernow Ln Piedmont, SC 29673
Estimated payment $1,962/month
Highlights
- Very Popular Property
- Craftsman Architecture
- Granite Countertops
- Woodmont High School Rated A-
- Cathedral Ceiling
- Community Pool
About This Home
Welcome to Cambridge Creek — Where Convenience Meets Charm! This stunning Shane floor plan offers 3 bedrooms, 2.5 bathrooms, and spacious living areas designed for both comfort and style. Located in the desirable Cambridge Creek community, this home combines small-town charm with big-city access, perfectly positioned between Greenville and Anderson. From the moment you arrive, the tree-lined streets and community amenities set the stage for a lifestyle of ease. With a sparkling pool, cabana, and tot lot, there’s always something to enjoy just steps from your front door. Plus, with the Safe Haven SmartHome system, staying connected with the people and place you value most is effortless.Step inside to an open-concept design filled with natural light. The kitchen is a true centerpiece, featuring granite countertops, a center island,pantry, and stainless steel appliances—all opening seamlessly to the family room with its cozy gas fireplace. The flow is perfect for relaxing evenings or entertaining with style. Upstairs, the Owner’s Suite impresses with a massive walk-in closet that feels like its own private retreat.The en-suite bathroom boasts a 5-foot walk-in shower and dual sinks, combining function with a touch of luxury. Two additional bedrooms upstairs each offer generous space and walk-in closets, providing plenty of room for comfort and storage. Highlights you’ll love: 3 bedrooms, 2.5bathrooms with thoughtfully designed layout Gourmet kitchen with granite counters, island, pantry, and stainless steel appliances Family room with cozy gas fireplace for year-round comfort Owner’s Suite with huge walk-in closet and spa-like bathroom Community pool, cabana, tot lot,and smart home technology included With easy access to shopping, dining, golf, hospitals, and recreation, Cambridge Creek offers the best of both worlds: peaceful community living with city conveniences close by. Don’t wait—this incredible home will not last long! Schedule your private showing today and experience Cambridge Creek living at its best.
Home Details
Home Type
- Single Family
Est. Annual Taxes
- $2,241
Year Built
- Built in 2023
Lot Details
- Cul-De-Sac
- Fenced Yard
- Level Lot
HOA Fees
- $35 Monthly HOA Fees
Parking
- 2 Car Attached Garage
- Garage Door Opener
- Driveway
Home Design
- Craftsman Architecture
- Traditional Architecture
- Slab Foundation
- Aluminum Siding
- Stone
Interior Spaces
- 1,889 Sq Ft Home
- 1-Story Property
- Smooth Ceilings
- Cathedral Ceiling
- Ceiling Fan
- Fireplace
- Vinyl Clad Windows
- Insulated Windows
- Tilt-In Windows
- Living Room
- Pull Down Stairs to Attic
- Laundry Room
Kitchen
- Breakfast Room
- Dishwasher
- Granite Countertops
Flooring
- Carpet
- Ceramic Tile
Bedrooms and Bathrooms
- 3 Bedrooms
- Walk-In Closet
- Walk-in Shower
Outdoor Features
- Patio
- Front Porch
Schools
- Sue Cleveland Elementary School
- Woodmont Middle School
- Woodmont High School
Utilities
- Cooling Available
- Forced Air Heating System
- Heat Pump System
- Underground Utilities
Additional Features
- Low Threshold Shower
- Outside City Limits
Listing and Financial Details
- Assessor Parcel Number 0609100100700
Community Details
Overview
- Association fees include common areas, maintenance structure, pool(s), street lights
- Cambridge Creek Subdivision
Recreation
- Community Playground
- Community Pool
Matterport 3D Tour
Map
Home Values in the Area
Average Home Value in this Area
Tax History
| Year | Tax Paid | Tax Assessment Tax Assessment Total Assessment is a certain percentage of the fair market value that is determined by local assessors to be the total taxable value of land and additions on the property. | Land | Improvement |
|---|---|---|---|---|
| 2024 | $2,241 | $11,560 | $2,200 | $9,360 |
| 2023 | $2,241 | $0 | $0 | $0 |
Property History
| Date | Event | Price | List to Sale | Price per Sq Ft | Prior Sale |
|---|---|---|---|---|---|
| 09/17/2025 09/17/25 | For Sale | $330,000 | +10.0% | $183 / Sq Ft | |
| 08/25/2023 08/25/23 | Sold | $299,900 | 0.0% | $162 / Sq Ft | View Prior Sale |
| 07/24/2023 07/24/23 | Pending | -- | -- | -- | |
| 07/12/2023 07/12/23 | Price Changed | $299,900 | -4.8% | $162 / Sq Ft | |
| 05/29/2023 05/29/23 | For Sale | $314,990 | -- | $170 / Sq Ft |
Purchase History
| Date | Type | Sale Price | Title Company |
|---|---|---|---|
| Special Warranty Deed | $299,900 | None Listed On Document | |
| Special Warranty Deed | $299,900 | None Listed On Document |
Mortgage History
| Date | Status | Loan Amount | Loan Type |
|---|---|---|---|
| Open | $284,905 | New Conventional | |
| Closed | $284,905 | New Conventional |
About the Listing Agent

Meet Sandra Thomas, your trusted real estate expert in the vibrant Greenville, SC area. With over 20 years of invaluable experience, Sandra is not just a realtor; she's your strategic partner in finding the home of your dreams. Fluent in both English and Spanish, Sandra effortlessly caters to a diverse audience, ensuring seamless communication and understanding. Beyond her stellar professional achievements, Sandra's warmth and dedication shine through in her personal life. When not navigating
Sandra's Other Listings
Source: Western Upstate Multiple Listing Service
MLS Number: 20292834
APN: 0609.10-01-007.00
- 112 Kernow Ln
- 407 Palmerston Dr
- 104 Kernow Ln
- Harris Plan at South Park
- Denver Plan at South Park
- MacGregor I Plan at South Park
- Sullivan Plan at South Park
- Argyle Plan at South Park
- Bennett Plan at South Park
- Reedy Plan at South Park
- Greenbrier Plan at South Park
- Callaham Plan at South Park
- Whitmore Plan at South Park
- Grayrock Plan at South Park
- MacGregor II Plan at South Park
- Riverain Plan at South Park
- Satterfield Plan at South Park
- Andrews Plan at South Park
- 402 Jacqueline Rd
- 228 Jacqueline Rd
- 204 Jarrett Ln
- 1116 Old Bessie Rd
- 108 Ells Country Estates
- 111 Ells Country Estates
- 91 Buckeye Cir
- 509 S Piedmont Hwy
- 607 Emily Ln
- 1072 Piedmont Golf Course Rd
- 173 Largess Ln
- 409 Kenmore Dr
- 133 Davis Grove Ln
- 224 S Wingate Rd
- 10 Bethuel Church Rd
- 109 Broadtree Cir
- 137 Portchester Ln
- 1 Southern Pine Dr Unit Darwin
- 1 Southern Pine Dr Unit Aisle
- 1 Southern Pine Dr Unit Robie
- 1 Southern Pine Dr
- 1 Wendy Hill Way
