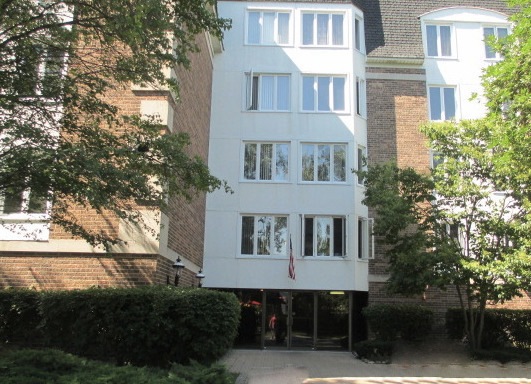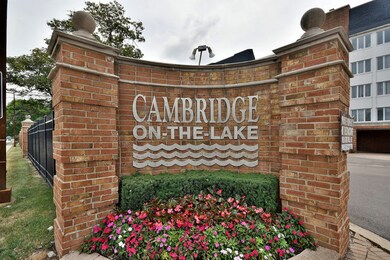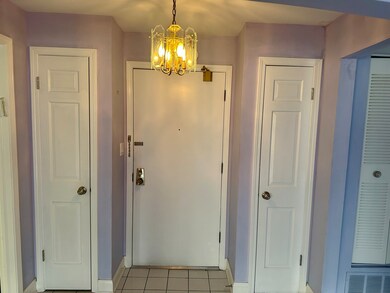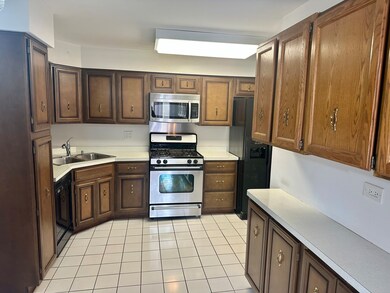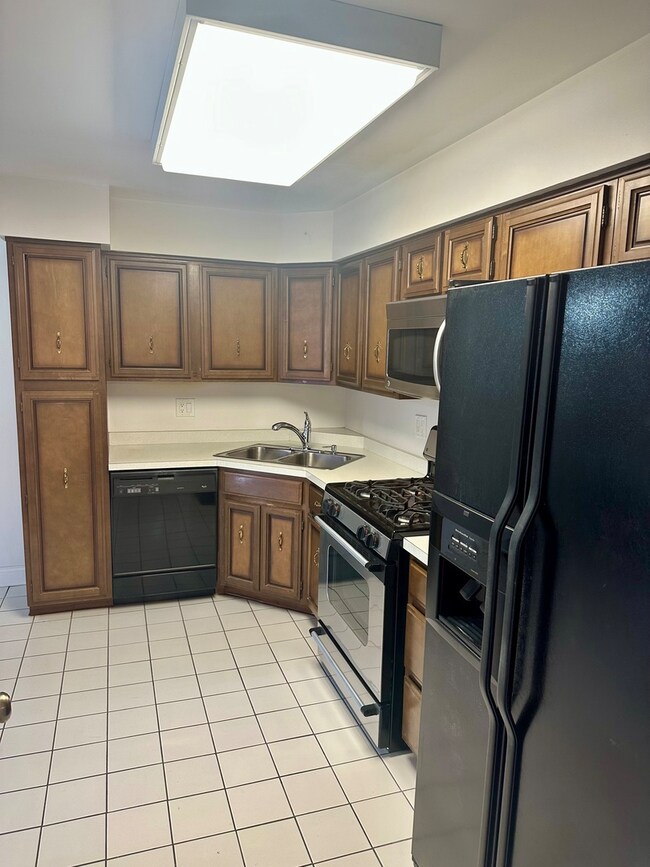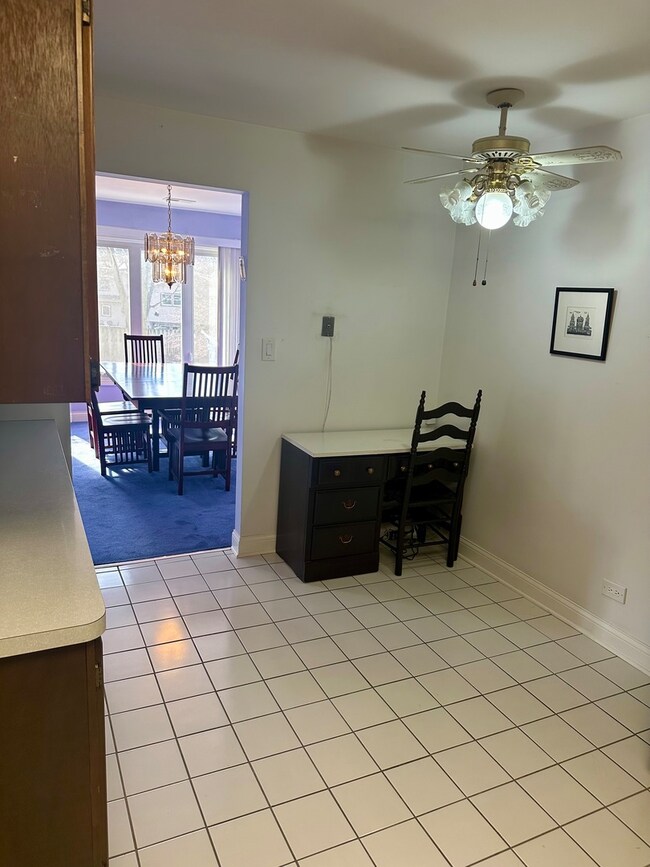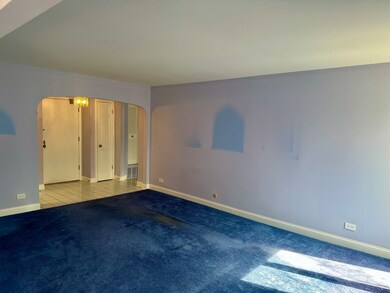
225 Lake Blvd Unit 513 Buffalo Grove, IL 60089
South Buffalo Grove NeighborhoodHighlights
- Water Views
- Fitness Center
- Home fronts a pond
- Wheeling High School Rated A
- In Ground Pool
- Landscaped Professionally
About This Home
As of April 2025Country Club-Style Living at Cambridge on the Lake! Welcome to Cambridge on the Lake, a spectacular community offering resort-style amenities and a serene setting. This sought-after complex features a large clubhouse with an indoor pool, modern exercise room, card room, billiards room, and a party room accommodating up to 100 guests. Enjoy scenic walking paths along the water, creating a peaceful retreat right outside your door. This 1st-floor unit in the Picardy building has been lovingly maintained by a long-time owner and is just feet from the elevator for ultimate convenience. With a little updating-fresh paint and new carpet-you can make it your own! Spacious Layout: Generous living and dining area in an inviting "L" shape Large Kitchen: Ample cabinet space and a cozy eating area Comfortable Bedroom: Oversized dual-mirrored closet Convenient Features: Bathroom includes a stackable washer & dryer Extra Storage: Storage unit located on the same floor Garage Parking: 1 heated garage space included! The building offers a party room and common-area laundry, plus this is the ONLY pet-friendly building in the complex! Assessments Include: Water, heat, gas, parking, exterior maintenance, lawn care, snow removal, scavenger, pool, exercise room & clubhouse. No FHA or VA. No rentals permitted. Don't miss this opportunity-schedule your showing today!
Last Agent to Sell the Property
Crown Heights Realty License #471006346 Listed on: 03/11/2025
Property Details
Home Type
- Condominium
Est. Annual Taxes
- $1,653
Year Built
- Built in 1970
Lot Details
- Home fronts a pond
- Landscaped Professionally
HOA Fees
- $397 Monthly HOA Fees
Parking
- 1 Car Garage
- Driveway
- Parking Included in Price
Home Design
- Brick Exterior Construction
- Asphalt Roof
- Concrete Perimeter Foundation
Interior Spaces
- 780 Sq Ft Home
- Window Screens
- Entrance Foyer
- Family Room
- Living Room
- Dining Room
- Storage
- Carpet
- Water Views
Kitchen
- Gas Oven
- Gas Cooktop
- Microwave
- High End Refrigerator
- Dishwasher
- Disposal
Bedrooms and Bathrooms
- 1 Bedroom
- 1 Potential Bedroom
- Main Floor Bedroom
- Bathroom on Main Level
- 1 Full Bathroom
- Soaking Tub
Laundry
- Laundry Room
- Laundry in Bathroom
- Dryer
- Washer
Accessible Home Design
- Halls are 36 inches wide or more
- Accessibility Features
- No Interior Steps
- Level Entry For Accessibility
Outdoor Features
- In Ground Pool
- Outdoor Storage
Schools
- Booth Tarkington Elementary Scho
- Jack London Middle School
- Wheeling High School
Utilities
- Forced Air Heating and Cooling System
- Heating System Uses Natural Gas
- Lake Michigan Water
- Cable TV Available
Listing and Financial Details
- Senior Tax Exemptions
- Homeowner Tax Exemptions
- Senior Freeze Tax Exemptions
- Other Tax Exemptions
Community Details
Overview
- Association fees include heat, water, gas, parking, insurance, clubhouse, exercise facilities, pool, exterior maintenance, lawn care, scavenger, snow removal
- 64 Units
- Association Phone (847) 520-3033
- Mid-Rise Condominium
- Cambridge On The Lake Subdivision, Laramie Floorplan
- Property managed by First Service Residential
- Lock-and-Leave Community
- 5-Story Property
Amenities
- Sundeck
- Picnic Area
- Common Area
- Party Room
- Coin Laundry
- Elevator
- Lobby
- Package Room
- Community Storage Space
Recreation
- Fitness Center
- Community Indoor Pool
- Community Spa
- Trails
- Bike Trail
Pet Policy
- Pets up to 25 lbs
- Limit on the number of pets
- Pet Size Limit
- Dogs and Cats Allowed
Security
- Resident Manager or Management On Site
Ownership History
Purchase Details
Home Financials for this Owner
Home Financials are based on the most recent Mortgage that was taken out on this home.Purchase Details
Home Financials for this Owner
Home Financials are based on the most recent Mortgage that was taken out on this home.Similar Homes in the area
Home Values in the Area
Average Home Value in this Area
Purchase History
| Date | Type | Sale Price | Title Company |
|---|---|---|---|
| Warranty Deed | $180,000 | Citywide Title | |
| Warranty Deed | $53,333 | -- |
Mortgage History
| Date | Status | Loan Amount | Loan Type |
|---|---|---|---|
| Open | $89,885 | New Conventional | |
| Previous Owner | $64,000 | No Value Available |
Property History
| Date | Event | Price | Change | Sq Ft Price |
|---|---|---|---|---|
| 04/11/2025 04/11/25 | Sold | $179,770 | 0.0% | $230 / Sq Ft |
| 03/17/2025 03/17/25 | Pending | -- | -- | -- |
| 03/12/2025 03/12/25 | Off Market | $179,770 | -- | -- |
| 03/11/2025 03/11/25 | For Sale | $179,770 | -- | $230 / Sq Ft |
Tax History Compared to Growth
Tax History
| Year | Tax Paid | Tax Assessment Tax Assessment Total Assessment is a certain percentage of the fair market value that is determined by local assessors to be the total taxable value of land and additions on the property. | Land | Improvement |
|---|---|---|---|---|
| 2024 | $1,653 | $11,526 | $313 | $11,213 |
| 2023 | $1,653 | $11,526 | $313 | $11,213 |
| 2022 | $1,653 | $11,526 | $313 | $11,213 |
| 2021 | $1,055 | $8,980 | $78 | $8,902 |
| 2020 | $1,168 | $8,980 | $78 | $8,902 |
| 2019 | $1,175 | $9,967 | $78 | $9,889 |
| 2018 | $205 | $7,466 | $69 | $7,397 |
| 2017 | $0 | $7,466 | $69 | $7,397 |
| 2016 | $541 | $7,466 | $69 | $7,397 |
| 2015 | $615 | $6,306 | $147 | $6,159 |
| 2014 | $636 | $6,306 | $147 | $6,159 |
| 2013 | $982 | $5,436 | $147 | $5,289 |
Agents Affiliated with this Home
-
Andrew Glatz

Seller's Agent in 2025
Andrew Glatz
Crown Heights Realty
(773) 860-8770
1 in this area
103 Total Sales
-
John Debaz

Buyer's Agent in 2025
John Debaz
Coldwell Banker
(773) 398-3989
2 in this area
147 Total Sales
Map
Source: Midwest Real Estate Data (MRED)
MLS Number: 12309633
APN: 03-09-200-022-1013
- 225 Lake Blvd Unit 546
- 150 Lake Blvd Unit 138
- 50 Lake Blvd Unit 636
- 100 Lake Blvd Unit 646
- 315 Anthony Rd
- 416 Trinity Ct
- 861 Saxon Place
- 274 University Dr
- 300 E Dundee Rd Unit 402
- 300 E Dundee Rd Unit 202
- 300 E Dundee Rd Unit 309
- 66 Downing Rd
- 3400 N Buffalo Grove Rd
- 1391 Marcy Ln
- 1506 Canbury Ct Unit A1
- 442 Irvine Ct
- 1361 Marcy Ln
- 1406 Aldgate Ct Unit D2
- 441 Commanche Trail Unit 3100
- 1408 Tulip Ct Unit B1
