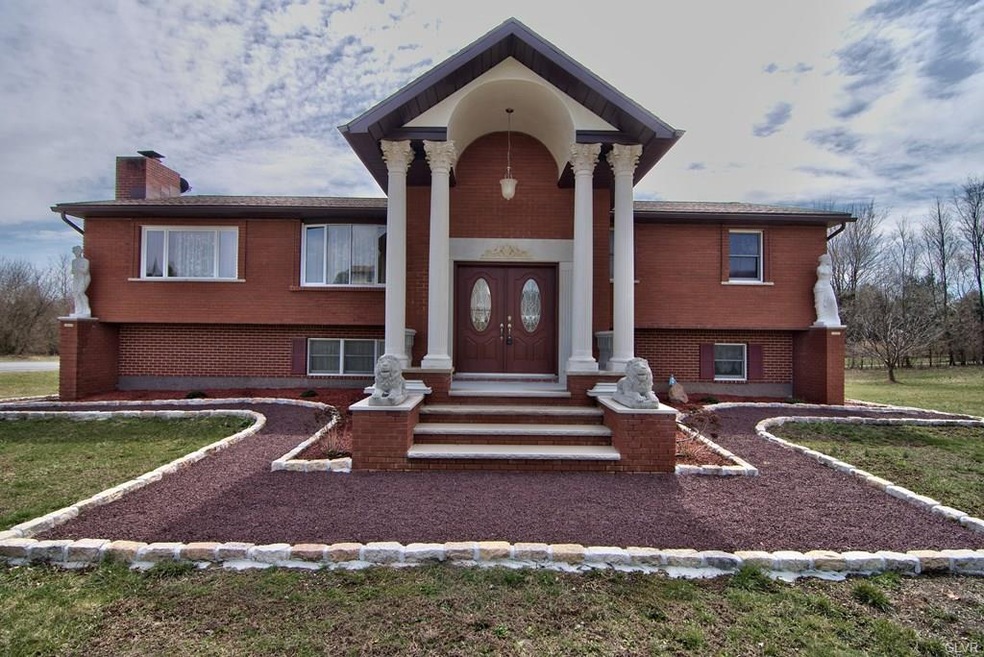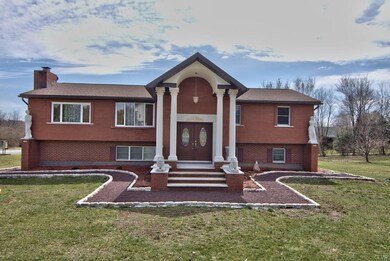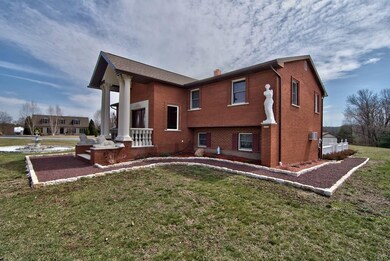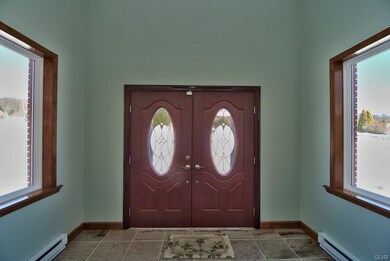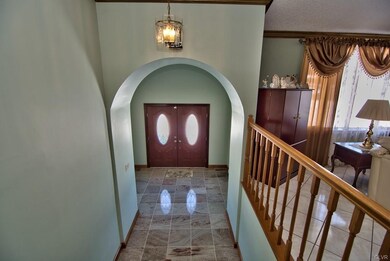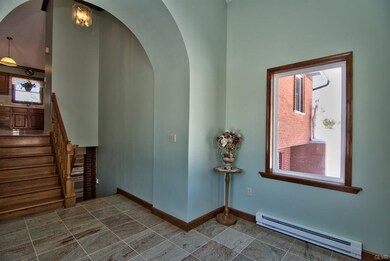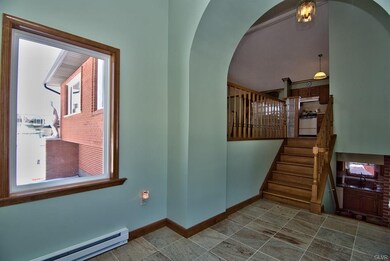
225 Lakeview Dr Lehighton, PA 18235
Estimated Value: $466,000 - $586,000
Highlights
- Panoramic View
- Family Room with Fireplace
- Partially Wooded Lot
- Wood Burning Stove
- Vaulted Ceiling
- Traditional Architecture
About This Home
As of July 2017Yearn for Elegance? Look no further! This stunning 4 Bed 2 bath home has even more than your dreams could imagine! This beauty sits on a gorgeous 1.11 corner lot in no-dues Beltzville Lakeview Acres! To compliment an open floor plan, this home adorns custom features including a grand entry with columns and archways, Italian marble and tile floors, an incredible wood fireplace, massive rec room with vaulted ceiling, and a gorgeous brick bar complete with built-in wine rack, display shelves & a one of kind fish tank. Still in shock? There is more! Space is certainly not a problem with a 4C Att garage, possible 5th bedroom, and a stunning in-law suite complete with a 2nd kitchen. Enjoy entertaining Family and friends on your beautiful enclosed paver patio. All that is left is to sit back, relax, and take in the view. Minutes to major highways, Beltzville State Park, as well as, local area shopping and attractions.
Home Details
Home Type
- Single Family
Est. Annual Taxes
- $6,029
Year Built
- Built in 1988
Lot Details
- Lot Dimensions are 149 x 326
- Fenced Yard
- Corner Lot
- Level Lot
- Partially Wooded Lot
Home Design
- Traditional Architecture
- Bi-Level Home
- Brick Exterior Construction
- Asphalt Roof
Interior Spaces
- 3,785 Sq Ft Home
- Vaulted Ceiling
- Ceiling Fan
- Wood Burning Stove
- Entrance Foyer
- Family Room with Fireplace
- Living Room with Fireplace
- Dining Area
- Den
- Utility Room
- Panoramic Views
- Storage In Attic
- Eat-In Kitchen
Bedrooms and Bathrooms
- 4 Bedrooms
- 2 Full Bathrooms
Laundry
- Laundry on lower level
- Dryer
- Washer
Basement
- Walk-Out Basement
- Basement Fills Entire Space Under The House
Parking
- 4 Car Attached Garage
- Off-Street Parking
Outdoor Features
- Patio
- Shed
Utilities
- Cooling System Mounted In Outer Wall Opening
- Coal Stove
- Baseboard Heating
- 101 to 200 Amp Service
- Well
- Electric Water Heater
- Septic System
Listing and Financial Details
- Assessor Parcel Number 26D-56-E68
Ownership History
Purchase Details
Home Financials for this Owner
Home Financials are based on the most recent Mortgage that was taken out on this home.Similar Homes in Lehighton, PA
Home Values in the Area
Average Home Value in this Area
Purchase History
| Date | Buyer | Sale Price | Title Company |
|---|---|---|---|
| Gordon Daryl J | $242,500 | None Available |
Mortgage History
| Date | Status | Borrower | Loan Amount |
|---|---|---|---|
| Open | Gordon Daryl J | $227,000 | |
| Closed | Gordon Daryl J | $230,375 | |
| Previous Owner | Proscia Angelo | $50,184 | |
| Previous Owner | Proscia Angelo | $31,392 | |
| Previous Owner | Proscia Angelo | $210,948 |
Property History
| Date | Event | Price | Change | Sq Ft Price |
|---|---|---|---|---|
| 07/03/2017 07/03/17 | Sold | $242,500 | -3.0% | $64 / Sq Ft |
| 06/02/2017 06/02/17 | Pending | -- | -- | -- |
| 03/21/2017 03/21/17 | For Sale | $249,900 | -- | $66 / Sq Ft |
Tax History Compared to Growth
Tax History
| Year | Tax Paid | Tax Assessment Tax Assessment Total Assessment is a certain percentage of the fair market value that is determined by local assessors to be the total taxable value of land and additions on the property. | Land | Improvement |
|---|---|---|---|---|
| 2025 | $8,782 | $104,650 | $12,500 | $92,150 |
| 2024 | $8,363 | $104,650 | $12,500 | $92,150 |
| 2023 | $8,075 | $104,650 | $12,500 | $92,150 |
| 2022 | $7,786 | $104,650 | $12,500 | $92,150 |
| 2021 | $7,538 | $104,650 | $12,500 | $92,150 |
| 2020 | $7,433 | $104,650 | $12,500 | $92,150 |
| 2019 | $7,224 | $104,650 | $12,500 | $92,150 |
| 2018 | $7,224 | $104,650 | $12,500 | $92,150 |
| 2017 | $7,093 | $104,650 | $12,500 | $92,150 |
| 2016 | -- | $88,950 | $12,500 | $76,450 |
| 2015 | -- | $88,950 | $12,500 | $76,450 |
| 2014 | -- | $88,950 | $12,500 | $76,450 |
Agents Affiliated with this Home
-
Jim Christman

Seller's Agent in 2017
Jim Christman
Keller Williams Real Estate
(610) 826-8112
557 Total Sales
-
Kathleen Reither
K
Buyer's Agent in 2017
Kathleen Reither
IronValley RE of Lehigh Valley
(610) 653-2598
64 Total Sales
Map
Source: Greater Lehigh Valley REALTORS®
MLS Number: 541010
APN: 26D-56-E68
- 5210 Poho Poco Dr
- 80 Lafayette Trail
- 3487 Forest St Unit Lots 7 & 8
- Lot 114 Pohopoco Cir
- 79 Chestnut Dr
- 4610 Forest St
- 415 Forest Inn Rd
- 2875 Stagecoach Rd W
- 990 E James St
- 95 Palm Dr
- 32 Black Bear Cir
- 1620 Forest St
- 1120 Jefferson St
- 35 Green Briar Dr
- 0 Jefferson St Unit PM-131699
- 235 Plantation Dr
- 123 Robin Ln
- 10505 Interchange Rd
- 538 Carney Rd
- 0 Sawmill Rd
- 225 Lakeview Dr
- E58 Lakeview Dr
- 0 Lakeview Dr Unit CC2130
- 0 Lakeview Dr Unit 5-4919
- Lot 58 Lakeview Dr
- 0 Lakeview Dr Unit Lot58 739770
- 0 Lakeview Dr
- 370 Johnson Ln
- 385 Johnson Ln
- 415 Johnson Ln
- 240 Lakeview Dr
- 155 Lakeview Dr
- 180 Lakeview Dr
- 325 Johnson Ln
- 310 Johnson Ln
- 270 Lakeview Dr
- 161 Lakeview Dr
- 150 Lakeview Dr
- 345 Lakeview Dr
- 295 Johnson Ln
