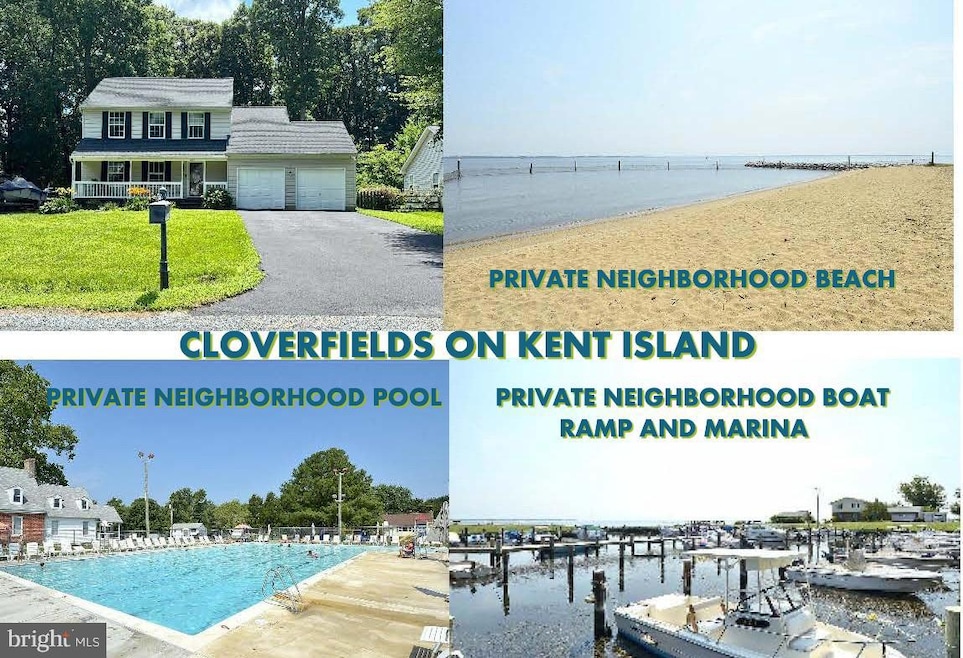
225 Larch Place Stevensville, MD 21666
Estimated payment $3,198/month
Highlights
- Marina
- Boat Ramp
- Water Access
- Bayside Elementary School Rated A-
- Home fronts navigable water
- 0.34 Acre Lot
About This Home
Something Special is on the Market in Cloverfields on Kent Island! MOTIVATED SELLERS are including a 1-Year Complete Home Warranty for peace of mind. This beautifully maintained home boasts major recent updates: NEW Roof, HVAC, WASHER & DRYER, and HOT WATER HEATER—the big-ticket items are DONE! The kitchen features quartz countertops and flows into an open layout, perfect for entertaining. A second living room adds a more traditional space for quiet evenings or holidays. Outside, enjoy a freshly sealed driveway and a fenced backyard with patio—ideal for grilling and relaxing. Located in a waterfront community with a private beach, marina, boat ramp, pool, and more. Move in this summer and start living the Island Life!
Home Details
Home Type
- Single Family
Est. Annual Taxes
- $3,723
Year Built
- Built in 1996
Lot Details
- 0.34 Acre Lot
- Home fronts navigable water
- Back Yard Fenced
- Property is zoned NC-15
HOA Fees
- $17 Monthly HOA Fees
Parking
- 2 Car Attached Garage
- 4 Driveway Spaces
- Garage Door Opener
Home Design
- Colonial Architecture
- Architectural Shingle Roof
- Vinyl Siding
Interior Spaces
- 1,904 Sq Ft Home
- Property has 2 Levels
- Open Floorplan
- Family Room
- Combination Kitchen and Living
- Dining Room
Kitchen
- Breakfast Area or Nook
- Electric Oven or Range
- Ice Maker
- Dishwasher
- Kitchen Island
- Upgraded Countertops
- Disposal
Bedrooms and Bathrooms
- 4 Bedrooms
- En-Suite Primary Bedroom
- En-Suite Bathroom
Laundry
- Laundry Room
- Dryer
- Washer
Basement
- Sump Pump
- Crawl Space
Accessible Home Design
- Doors swing in
Outdoor Features
- Water Access
- River Nearby
- Deck
- Patio
Utilities
- Central Air
- Heat Pump System
- Electric Water Heater
- Phone Available
- Cable TV Available
Listing and Financial Details
- Assessor Parcel Number 1804015231
Community Details
Overview
- Cloverfields Property Owners Association
- Cloverfields Subdivision
Amenities
- Clubhouse
Recreation
- Boat Ramp
- Marina
- Beach
- Community Basketball Court
- Community Playground
- Community Pool
Map
Home Values in the Area
Average Home Value in this Area
Tax History
| Year | Tax Paid | Tax Assessment Tax Assessment Total Assessment is a certain percentage of the fair market value that is determined by local assessors to be the total taxable value of land and additions on the property. | Land | Improvement |
|---|---|---|---|---|
| 2024 | $3,723 | $395,200 | $0 | $0 |
| 2023 | $3,521 | $373,800 | $166,000 | $207,800 |
| 2022 | $3,458 | $367,133 | $0 | $0 |
| 2021 | $3,457 | $360,467 | $0 | $0 |
| 2020 | $3,393 | $353,800 | $181,000 | $172,800 |
| 2019 | $3,315 | $345,600 | $0 | $0 |
| 2018 | $3,236 | $337,400 | $0 | $0 |
| 2017 | $3,024 | $329,200 | $0 | $0 |
| 2016 | -- | $315,267 | $0 | $0 |
| 2015 | $1,213 | $301,333 | $0 | $0 |
| 2014 | $1,213 | $287,400 | $0 | $0 |
Property History
| Date | Event | Price | Change | Sq Ft Price |
|---|---|---|---|---|
| 07/21/2025 07/21/25 | Pending | -- | -- | -- |
| 06/18/2025 06/18/25 | For Sale | $519,900 | +33.7% | $273 / Sq Ft |
| 08/10/2018 08/10/18 | Sold | $389,000 | 0.0% | $204 / Sq Ft |
| 07/13/2018 07/13/18 | Pending | -- | -- | -- |
| 06/25/2018 06/25/18 | For Sale | $389,000 | -- | $204 / Sq Ft |
Purchase History
| Date | Type | Sale Price | Title Company |
|---|---|---|---|
| Deed | $415,000 | Bay East Title | |
| Deed | $389,000 | Home First Title Group Llc | |
| Deed | $162,050 | -- | |
| Deed | $38,000 | -- | |
| Deed | $5,500 | -- |
Mortgage History
| Date | Status | Loan Amount | Loan Type |
|---|---|---|---|
| Open | $352,740 | New Conventional | |
| Previous Owner | $359,622 | New Conventional | |
| Previous Owner | $15,716 | FHA | |
| Previous Owner | $45,000 | New Conventional | |
| Previous Owner | $265,533 | Unknown | |
| Previous Owner | $4,400 | No Value Available | |
| Closed | -- | No Value Available |
Similar Homes in Stevensville, MD
Source: Bright MLS
MLS Number: MDQA2013766
APN: 04-015231
- 620 Old Love Point Rd
- 608 Cloverfields Dr
- 714 Dixon Dr
- 717 Cloverfields Dr
- 335 Larch Place
- 219 Ackerman Rd
- 238 Nichols Manor Dr
- 164 Redstart Dr
- 509 Warbler Way
- 3 Ackerman Ct
- 416 Warbler Way
- 321A Lots Rd
- 516 Warbler Way
- 524 Warbler Way
- 215 Nichols Manor Dr
- 214 Nichols Manor Dr
- 327 Kingfisher Ln
- 137 Warbler Way
- 813 Petinot Place
- 121 Wheelhouse Way Unit 2142






