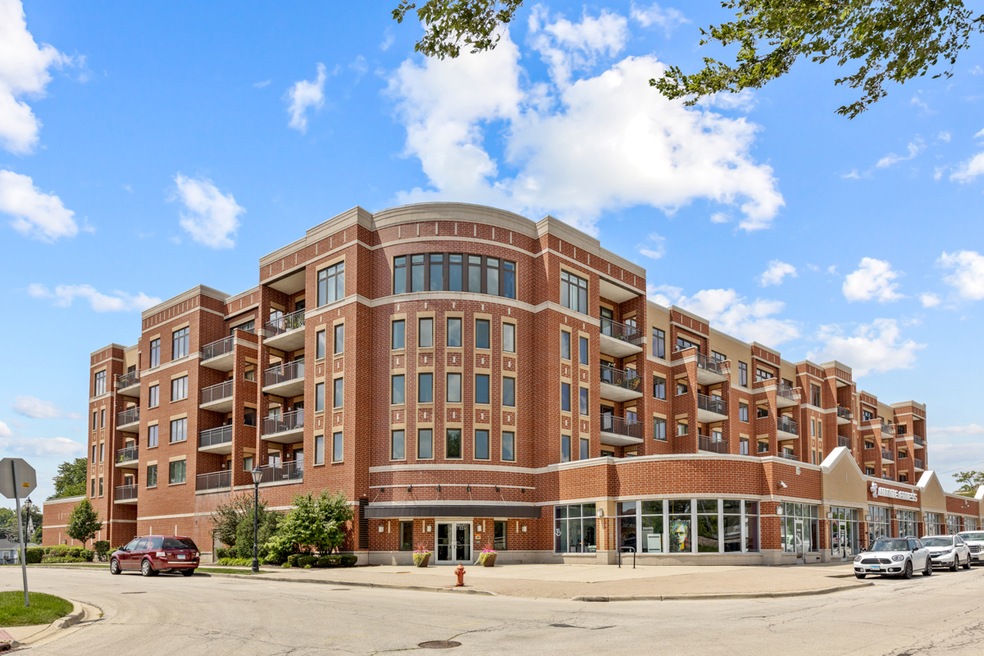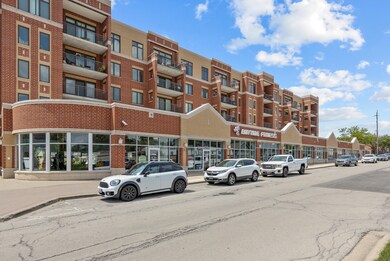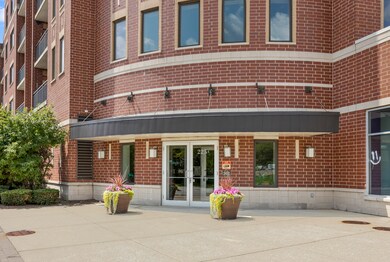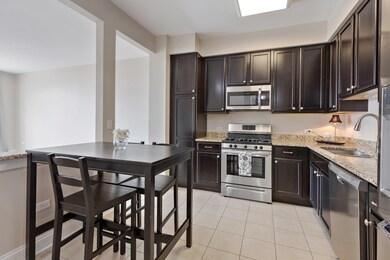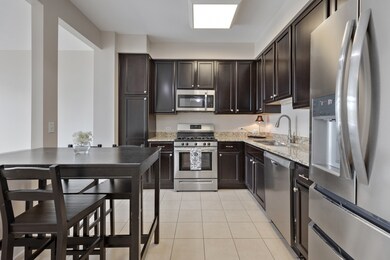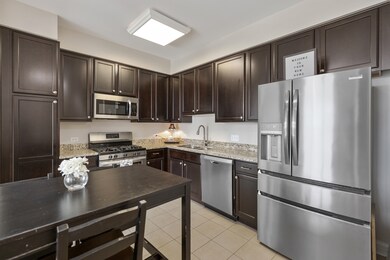
225 Main St Unit 501 Roselle, IL 60172
Estimated Value: $296,000 - $333,000
Highlights
- Open Floorplan
- Lock-and-Leave Community
- 1 Car Attached Garage
- Spring Hills Elementary School Rated A-
- Balcony
- Walk-In Closet
About This Home
As of November 2023PENTHOUSE BABY! Nothing beats being on the top floor in this building's south side with plenty of natural light!! The penthouse units rarely come to market so here's your chance to have one of the nicest in the building with HUGE ceiling height! Freshly painted and brand new carpeting through out. with plenty of natural light!! Eat-in-kitchen with ceramic tile floor, granite counter tops and brand new SS appliances. Very large walk in closet with extra storage as well! Good size balcony for summer enjoyment. The HOA covers the bulk of the utilities and is very well managed. Close to shopping and restaurants! Walk to downtown Roselle shopping and dinning. Or take the train just steps away. Under ground parking spot and storage make this the perfect unit!
Last Buyer's Agent
Claudia Goehner
Redfin Corporation License #475146387

Property Details
Home Type
- Condominium
Est. Annual Taxes
- $5,559
Year Built
- Built in 2010
Lot Details
- 1.08
HOA Fees
- $505 Monthly HOA Fees
Parking
- 1 Car Attached Garage
- Heated Garage
- Garage Transmitter
- Garage Door Opener
- Driveway
- Parking Included in Price
Home Design
- Brick Exterior Construction
Interior Spaces
- 1,393 Sq Ft Home
- 1-Story Property
- Open Floorplan
- Ceiling Fan
- Family Room
- Combination Dining and Living Room
- Storage
- Carpet
Kitchen
- Range
- Microwave
- Dishwasher
Bedrooms and Bathrooms
- 2 Bedrooms
- 2 Potential Bedrooms
- Walk-In Closet
- 2 Full Bathrooms
Laundry
- Laundry Room
- Dryer
- Washer
Schools
- Spring Hills Elementary School
- Roselle Middle School
- Lake Park High School
Utilities
- Forced Air Heating and Cooling System
- Heating System Uses Natural Gas
- Radiant Heating System
- Lake Michigan Water
Additional Features
- Balcony
- Additional Parcels
Community Details
Overview
- Association fees include heat, water, gas, parking, insurance, exterior maintenance, lawn care, scavenger, snow removal
- 62 Units
- Manager Association, Phone Number (630) 653-7782
- Park Street Crossing Subdivision, The Azalea Floorplan
- Property managed by Association Partners
- Lock-and-Leave Community
Amenities
- Community Storage Space
- Elevator
Pet Policy
- Pets up to 60 lbs
- Limit on the number of pets
- Pet Size Limit
- Dogs and Cats Allowed
Security
- Resident Manager or Management On Site
Ownership History
Purchase Details
Home Financials for this Owner
Home Financials are based on the most recent Mortgage that was taken out on this home.Purchase Details
Home Financials for this Owner
Home Financials are based on the most recent Mortgage that was taken out on this home.Purchase Details
Similar Homes in Roselle, IL
Home Values in the Area
Average Home Value in this Area
Purchase History
| Date | Buyer | Sale Price | Title Company |
|---|---|---|---|
| Elia Arlene | $295,000 | Fidelity National Title | |
| Cifaldi Michael | $229,000 | Greater Illinois Title | |
| Jtm Capital Llc | $150,000 | Ctic |
Mortgage History
| Date | Status | Borrower | Loan Amount |
|---|---|---|---|
| Open | Elia Arlene | $130,000 |
Property History
| Date | Event | Price | Change | Sq Ft Price |
|---|---|---|---|---|
| 11/17/2023 11/17/23 | Sold | $295,000 | -10.3% | $212 / Sq Ft |
| 10/05/2023 10/05/23 | For Sale | $329,000 | +43.7% | $236 / Sq Ft |
| 12/28/2020 12/28/20 | Sold | $229,000 | 0.0% | $164 / Sq Ft |
| 12/08/2020 12/08/20 | Pending | -- | -- | -- |
| 12/04/2020 12/04/20 | For Sale | $229,000 | -- | $164 / Sq Ft |
Tax History Compared to Growth
Tax History
| Year | Tax Paid | Tax Assessment Tax Assessment Total Assessment is a certain percentage of the fair market value that is determined by local assessors to be the total taxable value of land and additions on the property. | Land | Improvement |
|---|---|---|---|---|
| 2023 | $6,161 | $88,560 | $14,380 | $74,180 |
| 2022 | $5,542 | $79,530 | $14,290 | $65,240 |
| 2021 | $5,297 | $75,570 | $13,580 | $61,990 |
| 2020 | $5,319 | $73,730 | $13,250 | $60,480 |
| 2019 | $5,161 | $70,850 | $12,730 | $58,120 |
| 2018 | $4,561 | $63,270 | $11,370 | $51,900 |
| 2017 | $3,639 | $49,880 | $10,540 | $39,340 |
| 2016 | $4,265 | $55,100 | $9,750 | $45,350 |
| 2015 | $3,837 | $51,420 | $9,100 | $42,320 |
| 2014 | $3,428 | $46,170 | $8,170 | $38,000 |
| 2013 | $3,406 | $47,750 | $8,450 | $39,300 |
Agents Affiliated with this Home
-
Diana Ahlf

Seller's Agent in 2023
Diana Ahlf
RE/MAX
(847) 894-0115
8 in this area
106 Total Sales
-
C
Buyer's Agent in 2023
Claudia Goehner
Redfin Corporation
(708) 692-5306
-
Ken Lemberger

Seller's Agent in 2020
Ken Lemberger
REMAX Legends
(630) 205-8340
10 in this area
195 Total Sales
Map
Source: Midwest Real Estate Data (MRED)
MLS Number: 11901634
APN: 02-03-428-004
- 225 Main St Unit 512
- 14 S Prospect St Unit 504
- 50 N Bokelman St Unit 238
- 100 N Bokelman St Unit 430
- 1 E Irving Park Rd
- 27 E Hattendorf Ave Unit 213
- 35 E Woodworth Place
- 200 S Roselle Rd
- 47 Central Ave
- 326 Catalpa Ave
- 9 E Granville Ave
- 328 Pinecroft Dr
- 52 Rosemont Ave
- 324 Timberleaf Cir
- 516 E Turner Ave
- 701 Forum Dr Unit 310
- 608 Spring St
- 675 Circle Dr Unit 2
- 810 E Bryn Mawr Ave
- 325 Williams St
- 225 Main St Unit P66
- 225 Main St Unit P65
- 225 Main St Unit P64
- 225 Main St Unit 510
- 225 Main St Unit P62
- 225 Main St Unit P61
- 225 Main St Unit P60
- 225 Main St Unit P59
- 225 Main St Unit P58
- 225 Main St Unit P57
- 225 Main St Unit P56
- 225 Main St Unit P55
- 225 Main St Unit P54
- 225 Main St Unit P53
- 225 Main St Unit P52
- 225 Main St Unit P51
- 225 Main St Unit P50
- 225 Main St Unit P49
- 225 Main St Unit P48
- 225 Main St Unit P47
