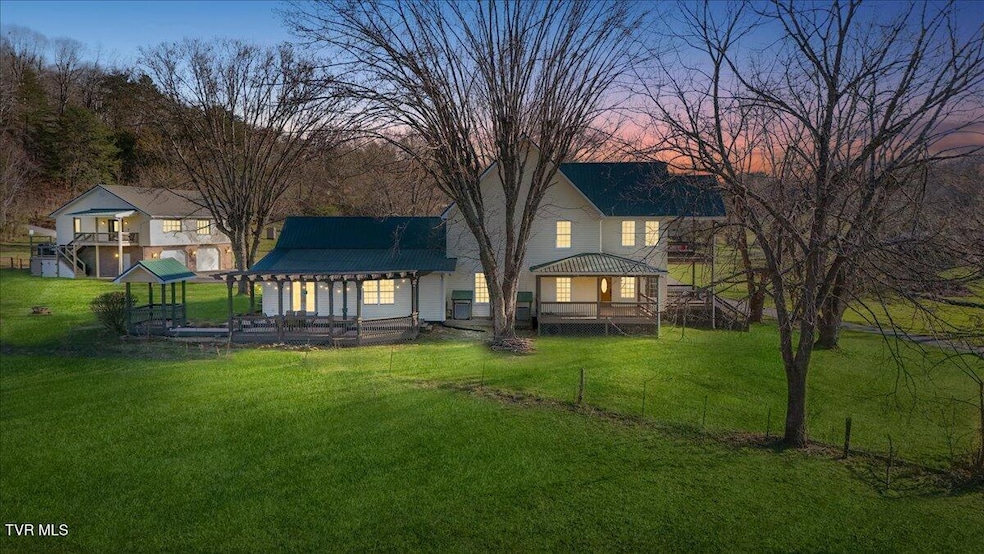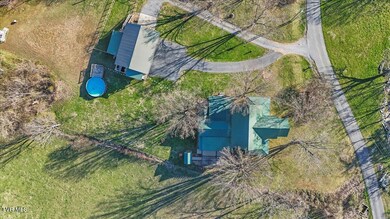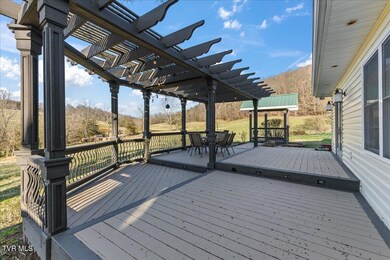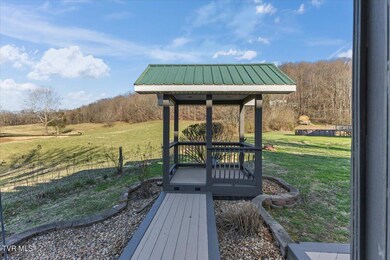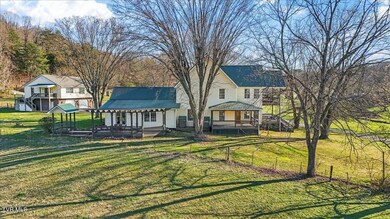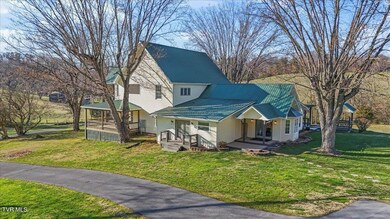Estimated payment $4,554/month
Highlights
- Additional Residence on Property
- Above Ground Pool
- Living Room with Fireplace
- Chuckey Doak Middle School Rated 9+
- Mountain View
- Traditional Architecture
About This Home
''2'' RESIDENCE 1 GREAT LOCATION!!!
Just under 1 acre this GEM is conveniently located approx. 15 minutes from Downtown Greeneville, Tusculum University, Greeneville Regional Hospital, Doak Elementary, Middle, and Highschool.
MAIN HOUSE:
Built in the 1920s this freshly renovated with custom features offers 4 bedrooms (3 on main level and 1 upstairs), 3 full bathrooms, 360-degree mountain views, multiple porches including a pergola, a Gazebo, and approx. +/- 4800 sq ft of living space and additionally a long list of features and amenities that include but are not limited to:
MAIN LEVEL: (approx. +/-3288 sq ft)
-''3'' bedrooms and ''2'' full bathrooms
- Bonus / REC room currently used for entertainment
- LARGE Livingroom with tray ceilings
- 2 Gas Fireplaces
- Laundry room w/ extra storage capacity
- Custom designed hardwood and tile flooring
- Eat in kitchen, pantry, and quartz countertops.
- Formal dining room
UPPER LEVEL: (approx. +/-1548 sq ft)
-''1'' EXTRA LARGE ensuite with dual closets, double high tray ceilings and enough room for a home gym and media area that comes equipped with surround sound.
- 1 Full bath w/ custom oversized shower (3 shower heads) and a separate cast ironed clawed soaking tub.
- Private covered balcony with mountain views
WORKHOP/ 2 CAR GARAGE:
- Custom detailed for all car loving enthusiast ''especially chevy''
- Full Bathroom and separate wash sink
- 80-gallon air compressor along with EXTRA storage capacity on all sides
IN-LAW SUITE/ GUEST APARTMENT / INCOME PRODUCING POTENTIAL:
Built in 2008 with approx. +/- 1386 sq ft
-2 bedrooms and 1 full bathroom with double vanity.
- Extra loft area
- Vaulted ceilings, dining area, and a full kitchen with extra storage offers independent living with its own laundry and separated electric meter.
ADDITIONAL FEATURES:
- Dog Run
- Above ground swimming pool
- EXTRA storage throughout
This is truly a rare find so call your Realtor TODAY!
Property Details
Home Type
- Multi-Family
Est. Annual Taxes
- $3,144
Year Built
- Built in 1923
Lot Details
- 0.9 Acre Lot
- Back Yard Fenced
- Level Lot
- Cleared Lot
- Property is in good condition
Parking
- 2 Car Garage
- Garage Door Opener
- Driveway
Home Design
- Traditional Architecture
- Farmhouse Style Home
- Block Foundation
- Metal Roof
- Vinyl Siding
Interior Spaces
- 6,222 Sq Ft Home
- 2-Story Property
- Ceiling Fan
- Double Pane Windows
- Entrance Foyer
- Living Room with Fireplace
- 2 Fireplaces
- Combination Kitchen and Dining Room
- Den with Fireplace
- Recreation Room with Fireplace
- Mountain Views
- Crawl Space
Kitchen
- Eat-In Kitchen
- Range
- Microwave
- Dishwasher
- Utility Sink
Flooring
- Wood
- Carpet
- Tile
Bedrooms and Bathrooms
- Walk-In Closet
- Soaking Tub
Laundry
- Dryer
- Washer
Outdoor Features
- Above Ground Pool
- Balcony
- Wrap Around Porch
- Patio
- Gazebo
- Separate Outdoor Workshop
- Pergola
- Outdoor Storage
Additional Homes
- Additional Residence on Property
Schools
- Doak Elementary School
- Chuckey Doak Middle School
- Chuckey Doak High School
Utilities
- Cooling Available
- Heat Pump System
- Septic Tank
Community Details
- No Home Owners Association
- 2 Buildings
- 2 Units
Listing and Financial Details
- Assessor Parcel Number 055 086.03
Map
Home Values in the Area
Average Home Value in this Area
Tax History
| Year | Tax Paid | Tax Assessment Tax Assessment Total Assessment is a certain percentage of the fair market value that is determined by local assessors to be the total taxable value of land and additions on the property. | Land | Improvement |
|---|---|---|---|---|
| 2024 | $3,144 | $190,575 | $3,625 | $186,950 |
| 2023 | $0 | $190,575 | $0 | $0 |
| 2022 | $2,430 | $120,650 | $2,400 | $118,250 |
| 2021 | $2,430 | $120,650 | $2,400 | $118,250 |
| 2020 | $0 | $120,650 | $2,400 | $118,250 |
| 2019 | $2,430 | $120,650 | $2,400 | $118,250 |
| 2018 | $2,433 | $120,775 | $2,400 | $118,375 |
| 2017 | $2,339 | $118,550 | $2,400 | $116,150 |
| 2016 | $2,221 | $118,550 | $2,400 | $116,150 |
| 2015 | $2,221 | $118,550 | $2,400 | $116,150 |
| 2014 | $2,221 | $118,550 | $2,400 | $116,150 |
Property History
| Date | Event | Price | Change | Sq Ft Price |
|---|---|---|---|---|
| 04/24/2025 04/24/25 | Price Changed | $775,000 | -5.5% | $160 / Sq Ft |
| 03/20/2025 03/20/25 | For Sale | $819,900 | +110.2% | $170 / Sq Ft |
| 08/28/2020 08/28/20 | Sold | $390,000 | -2.5% | $81 / Sq Ft |
| 07/24/2020 07/24/20 | Pending | -- | -- | -- |
| 06/17/2020 06/17/20 | For Sale | $399,900 | -- | $83 / Sq Ft |
Purchase History
| Date | Type | Sale Price | Title Company |
|---|---|---|---|
| Warranty Deed | $390,000 | Classic Title Ins Co Inc | |
| Warranty Deed | $60,700 | -- |
Mortgage History
| Date | Status | Loan Amount | Loan Type |
|---|---|---|---|
| Open | $68,000 | Credit Line Revolving | |
| Open | $273,000 | New Conventional | |
| Previous Owner | $260,000 | New Conventional | |
| Previous Owner | $259,354 | No Value Available | |
| Previous Owner | $60,655 | No Value Available | |
| Previous Owner | $170,161 | No Value Available | |
| Previous Owner | $70,000 | No Value Available | |
| Previous Owner | $63,650 | No Value Available |
Source: Tennessee/Virginia Regional MLS
MLS Number: 9983366
APN: 055-086.03
- 5020 Kingsport Hwy
- 5980 Snapps Ferry Rd
- 5920 Snapps Ferry Rd
- 6215 Snapps Ferry Rd
- 145 Country Ln
- 6340 Kingsport Hwy
- 4320 Kingsport Hwy
- 463 Pine Ridge Dr
- 950 Holder Rd
- Tbd Rock Quarry Rd
- Lots 15-16 Babbs Mill Rd
- 5.23 Ac Dog Walk Rd
- 76 Tangleberry Ln
- 7615 Snapps Ferry Rd
- 430 Boles Ln
- 4773 Rheatown Rd
- 4775 Rheatown Rd
- 0 Babbs Mill Rd
- 1836 Stone Dam Rd
- Tbd Rheatown Rd
- 224 Thornwood Dr
- 902 & 904 Jefferson St
- 102 Diane Ln
- 320 Mitchell Rd
- 701 Carson St Unit B
- 403 Crescent Dr
- 2995 Blue Springs Pkwy
- 1281 Baileyton Main St
- 2250 107 Cutoff
- 49 Haney Park
- 1121 Meadow Creek Ln
- 241 Sweetgrass Ln
- 183 Old State Route 34
- 215 Wood Ln
- 1009 Liberty Cir
- 420 W Jackson Blvd
- 127 Sarahs Way
- 119 E Main St Unit A
- 801 E Main St
- 32 Mockingbird Ct
