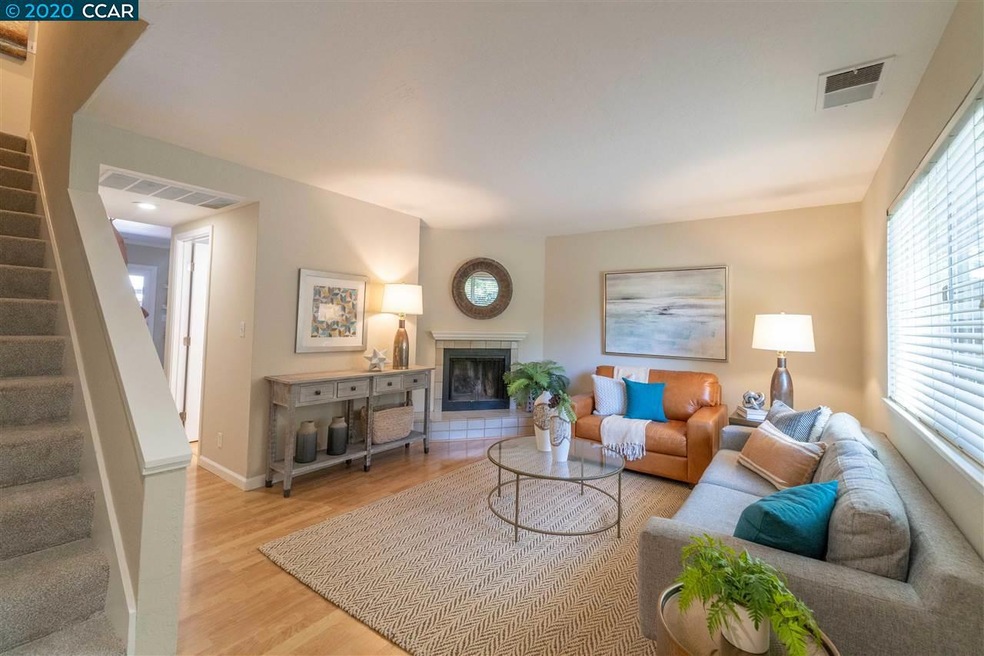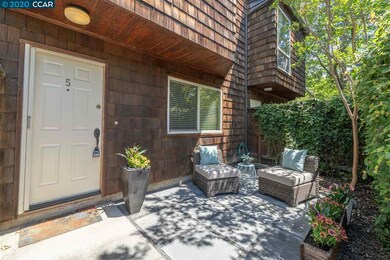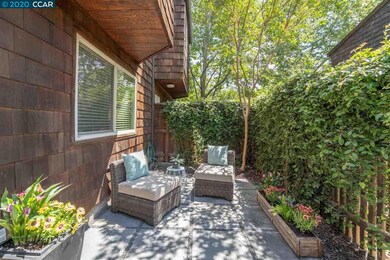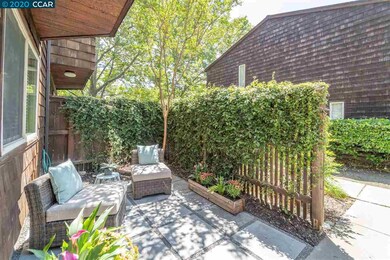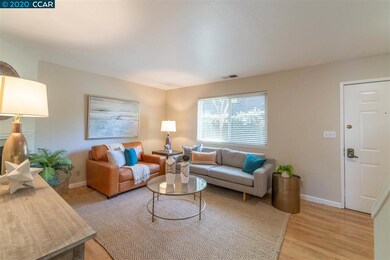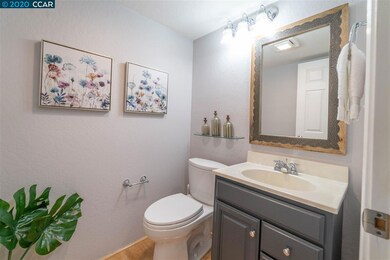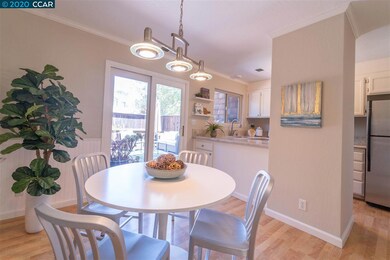
225 Mayhew Way Unit 5 Walnut Creek, CA 94597
Colony Park NeighborhoodHighlights
- Solar Heated In Ground Pool
- View of Hills
- Breakfast Area or Nook
- Updated Kitchen
- Stone Countertops
- Whole House Fan
About This Home
As of August 2022Beautifully bright and sunny, updated with spacious patios, incredible storage opportunities and large windows with green views. Inviting front yard is newly finished with blue stone tile and colorful flowers; backyard features newly laid brick walk and wooden decking, perfect for any gathering. Updated kitchen boasts custom, elegant quartzite counter with single-tub farm sink and creamy neutral cabinets. Wainscoting in dining room adds character and elegance. Stainless refrigerator and dishwasher; large closet/pantry as well as huge under-stair storage. Perfectly placed half bath between living room and dining areas. Spacious bedrooms with massive closets; master has custom built-in Elfa organizers. Fresh neutral paint, dual-pane windows and laminate flooring throughout. The best blend of versatility, function & beauty for an elegant but low maintenance lifestyle on the go. Located just steps from the Iron Horse Trail & Pleasant Hill BART. A must see that won't last long!
Last Agent to Sell the Property
Vanguard Properties License #01809247 Listed on: 05/23/2020
Last Buyer's Agent
Barbara Corsi
Compass License #01368803

Townhouse Details
Home Type
- Townhome
Est. Annual Taxes
- $7,509
Year Built
- Built in 1983
HOA Fees
- $502 Monthly HOA Fees
Parking
- 1 Car Garage
Home Design
- Slab Foundation
- Composition Shingle Roof
- Wood Shingle Exterior
Interior Spaces
- 2-Story Property
- Wood Burning Fireplace
- Living Room with Fireplace
- Views of Hills
Kitchen
- Updated Kitchen
- Breakfast Area or Nook
- Breakfast Bar
- Electric Cooktop
- <<microwave>>
- Dishwasher
- Stone Countertops
- Disposal
Flooring
- Carpet
- Laminate
- Tile
Bedrooms and Bathrooms
- 2 Bedrooms
Laundry
- Laundry in unit
- Dryer
- Washer
- 220 Volts In Laundry
Pool
- Solar Heated In Ground Pool
- Gunite Pool
Utilities
- Whole House Fan
- Forced Air Heating System
- Heating System Uses Natural Gas
Listing and Financial Details
- Assessor Parcel Number 1484200058
Community Details
Overview
- Association fees include common area maintenance, exterior maintenance, hazard insurance, management fee, reserves, trash, water/sewer
- Call Listing Agent Association, Phone Number (925) 746-0542
- Walnut Square Subdivision, Contemporary Floorplan
Recreation
- Community Pool
Ownership History
Purchase Details
Home Financials for this Owner
Home Financials are based on the most recent Mortgage that was taken out on this home.Purchase Details
Home Financials for this Owner
Home Financials are based on the most recent Mortgage that was taken out on this home.Purchase Details
Home Financials for this Owner
Home Financials are based on the most recent Mortgage that was taken out on this home.Purchase Details
Home Financials for this Owner
Home Financials are based on the most recent Mortgage that was taken out on this home.Purchase Details
Home Financials for this Owner
Home Financials are based on the most recent Mortgage that was taken out on this home.Purchase Details
Home Financials for this Owner
Home Financials are based on the most recent Mortgage that was taken out on this home.Similar Homes in Walnut Creek, CA
Home Values in the Area
Average Home Value in this Area
Purchase History
| Date | Type | Sale Price | Title Company |
|---|---|---|---|
| Grant Deed | $600,000 | Chicago Title | |
| Grant Deed | $576,000 | First American Title Company | |
| Grant Deed | $370,000 | First California Title | |
| Individual Deed | $242,000 | North American Title Co | |
| Individual Deed | $45,000 | North American Title Co | |
| Individual Deed | $27,000 | -- |
Mortgage History
| Date | Status | Loan Amount | Loan Type |
|---|---|---|---|
| Open | $480,000 | Balloon | |
| Previous Owner | $532,000 | New Conventional | |
| Previous Owner | $295,500 | New Conventional | |
| Previous Owner | $310,000 | New Conventional | |
| Previous Owner | $286,440 | New Conventional | |
| Previous Owner | $301,000 | Unknown | |
| Previous Owner | $296,000 | Purchase Money Mortgage | |
| Previous Owner | $226,200 | Unknown | |
| Previous Owner | $226,900 | Unknown | |
| Previous Owner | $227,500 | Unknown | |
| Previous Owner | $228,000 | Unknown | |
| Previous Owner | $25,000 | Credit Line Revolving | |
| Previous Owner | $265,000 | Stand Alone First | |
| Previous Owner | $7,000 | Unknown | |
| Closed | $26,500 | No Value Available |
Property History
| Date | Event | Price | Change | Sq Ft Price |
|---|---|---|---|---|
| 06/16/2025 06/16/25 | Off Market | $576,000 | -- | -- |
| 02/04/2025 02/04/25 | Off Market | $600,000 | -- | -- |
| 02/04/2025 02/04/25 | Off Market | $576,000 | -- | -- |
| 08/22/2022 08/22/22 | Sold | $600,000 | +0.2% | $502 / Sq Ft |
| 07/22/2022 07/22/22 | Pending | -- | -- | -- |
| 06/22/2022 06/22/22 | For Sale | $599,000 | +4.0% | $501 / Sq Ft |
| 06/30/2020 06/30/20 | Sold | $576,000 | +1.2% | $482 / Sq Ft |
| 05/27/2020 05/27/20 | Pending | -- | -- | -- |
| 05/23/2020 05/23/20 | For Sale | $569,000 | -- | $476 / Sq Ft |
Tax History Compared to Growth
Tax History
| Year | Tax Paid | Tax Assessment Tax Assessment Total Assessment is a certain percentage of the fair market value that is determined by local assessors to be the total taxable value of land and additions on the property. | Land | Improvement |
|---|---|---|---|---|
| 2025 | $7,509 | $624,240 | $436,968 | $187,272 |
| 2024 | $7,385 | $612,000 | $428,400 | $183,600 |
| 2023 | $7,385 | $600,000 | $420,000 | $180,000 |
| 2022 | $7,341 | $593,605 | $360,698 | $232,907 |
| 2021 | $7,173 | $581,967 | $353,626 | $228,341 |
| 2019 | $5,953 | $471,575 | $216,670 | $254,905 |
| 2018 | $5,748 | $462,329 | $212,422 | $249,907 |
| 2017 | $5,559 | $453,264 | $208,257 | $245,007 |
| 2016 | $5,149 | $420,000 | $192,974 | $227,026 |
| 2015 | $4,583 | $366,500 | $168,393 | $198,107 |
| 2014 | $4,475 | $355,500 | $163,339 | $192,161 |
Agents Affiliated with this Home
-
Andrea Scott

Seller's Agent in 2022
Andrea Scott
The Agency
(925) 788-9374
1 in this area
84 Total Sales
-
Lily Lai
L
Buyer's Agent in 2022
Lily Lai
Compass
(415) 323-9000
1 in this area
48 Total Sales
-
Megan Deverel
M
Seller's Agent in 2020
Megan Deverel
Vanguard Properties
(925) 465-0610
2 in this area
30 Total Sales
-
Kim McAtee
K
Seller Co-Listing Agent in 2020
Kim McAtee
Vanguard Properties
(925) 465-0610
2 in this area
62 Total Sales
-
B
Buyer's Agent in 2020
Barbara Corsi
Compass
Map
Source: Contra Costa Association of REALTORS®
MLS Number: 40905882
APN: 148-420-005-8
- 951 Bancroft Rd Unit 212
- 179 Foxglove Ln
- 1250 Saint Louis Dr
- 51 Village Square Place
- 54 Village Square Place
- 22 Village Square Place
- 510 Ashton Way
- 121 Ashton Way
- 2442 Geraldine Dr
- 3173 Wayside Plaza Unit 102
- 3183 Wayside Plaza Unit 318
- 3183 Wayside Plaza Unit 319
- 100 Esperanza Place Unit 1200
- 24 Iron Horse Ln Unit 703
- 1409 Dumaine St
- 1033 Esther Dr
- 1909 Countrywood Ct
- 1448 Dumaine St
- 2577 Jewell Ln
- 1091 Mohr Ln Unit D
