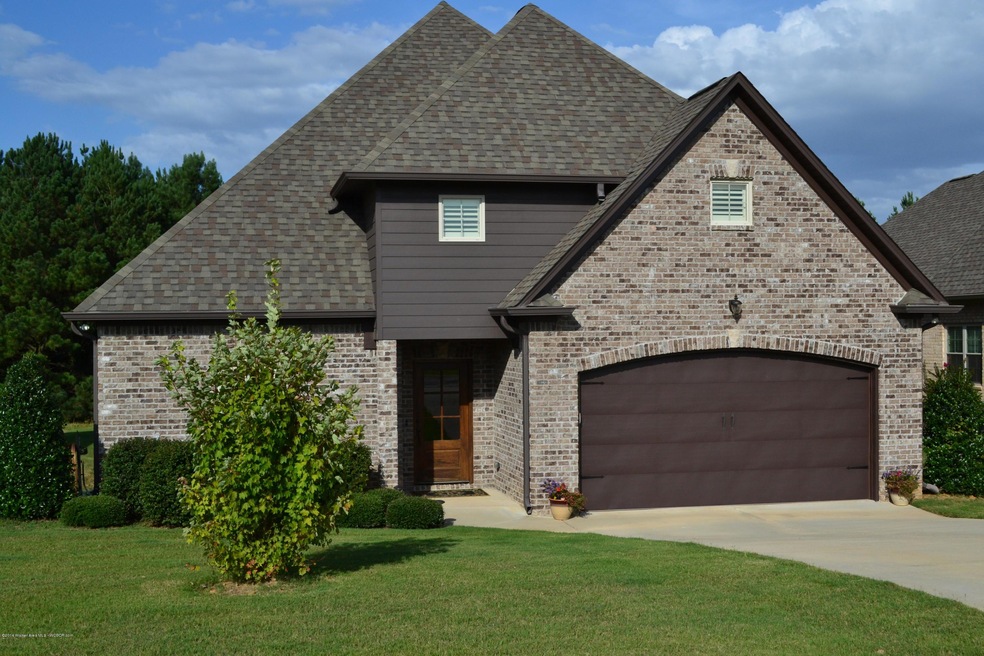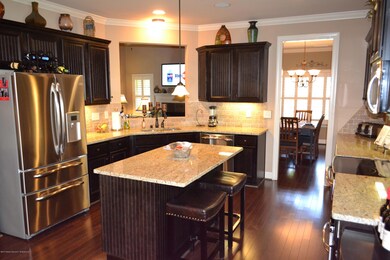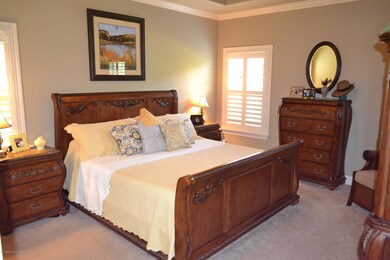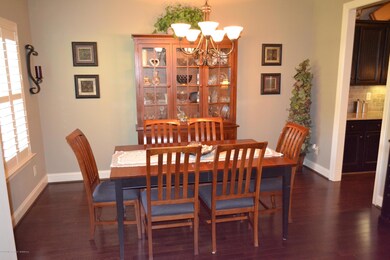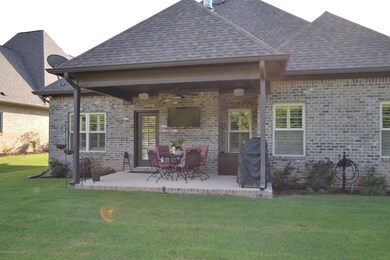
225 Meadow Way Jasper, AL 35504
Highlights
- Wood Flooring
- Covered patio or porch
- 2 Car Garage
- T. R. Simmons Elementary School Rated 9+
- Central Heating and Cooling System
- Property is in excellent condition
About This Home
As of June 2019#1195-GARDEN HOME\CITY LIMITS- Immaculate 4BR 3BA open floor plan with formal dining. Features hardwoods, granite, stainless top of the line appliances, zoned sound system, tile showers, back porch, and so much more! This one is a must see and like new.
Last Agent to Sell the Property
White Pepper Smith Lake License #000079591 Listed on: 09/02/2014
Home Details
Home Type
- Single Family
Est. Annual Taxes
- $916
Year Built
- Built in 2011
Lot Details
- Property is in excellent condition
Parking
- 2 Car Garage
Home Design
- Garden Home
- Brick Exterior Construction
- Frame Construction
- Shingle Roof
Interior Spaces
- 2,708 Sq Ft Home
- 2-Story Property
Kitchen
- Gas Range
- Microwave
- Dishwasher
- Disposal
Flooring
- Wood
- Partially Carpeted
- Tile
Bedrooms and Bathrooms
- 4 Bedrooms
- 3 Bathrooms
Outdoor Features
- Covered patio or porch
- Rain Gutters
Utilities
- Central Heating and Cooling System
- Electric Water Heater
Community Details
- Property has a Home Owners Association
- Blackwell Meadows Subdivision
Listing and Financial Details
- Assessor Parcel Number 64 17 01 01 4 000 009.014
Ownership History
Purchase Details
Home Financials for this Owner
Home Financials are based on the most recent Mortgage that was taken out on this home.Purchase Details
Home Financials for this Owner
Home Financials are based on the most recent Mortgage that was taken out on this home.Purchase Details
Home Financials for this Owner
Home Financials are based on the most recent Mortgage that was taken out on this home.Similar Homes in Jasper, AL
Home Values in the Area
Average Home Value in this Area
Purchase History
| Date | Type | Sale Price | Title Company |
|---|---|---|---|
| Warranty Deed | $270,000 | None Available | |
| Warranty Deed | $265,000 | None Available | |
| Warranty Deed | $260,000 | -- |
Mortgage History
| Date | Status | Loan Amount | Loan Type |
|---|---|---|---|
| Open | $276,933 | VA | |
| Previous Owner | $260,200 | FHA | |
| Previous Owner | $208,000 | Purchase Money Mortgage | |
| Previous Owner | $192,000 | Stand Alone Refi Refinance Of Original Loan | |
| Previous Owner | $173,024 | No Value Available | |
| Previous Owner | $172,500 | No Value Available |
Property History
| Date | Event | Price | Change | Sq Ft Price |
|---|---|---|---|---|
| 06/05/2019 06/05/19 | Sold | $270,000 | 0.0% | $99 / Sq Ft |
| 06/05/2019 06/05/19 | For Sale | $270,000 | +1.9% | $99 / Sq Ft |
| 06/04/2019 06/04/19 | Pending | -- | -- | -- |
| 12/04/2017 12/04/17 | Sold | $265,000 | 0.0% | $91 / Sq Ft |
| 12/04/2017 12/04/17 | Pending | -- | -- | -- |
| 10/08/2017 10/08/17 | For Sale | $265,000 | +1.9% | $91 / Sq Ft |
| 10/30/2014 10/30/14 | Sold | $260,000 | 0.0% | $96 / Sq Ft |
| 09/10/2014 09/10/14 | Pending | -- | -- | -- |
| 09/02/2014 09/02/14 | For Sale | $260,000 | +7.4% | $96 / Sq Ft |
| 03/29/2012 03/29/12 | Sold | $242,000 | 0.0% | $97 / Sq Ft |
| 03/08/2011 03/08/11 | Pending | -- | -- | -- |
| 11/29/2010 11/29/10 | For Sale | $242,000 | -- | $97 / Sq Ft |
Tax History Compared to Growth
Tax History
| Year | Tax Paid | Tax Assessment Tax Assessment Total Assessment is a certain percentage of the fair market value that is determined by local assessors to be the total taxable value of land and additions on the property. | Land | Improvement |
|---|---|---|---|---|
| 2024 | $1,562 | $40,150 | $2,500 | $37,650 |
| 2023 | $1,562 | $36,200 | $2,500 | $33,700 |
| 2022 | $1,248 | $32,290 | $2,500 | $29,790 |
| 2021 | $1,230 | $30,008 | $2,500 | $27,508 |
| 2020 | $1,225 | $30,620 | $2,500 | $28,120 |
| 2019 | $1,139 | $29,580 | $2,500 | $27,080 |
| 2018 | $979 | $25,580 | $1,600 | $23,980 |
| 2017 | $979 | $25,580 | $1,600 | $23,980 |
| 2016 | $979 | $25,580 | $1,600 | $23,980 |
| 2015 | $933 | $24,420 | $1,600 | $22,820 |
| 2014 | $916 | $24,000 | $1,600 | $22,400 |
| 2013 | $916 | $24,000 | $1,600 | $22,400 |
Agents Affiliated with this Home
-
Jacob Sanders

Seller's Agent in 2019
Jacob Sanders
ERA Byars Realty
(205) 369-2803
205 Total Sales
-
N
Buyer's Agent in 2019
Non Member
Non - Board Member
-
Melonie Frederick Aldridge
M
Seller's Agent in 2017
Melonie Frederick Aldridge
ERA Byars Realty
65 Total Sales
-
BRIAN ALEXANDER
B
Seller's Agent in 2014
BRIAN ALEXANDER
White Pepper Smith Lake
(205) 275-0602
82 Total Sales
-
Allen Baynes
A
Buyer's Agent in 2012
Allen Baynes
LAH Real Estate
(205) 223-6550
18 Total Sales
Map
Source: Walker Area Association of REALTORS®
MLS Number: 14-1574
APN: 17-01-01-4-000-009-0140
- 337 Meadow Way
- 474 Meadow Way
- 405 Meadow Way
- 512 Blackwell Dairy Rd
- 226 Pleasant Trail
- 349 Knight Road Al 69 Hwy N
- 0 Highway 78 E
- 207 Shererwood Dr
- 0 Jones Dairy Rd Unit 21419563
- 900 Shades Cliff Rd
- 3800 Ashwood Dr
- 2809 Wildwood Dr
- 2805 Long Ridge Dr
- 304 Cherokee Dr
- 106 Cherokee Dr
- 0 Blackwell Dairy Rd
- 78 Joe Brackett Rd
- 26385 Alabama 69
- 601 Glen Oaks Cir
- 18 Meadowview Dr
