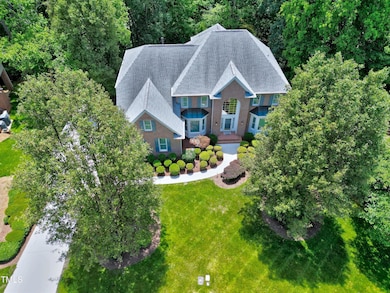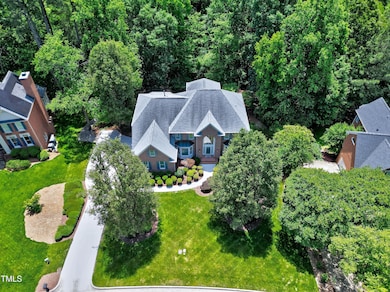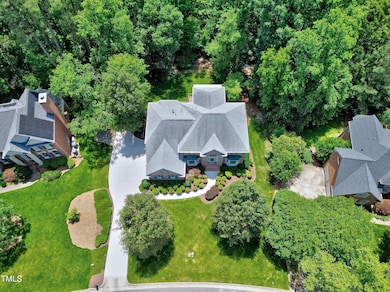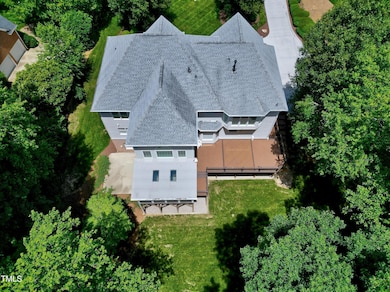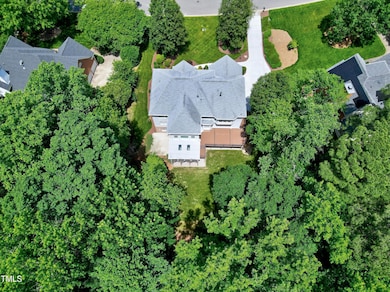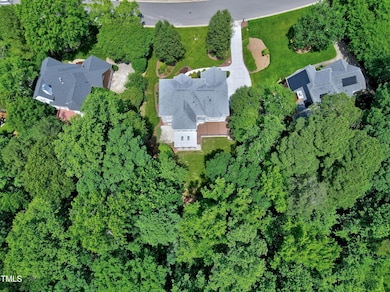
225 Midenhall Way Cary, NC 27513
Weston NeighborhoodEstimated payment $7,203/month
Highlights
- View of Trees or Woods
- 0.55 Acre Lot
- Clubhouse
- Reedy Creek Magnet Middle School Rated A
- Open Floorplan
- Deck
About This Home
The moment you step into this executive family home in Wessex you notice that you are in something special. To the right of the entrance is a full flex room and to the left of the foyer entrance is a formal dining room. As you proceed into the marble foyer, your eyes will be drawn to a wall of windows with remote controlled shades on the 18 ft family room ceiling wall of windows which leads out to a stunning three season room porch that has a tiled floor; a tongue and groove ceiling with two skylights, two ceiling fans, electrical outlets and prewired for cable. There is an original solid oak stairway with enhanced railings, to an open gallery to the second floor overlooking the two-story family room. This 4-bedroom 4 full bathroom home features one guest bedroom on the main level with an attached full bath and three bedrooms and full bathrooms on a second level. Stepping into the primary suite your eyes will be drawn to a soaring coffered ceiling capping this massive room with a sitting area, a massive bay window viewing the back of the property, an elegantly appointed master bathroom, beveled wall tile water closet, and a luxurious hypo allergenic bubble tub, with an attached closet featuring custom built-ins. An open foyer approach landing for the second-floor features executive style office with the door and window of the property the bedrooms and the office are all newly carpeted while you are in this executive home you may not notice but you should try and seek out the railed lighting in the primary suite, bathroom and the covered porch which overlooks the back of the property. Just imagine your secluded view, that is 15 feet off the ground attached to the covered porch with a 30 ft Timber Tec, no maintenance deck with rod iron railing, a great outdoors area for family play, grilling, and gathering. Utilizing natural gas is the kitchen cooktop, the three zone HVAC, fireplace, and the basement located hot water heater. The openness of the floor plan on both 2nd floor, and 1st floor lend themselves to a homey feeling of grandeur and openness. Notice the ample presence of comfort height cabinets, sinks, and TOTO toilets within the home. Lastly, your eyes will be drawn to the fully modern kitchen and appliances featuring slide out shelves, soft close drawers and cabinet doors that extend to the ceiling, thick quartz counters that abound throughout the kitchen, the Butler's pantry, and the custom appointed laundry room, mud room and pantry area, featuring the special etched glass on the pantry door. One more stop into the 1,907 sq ft unfinished basement with ten foot ceilings and windows enable you to add your choice of bedrooms, bathrooms, rec room, cedar storage room, and fully finish all with 8 ft ceilings. Outside, notice the manicured landscaping, oversized new driveway and walkway, with a full side load three car garage. Rain water runoff from the complex roof line is engineered via no-clog 4'' gutters, ample downspouts, buried drainage pipes in the land and under the massive driveway, rock drainage under the deck/porch, bush beds. Full yard sprinkler heads with five zones keeps the entire lawn watered as needed.
Home Details
Home Type
- Single Family
Est. Annual Taxes
- $8,963
Year Built
- Built in 1994 | Remodeled
Lot Details
- 0.55 Acre Lot
- Back and Front Yard Fenced
- Vinyl Fence
- Paved or Partially Paved Lot
- Many Trees
HOA Fees
- $104 Monthly HOA Fees
Parking
- 3 Car Attached Garage
- Side Facing Garage
- Private Driveway
Home Design
- Transitional Architecture
- Tri-Level Property
- Brick Exterior Construction
- Permanent Foundation
- Architectural Shingle Roof
Interior Spaces
- 3,858 Sq Ft Home
- Open Floorplan
- High Ceiling
- Ceiling Fan
- Electric Fireplace
- <<energyStarQualifiedWindowsToken>>
- Blinds
- Entrance Foyer
- Family Room with Fireplace
- Living Room
- Dining Room
- Screened Porch
- Views of Woods
- Pull Down Stairs to Attic
Kitchen
- Butlers Pantry
- Built-In Self-Cleaning Double Oven
- Cooktop<<rangeHoodToken>>
- <<microwave>>
- Freezer
- Dishwasher
- Stainless Steel Appliances
- Smart Appliances
- Kitchen Island
- Quartz Countertops
- Disposal
Flooring
- Wood
- Carpet
- Marble
- Tile
Bedrooms and Bathrooms
- 4 Bedrooms
- Walk-In Closet
- 4 Full Bathrooms
- Private Water Closet
- <<tubWithShowerToken>>
- Walk-in Shower
Laundry
- Laundry Room
- Laundry on main level
- Washer and Dryer
Unfinished Basement
- Walk-Out Basement
- Walk-Up Access
- Exterior Basement Entry
Home Security
- Home Security System
- Storm Doors
- Carbon Monoxide Detectors
- Fire and Smoke Detector
Accessible Home Design
- Handicap Accessible
- Customized Wheelchair Accessible
Outdoor Features
- Deck
Schools
- Reedy Creek Elementary And Middle School
- Cary High School
Utilities
- Dehumidifier
- Central Heating and Cooling System
Listing and Financial Details
- Assessor Parcel Number 0765656649
Community Details
Overview
- Association fees include ground maintenance
- Ppm Association, Phone Number (919) 848-4911
- Built by Lance Youngquist
- Wessex Subdivision
- Maintained Community
- Community Parking
Amenities
- Clubhouse
Recreation
- Tennis Courts
- Community Playground
- Community Pool
Map
Home Values in the Area
Average Home Value in this Area
Tax History
| Year | Tax Paid | Tax Assessment Tax Assessment Total Assessment is a certain percentage of the fair market value that is determined by local assessors to be the total taxable value of land and additions on the property. | Land | Improvement |
|---|---|---|---|---|
| 2024 | $8,963 | $1,066,489 | $250,000 | $816,489 |
| 2023 | $7,245 | $721,066 | $140,000 | $581,066 |
| 2022 | $6,975 | $721,066 | $140,000 | $581,066 |
| 2021 | $6,834 | $721,066 | $140,000 | $581,066 |
| 2020 | $6,870 | $721,066 | $140,000 | $581,066 |
| 2019 | $6,815 | $634,660 | $140,000 | $494,660 |
| 2018 | $6,287 | $624,004 | $140,000 | $484,004 |
| 2017 | $6,042 | $624,004 | $140,000 | $484,004 |
| 2016 | $5,951 | $624,004 | $140,000 | $484,004 |
| 2015 | $6,374 | $645,361 | $160,000 | $485,361 |
| 2014 | $6,009 | $645,361 | $160,000 | $485,361 |
Property History
| Date | Event | Price | Change | Sq Ft Price |
|---|---|---|---|---|
| 05/25/2025 05/25/25 | Pending | -- | -- | -- |
| 05/22/2025 05/22/25 | For Sale | $1,150,000 | -- | $298 / Sq Ft |
Purchase History
| Date | Type | Sale Price | Title Company |
|---|---|---|---|
| Special Warranty Deed | -- | None Listed On Document | |
| Special Warranty Deed | -- | None Listed On Document | |
| Special Warranty Deed | -- | None Listed On Document |
Mortgage History
| Date | Status | Loan Amount | Loan Type |
|---|---|---|---|
| Open | $525,000 | Construction | |
| Previous Owner | $173,000 | New Conventional | |
| Previous Owner | $360,000 | Unknown |
Similar Homes in Cary, NC
Source: Doorify MLS
MLS Number: 10098132
APN: 0765.02-65-6649-000
- 105 Bathgate Ln
- 104 Warley Cir
- 318 Silverberry Ct Unit 104
- 111 Canberra Ct
- 515 Bexley Bluff Ln
- 1399 N Harrison Ave
- 508 Spencer Crest Ct
- 309 Wyatts Pond Ln
- 103 Loch Ryan Way
- 107 Canyon Run
- 411 Gooseneck Dr Unit A1
- 505 Gooseneck Dr Unit A1
- 101 Oyster Bay Ct Unit B2
- 501 Gooseneck Dr Unit B2
- 501 Gooseneck Dr Unit B6
- 104 Belle Isle Ct
- 407 Gooseneck Dr Unit B1
- 917 Reedy Creek Rd
- 405 Gooseneck Dr Unit B6
- 102 Choptank Ct Unit B5

