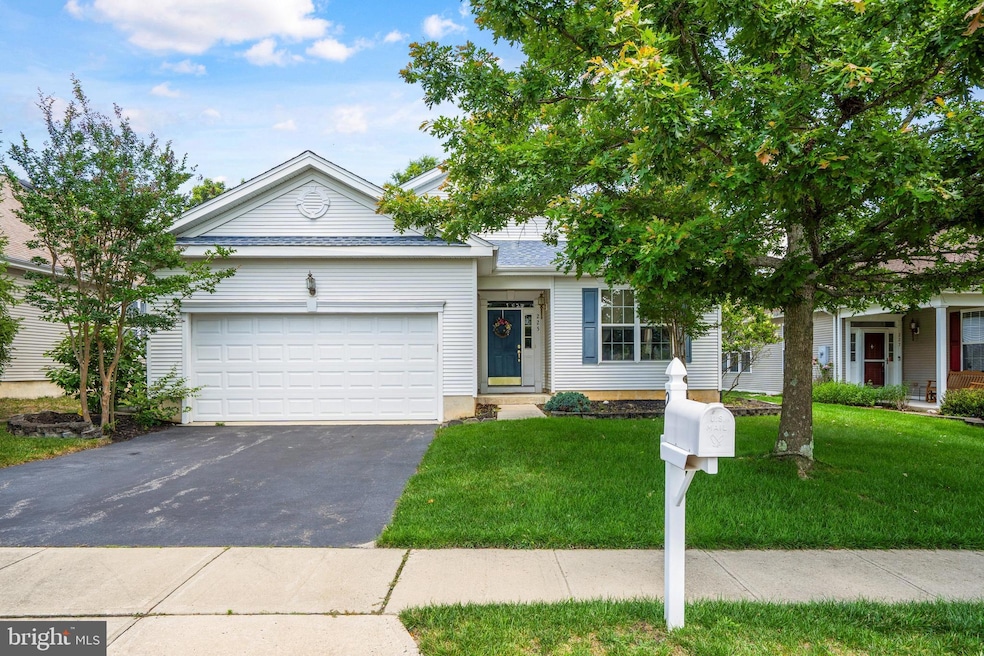
225 Mirage Blvd Barnegat, NJ 08005
Barnegat Township NeighborhoodEstimated payment $3,138/month
Highlights
- Bar or Lounge
- Senior Living
- Community Lake
- Fitness Center
- Gated Community
- Clubhouse
About This Home
Welcome to 225 Mirage Blvd, nestled in the gated, resort-style community of Four Seasons at Mirage in Barnegat, NJ. This spacious Bonaire model features 2 bedrooms, 2 bathrooms, and an impressive 2,040 square feet of living space, including a sunroom that fills the home with natural light and extra comfort.
While the home's interior is fully original and 21 years old, it offers the perfect opportunity to design and upgrade to your personal taste. Whether you're envisioning a modern kitchen, new flooring, or luxury finishes, this property provides a blank canvas to create your dream home.
Best of all? It's priced attractively, making it one of the best values in the community. Whether you're an investor, a savvy buyer looking to build equity, or simply someone who sees the potential, this is your chance to own a large, well-laid-out home in a prime location at a price rarely seen in Four Seasons.
Residents enjoy a fabulous clubhouse with top-tier amenities including indoor and outdoor pools, a fitness center, billiard room, card room, craft room, woodshop, library, and even a full-size ballroom for events. The grounds are beautifully kept, and the 24-hour gated entrance adds peace of mind and prestige.
Don't miss this unique opportunity to create something special in a community known for its vibrant lifestyle, friendly atmosphere, and exceptional amenities. 225 Mirage Blvd is where value meets vision—schedule your tour today!
Home Details
Home Type
- Single Family
Est. Annual Taxes
- $7,850
Year Built
- Built in 2004
Lot Details
- 6,312 Sq Ft Lot
- Property is in average condition
- Property is zoned RLAC
HOA Fees
- $250 Monthly HOA Fees
Parking
- 2 Car Direct Access Garage
- Front Facing Garage
- Driveway
Home Design
- Rambler Architecture
- Slab Foundation
- Frame Construction
- Asbestos Shingle Roof
Interior Spaces
- 2,038 Sq Ft Home
- Property has 1 Level
- Ceiling Fan
- Attic
Flooring
- Wood
- Carpet
Bedrooms and Bathrooms
- 2 Main Level Bedrooms
- 2 Full Bathrooms
Utilities
- Forced Air Heating and Cooling System
- Natural Gas Water Heater
Additional Features
- Lowered Light Switches
- Suburban Location
Listing and Financial Details
- Tax Lot 00003
- Assessor Parcel Number 01-00095 50-00003
Community Details
Overview
- Senior Living
- Association fees include common area maintenance, lawn maintenance, snow removal, pool(s), recreation facility
- Senior Community | Residents must be 55 or older
- Mirage Subdivision, Bonaire Floorplan
- Community Lake
Amenities
- Picnic Area
- Common Area
- Clubhouse
- Billiard Room
- Community Center
- Meeting Room
- Party Room
- Community Dining Room
- Art Studio
- Recreation Room
- Bar or Lounge
Recreation
- Fitness Center
- Community Indoor Pool
- Jogging Path
Security
- Gated Community
Map
Home Values in the Area
Average Home Value in this Area
Tax History
| Year | Tax Paid | Tax Assessment Tax Assessment Total Assessment is a certain percentage of the fair market value that is determined by local assessors to be the total taxable value of land and additions on the property. | Land | Improvement |
|---|---|---|---|---|
| 2024 | $7,676 | $263,700 | $87,300 | $176,400 |
| 2023 | $7,428 | $263,700 | $87,300 | $176,400 |
| 2022 | $7,428 | $263,700 | $87,300 | $176,400 |
| 2021 | $7,394 | $263,700 | $87,300 | $176,400 |
| 2020 | $7,360 | $263,700 | $87,300 | $176,400 |
| 2019 | $7,252 | $263,700 | $87,300 | $176,400 |
| 2018 | $7,196 | $263,700 | $87,300 | $176,400 |
| 2017 | $7,078 | $263,700 | $87,300 | $176,400 |
| 2016 | $6,933 | $263,700 | $87,300 | $176,400 |
| 2015 | $6,714 | $263,700 | $87,300 | $176,400 |
| 2014 | $6,542 | $263,700 | $87,300 | $176,400 |
Property History
| Date | Event | Price | Change | Sq Ft Price |
|---|---|---|---|---|
| 07/21/2025 07/21/25 | Pending | -- | -- | -- |
| 07/11/2025 07/11/25 | For Sale | $410,000 | -- | $201 / Sq Ft |
Purchase History
| Date | Type | Sale Price | Title Company |
|---|---|---|---|
| Deed | $253,600 | -- |
Similar Homes in Barnegat, NJ
Source: Bright MLS
MLS Number: NJOC2035314
APN: 01-00095-50-00003






