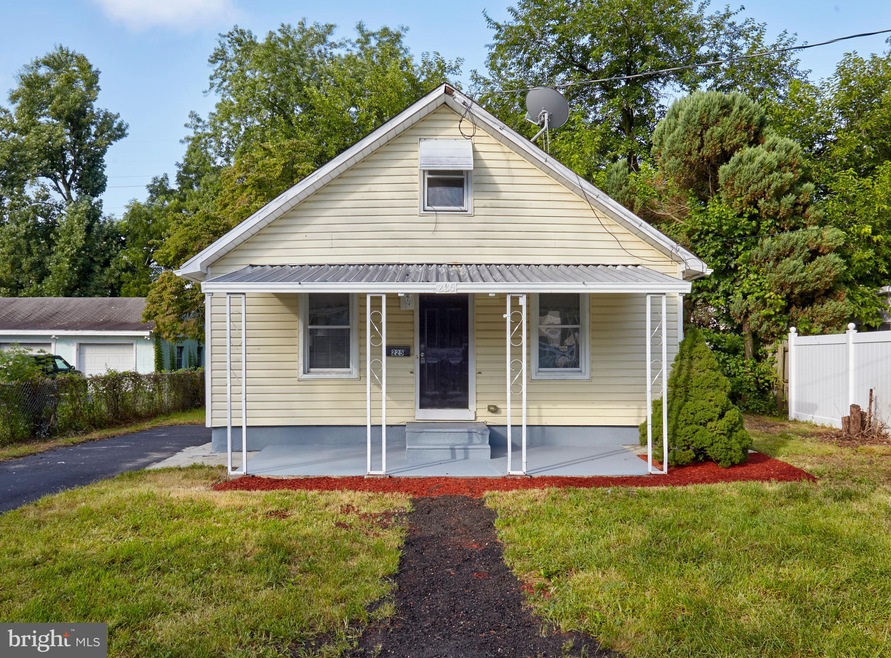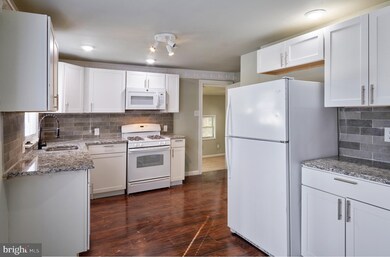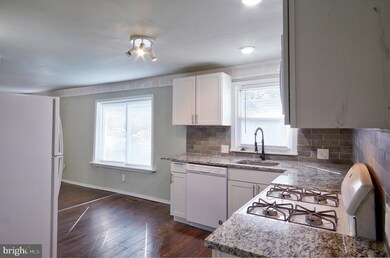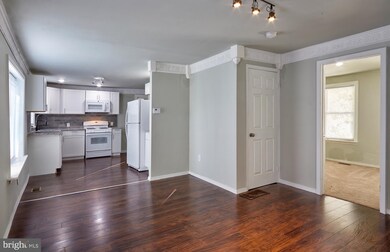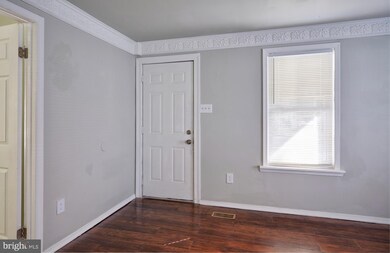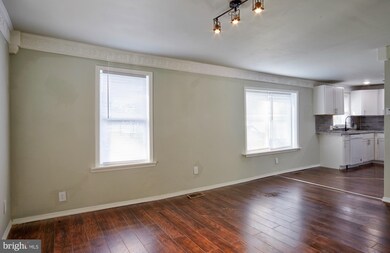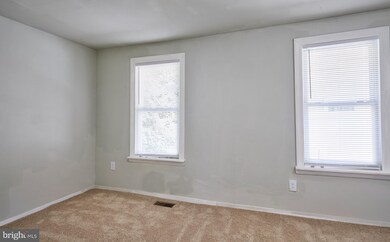
225 Morgan Ave Pennsauken, NJ 08110
Colonial NeighborhoodEstimated Value: $241,000 - $306,000
Highlights
- Main Floor Bedroom
- Combination Kitchen and Living
- Upgraded Countertops
- Loft
- No HOA
- Eat-In Kitchen
About This Home
As of December 2021Updated 3 Bedroom Home In Convenient Location To The NJ Transit Station. Features Include: New Roof, Covered Front Patio 18x8, New Paved Driveway Extra Long, New Laminate Flooring & New Carpeting, Crown Molding, Recessed Lights, Vinyl Siding, Vinyl Windows, Some 6 Panel Doors Gas Heat, Central Air. New Kitchen Has New Cabinets, Granite Counter Tops, Tile Back Splash, Gas Range, Dishwasher, Microwave. Full Bath Has Shower/Tub, New Vanity & New Toilet. The Largest Bedroom Could Also Be a Family Room.
Home Details
Home Type
- Single Family
Est. Annual Taxes
- $3,923
Year Built
- Built in 1930 | Remodeled in 2021
Lot Details
- 5,200 Sq Ft Lot
- Lot Dimensions are 50.00 x 104.00
- Back and Front Yard
- Property is in good condition
Home Design
- Bungalow
- Shingle Roof
- Vinyl Siding
Interior Spaces
- 1,008 Sq Ft Home
- Property has 1.5 Levels
- Crown Molding
- Recessed Lighting
- Vinyl Clad Windows
- Six Panel Doors
- Combination Kitchen and Living
- Dining Area
- Loft
- Crawl Space
Kitchen
- Eat-In Kitchen
- Gas Oven or Range
- Built-In Microwave
- Dishwasher
- Upgraded Countertops
Flooring
- Carpet
- Laminate
Bedrooms and Bathrooms
- En-Suite Primary Bedroom
- 1 Full Bathroom
- Bathtub with Shower
Laundry
- Laundry Room
- Laundry on main level
- Washer and Dryer Hookup
Parking
- Driveway
- On-Street Parking
- Off-Street Parking
Accessible Home Design
- Doors with lever handles
- More Than Two Accessible Exits
Outdoor Features
- Patio
- Exterior Lighting
Utilities
- Forced Air Heating and Cooling System
- Electric Water Heater
Community Details
- No Home Owners Association
Listing and Financial Details
- Tax Lot 00004
- Assessor Parcel Number 27-01208-00004
Ownership History
Purchase Details
Home Financials for this Owner
Home Financials are based on the most recent Mortgage that was taken out on this home.Purchase Details
Purchase Details
Purchase Details
Similar Homes in Pennsauken, NJ
Home Values in the Area
Average Home Value in this Area
Purchase History
| Date | Buyer | Sale Price | Title Company |
|---|---|---|---|
| Laboy Gregorio | $185,000 | Fidelity National Title | |
| Gould Glen | $85,000 | Surety Title Company | |
| Rushworth Jason | $50,000 | -- | |
| Principen Ildian | $45,000 | -- |
Mortgage History
| Date | Status | Borrower | Loan Amount |
|---|---|---|---|
| Previous Owner | Laboy Gregorio | $181,649 | |
| Previous Owner | Gould Glen | $102,020 | |
| Closed | Laboy Gregorio | $10,000 |
Property History
| Date | Event | Price | Change | Sq Ft Price |
|---|---|---|---|---|
| 12/23/2021 12/23/21 | Sold | $185,000 | +5.8% | $184 / Sq Ft |
| 11/09/2021 11/09/21 | For Sale | $174,900 | 0.0% | $174 / Sq Ft |
| 10/28/2021 10/28/21 | Pending | -- | -- | -- |
| 08/09/2021 08/09/21 | For Sale | $174,900 | -- | $174 / Sq Ft |
Tax History Compared to Growth
Tax History
| Year | Tax Paid | Tax Assessment Tax Assessment Total Assessment is a certain percentage of the fair market value that is determined by local assessors to be the total taxable value of land and additions on the property. | Land | Improvement |
|---|---|---|---|---|
| 2024 | $5,941 | $139,200 | $37,300 | $101,900 |
| 2023 | $5,941 | $139,200 | $37,300 | $101,900 |
| 2022 | $3,820 | $99,000 | $37,300 | $61,700 |
| 2021 | $3,923 | $99,000 | $37,300 | $61,700 |
| 2020 | $3,515 | $99,000 | $37,300 | $61,700 |
| 2019 | $3,555 | $99,000 | $37,300 | $61,700 |
| 2018 | $3,574 | $99,000 | $37,300 | $61,700 |
| 2017 | $3,581 | $99,000 | $37,300 | $61,700 |
| 2016 | $3,516 | $99,000 | $37,300 | $61,700 |
| 2015 | $3,621 | $99,000 | $37,300 | $61,700 |
| 2014 | $3,048 | $54,800 | $15,000 | $39,800 |
Agents Affiliated with this Home
-
Michaela Hartery

Seller's Agent in 2021
Michaela Hartery
Real Broker, LLC
(856) 912-2973
4 in this area
214 Total Sales
-
Dorothy Pellegrino

Buyer's Agent in 2021
Dorothy Pellegrino
Weichert Corporate
(856) 816-0754
1 in this area
65 Total Sales
Map
Source: Bright MLS
MLS Number: NJCD2004664
APN: 27-01208-0000-00004
- 236 Curtis Ave
- 234 Velde Ave
- 219 Engard Ave
- 7531 Zimmerman Ave
- 525 Derousse Ave
- 503 Delair Ave
- 7929 Stow Rd
- 7924 River Rd
- 8136 River Rd
- 479 Cove Rd
- 1505 Velde Ave
- 1530 Derousse Ave
- 8455 Balfour Rd
- 440 Tinsman Ave
- 1806 Horner Ave
- 6235 Lincoln Ave
- 1524 Browning Rd
- 2877-79 Hedley St
- 2248 Marlon Ave
- 1666 Browning Rd
- 225 Morgan Ave
- 221 Morgan Ave
- 7307 Zimmerman Ave
- 217 Morgan Ave
- 218 Derousse Ave
- 7327 Zimmerman Ave
- 222 Morgan Ave
- 214 Derousse Ave
- 218 Morgan Ave
- 213 Morgan Ave
- 212 Morgan Ave
- 7331 Zimmerman Ave
- 225 Curtis Ave
- 219 Curtis Ave
- 213 Curtis Ave
- 7349 Zimmerman Ave
- 138 Derousse Ave
- 205 Curtis Ave
- 7351 Zimmerman Ave
- 0 Derousse Ave
