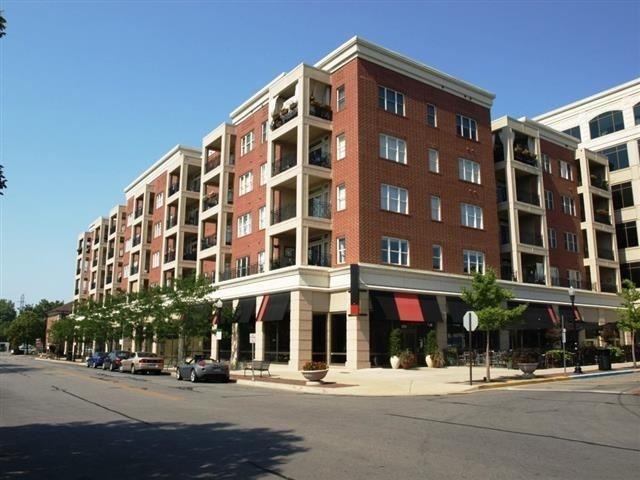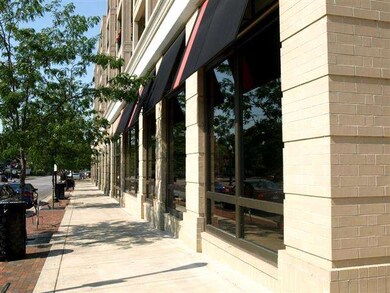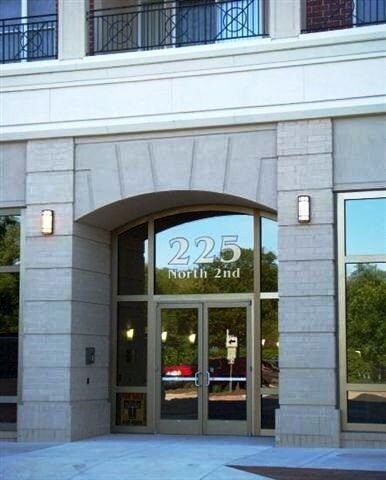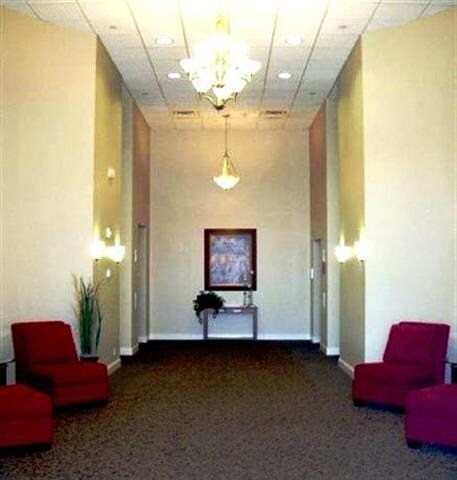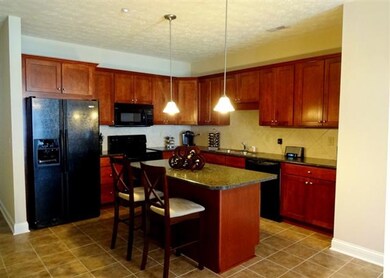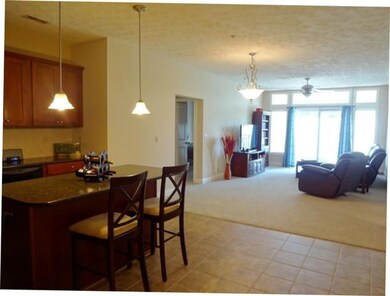
225 N 2nd St Unit 3H Lafayette, IN 47901
Downtown NeighborhoodHighlights
- Open Floorplan
- Balcony
- 1 Car Attached Garage
- Backs to Open Ground
- Utility Sink
- Double Vanity
About This Home
As of January 2024Renaissance Place is the ultimate in downtown living! Open concept condo with awesome views from your balcony. Master suite has double-sink vanity and stand-alone shower. It also has two walk-in closets. The kitchen is fully applianced and has a work/eating island. It also has tile backsplash, maple cabinets and brushed nickel fixtures. The 9' ceilings are throughout the condo. The walk-in pantry has lots of space for extra storage. In the laundry room you'll find a utility sink. You'll have an assigned parking space and a storage unit on the premises. If you want a gym, the YMCA is a walk across the parking garage and downstairs. You can walk to Purdue over the pedestrian bridge; enjoy all the summer events that take place downtown; walk to many choices of restaurants, pubs, coffee shops, art galleries, the Lafayette Symphony, the Civic Theatre and so much more! Secured entrances on 2nd Street and garage entrance.
Last Agent to Sell the Property
Kathryn Oreovicz
F.C. Tucker/Shook Listed on: 11/13/2014

Last Buyer's Agent
Kathryn Oreovicz
F.C. Tucker/Shook Listed on: 11/13/2014

Property Details
Home Type
- Condominium
Est. Annual Taxes
- $2,177
Year Built
- Built in 2007
HOA Fees
- $305 Monthly HOA Fees
Parking
- 1 Car Attached Garage
Home Design
- Planned Development
- Brick Exterior Construction
Interior Spaces
- 1,337 Sq Ft Home
- 1-Story Property
- Open Floorplan
- Ceiling height of 9 feet or more
- Video Cameras
- Electric Dryer Hookup
Kitchen
- Electric Oven or Range
- Kitchen Island
- Laminate Countertops
- Utility Sink
- Disposal
Bedrooms and Bathrooms
- 2 Bedrooms
- Split Bedroom Floorplan
- Walk-In Closet
- 2 Full Bathrooms
- Double Vanity
- Bathtub with Shower
- Separate Shower
Utilities
- Central Air
- Cable TV Available
Additional Features
- Balcony
- Backs to Open Ground
- Suburban Location
Listing and Financial Details
- Assessor Parcel Number 79-07-20-064-026.901-004
Community Details
Overview
- High-Rise Condominium
Security
- Security Service
Ownership History
Purchase Details
Home Financials for this Owner
Home Financials are based on the most recent Mortgage that was taken out on this home.Purchase Details
Home Financials for this Owner
Home Financials are based on the most recent Mortgage that was taken out on this home.Purchase Details
Purchase Details
Home Financials for this Owner
Home Financials are based on the most recent Mortgage that was taken out on this home.Purchase Details
Home Financials for this Owner
Home Financials are based on the most recent Mortgage that was taken out on this home.Purchase Details
Purchase Details
Home Financials for this Owner
Home Financials are based on the most recent Mortgage that was taken out on this home.Similar Homes in Lafayette, IN
Home Values in the Area
Average Home Value in this Area
Purchase History
| Date | Type | Sale Price | Title Company |
|---|---|---|---|
| Warranty Deed | $375,000 | None Listed On Document | |
| Warranty Deed | -- | Columbia Title | |
| Warranty Deed | -- | -- | |
| Warranty Deed | -- | -- | |
| Quit Claim Deed | -- | -- | |
| Deed | $190,000 | -- | |
| Warranty Deed | -- | None Available |
Mortgage History
| Date | Status | Loan Amount | Loan Type |
|---|---|---|---|
| Previous Owner | $152,000 | New Conventional | |
| Previous Owner | $144,000 | New Conventional | |
| Previous Owner | $17,820 | Unknown |
Property History
| Date | Event | Price | Change | Sq Ft Price |
|---|---|---|---|---|
| 01/26/2024 01/26/24 | Sold | $375,000 | 0.0% | $258 / Sq Ft |
| 01/19/2024 01/19/24 | Pending | -- | -- | -- |
| 01/17/2024 01/17/24 | For Sale | $375,000 | +56.3% | $258 / Sq Ft |
| 06/05/2018 06/05/18 | Sold | $240,000 | -3.4% | $165 / Sq Ft |
| 05/20/2018 05/20/18 | Pending | -- | -- | -- |
| 03/19/2018 03/19/18 | For Sale | $248,500 | +30.8% | $171 / Sq Ft |
| 12/23/2014 12/23/14 | Sold | $190,000 | -2.1% | $142 / Sq Ft |
| 11/21/2014 11/21/14 | Pending | -- | -- | -- |
| 11/13/2014 11/13/14 | For Sale | $194,000 | -- | $145 / Sq Ft |
Tax History Compared to Growth
Tax History
| Year | Tax Paid | Tax Assessment Tax Assessment Total Assessment is a certain percentage of the fair market value that is determined by local assessors to be the total taxable value of land and additions on the property. | Land | Improvement |
|---|---|---|---|---|
| 2024 | $2,989 | $316,100 | -- | $316,100 |
| 2023 | $2,989 | $298,900 | $0 | $298,900 |
| 2022 | $2,661 | $266,100 | $0 | $266,100 |
| 2021 | $2,534 | $253,400 | $0 | $253,400 |
| 2020 | $2,382 | $238,200 | $0 | $238,200 |
| 2019 | $2,320 | $232,000 | $0 | $232,000 |
| 2018 | $2,333 | $233,300 | $0 | $233,300 |
| 2017 | $2,322 | $232,200 | $0 | $232,200 |
| 2016 | $2,282 | $228,200 | $0 | $228,200 |
| 2014 | $2,179 | $217,900 | $0 | $217,900 |
| 2013 | $2,177 | $217,700 | $0 | $217,700 |
Agents Affiliated with this Home
-
Melissa Flora

Seller's Agent in 2024
Melissa Flora
eXp, LLC
(765) 490-0374
1 in this area
9 Total Sales
-
Lauren Alexander
L
Buyer's Agent in 2024
Lauren Alexander
Keller Williams Lafayette
1 in this area
294 Total Sales
-

Seller's Agent in 2018
Kathryn Oreovicz
F.C. Tucker/Shook
(765) 427-5612
-

Buyer's Agent in 2018
Sharon Schlott
F.C. Tucker/Shook
(765) 404-0617
Map
Source: Indiana Regional MLS
MLS Number: 201450034
APN: 79-07-20-064-026.901-004
- E 725 North St
- 629 North St
- 511 N 7th St
- 320 Brown St Unit 615
- 649 N 7th St
- 112 Chestnut St
- 285 S 8th St
- 622 Romig St Unit 24
- 413 Lingle Ave
- 1002 Elizabeth St
- 620 N 11th St Unit 22
- 607 S 3rd St Unit 3
- 609 S 3rd St Unit 3
- 1118 Cincinnati St
- 1201 Cincinnati St
- 520 N 13th St
- 615 Lingle Ave
- 719 N 13th St
- 1401 Elizabeth St
- 222 Washington St
