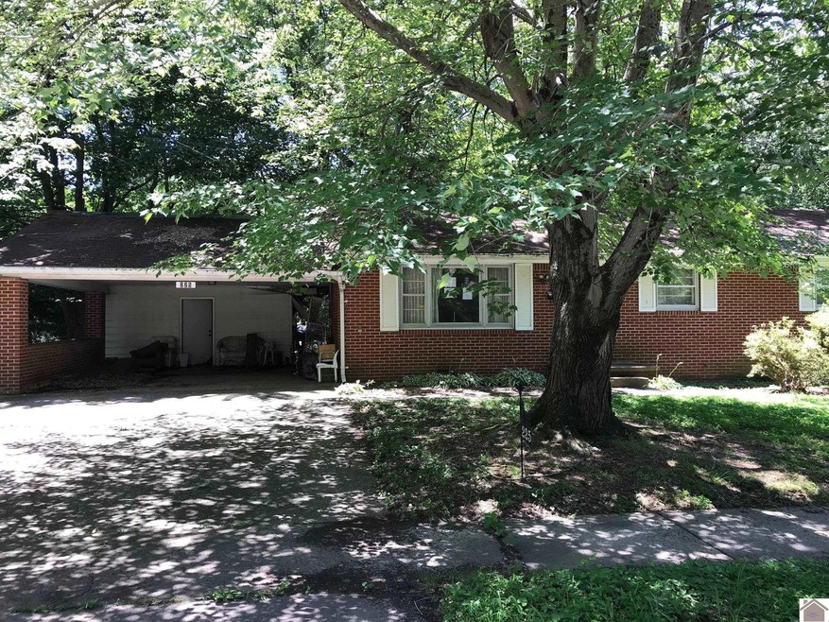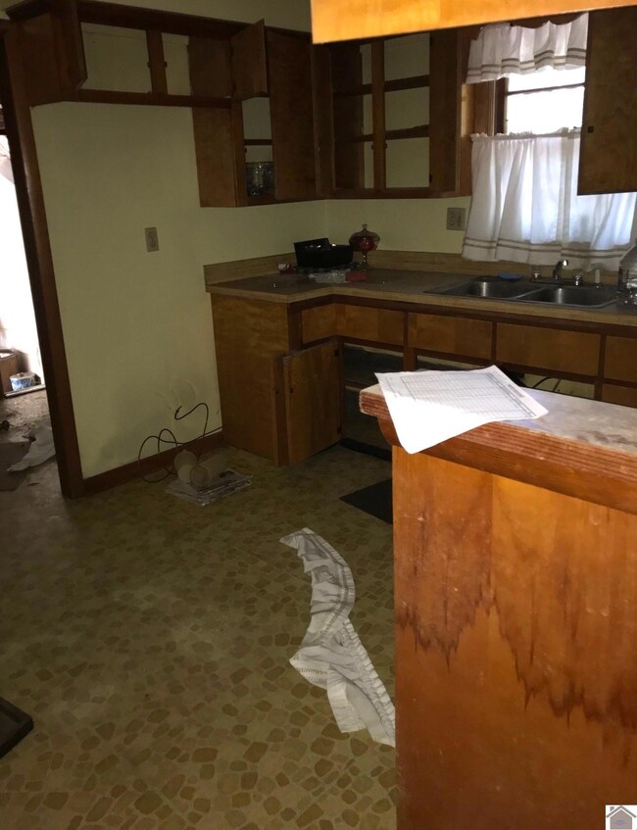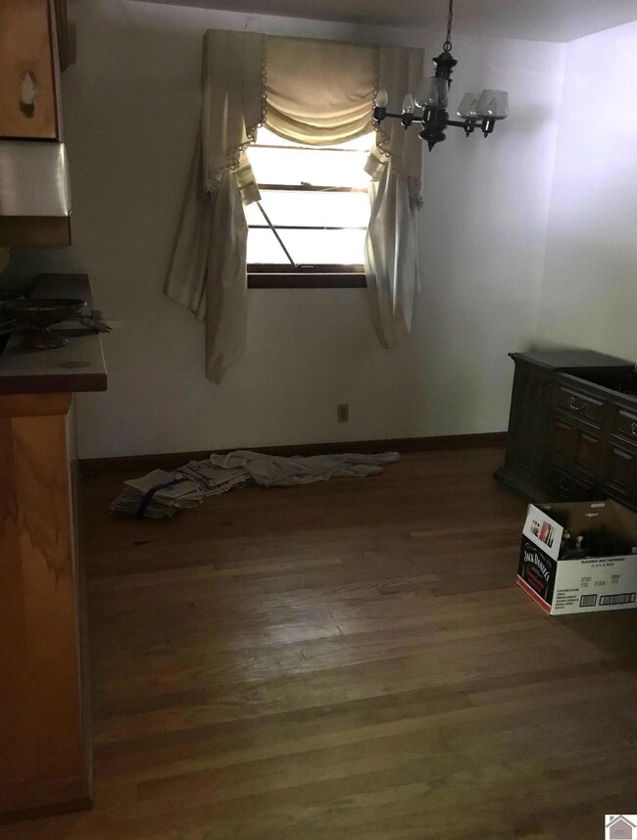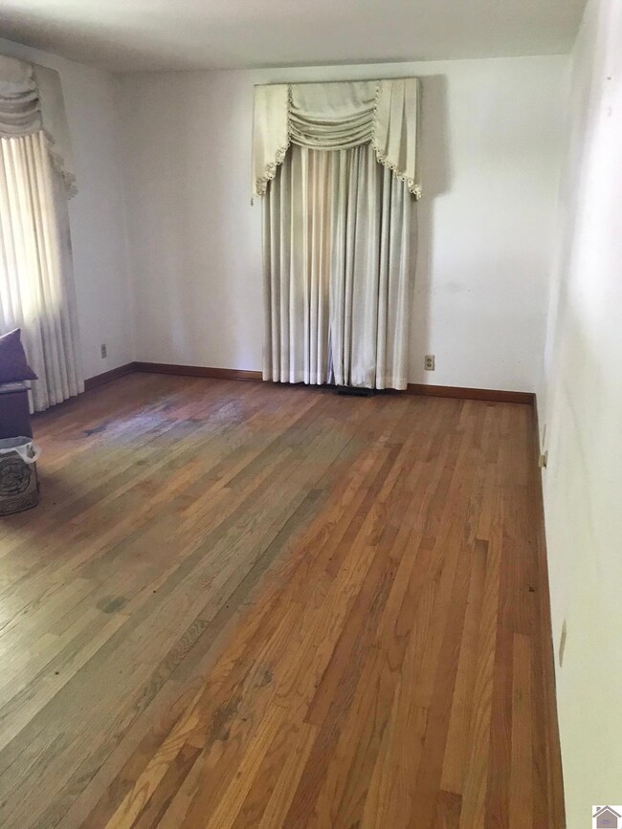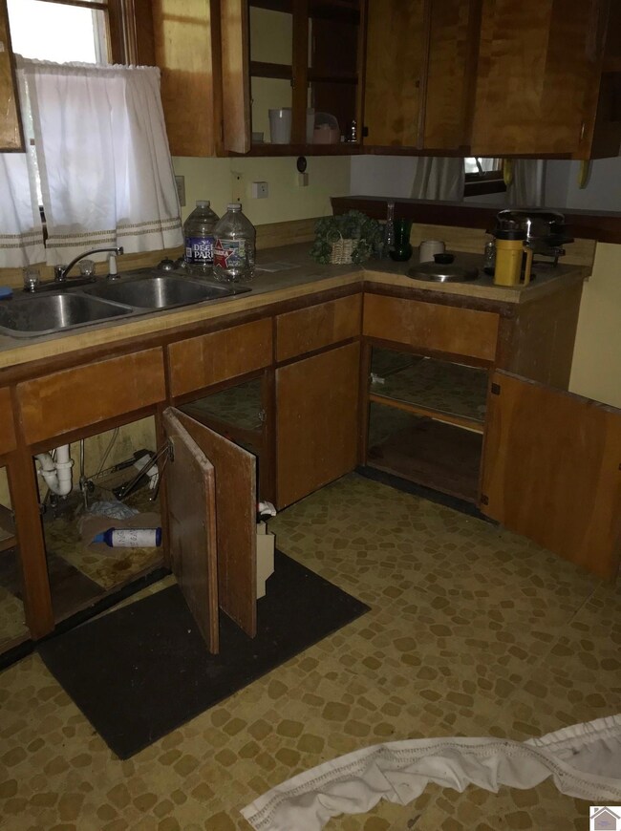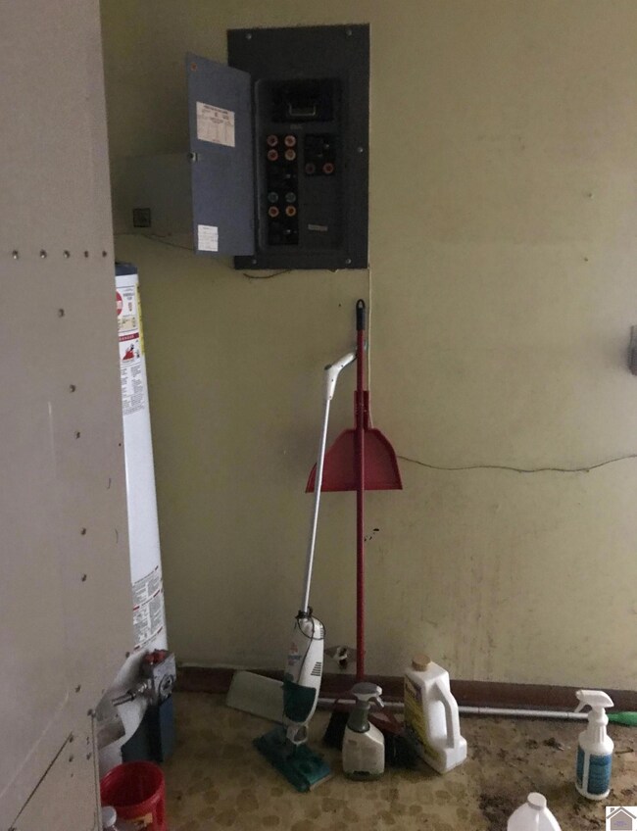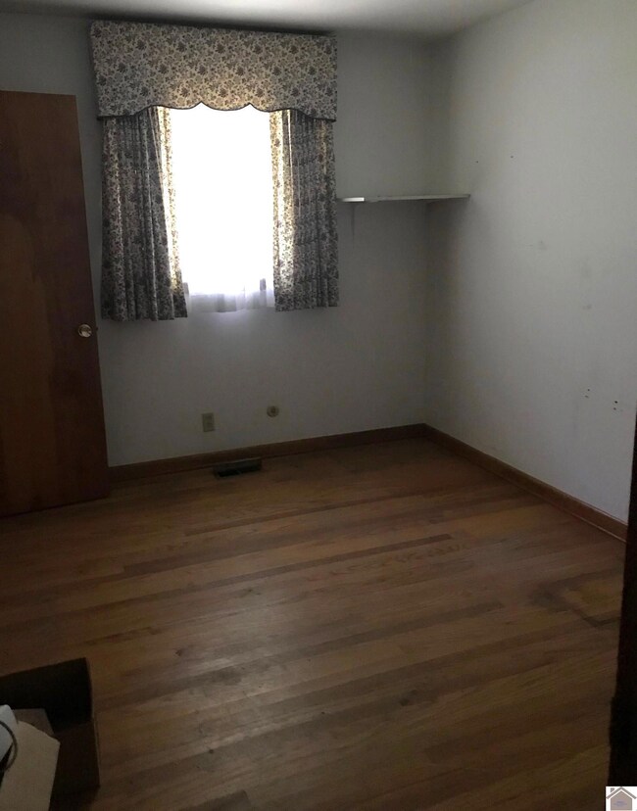
225 N 31st St Paducah, KY 42001
Carson Park NeighborhoodHighlights
- Wood Flooring
- Landscaped with Trees
- 1-Story Property
- Living Room
- Laundry in Utility Room
- 4-minute walk to Keiler Park
About This Home
As of February 20253 bedroom 1 bath brick home on .20 acre lot located close to all the conveniences of Paducah. This property is subject to a 3-Day First Look Period. Seller will negotiate offers after the period expires. Multiple offers.
Last Agent to Sell the Property
RE/MAX Real Estate Associates License #205799 Listed on: 06/30/2024

Home Details
Home Type
- Single Family
Est. Annual Taxes
- $297
Year Built
- Built in 1962
Lot Details
- 8,712 Sq Ft Lot
- Level Lot
- Landscaped with Trees
Parking
- 2 Carport Spaces
Home Design
- Brick Exterior Construction
- Block Foundation
- Frame Construction
- Composition Shingle Roof
Interior Spaces
- 1,175 Sq Ft Home
- 1-Story Property
- Sheet Rock Walls or Ceilings
- Living Room
- Combination Kitchen and Dining Room
- Utility Room
Flooring
- Wood
- Vinyl
Bedrooms and Bathrooms
- 3 Bedrooms
- 1 Full Bathroom
Laundry
- Laundry in Utility Room
- Washer and Dryer Hookup
Ownership History
Purchase Details
Home Financials for this Owner
Home Financials are based on the most recent Mortgage that was taken out on this home.Purchase Details
Home Financials for this Owner
Home Financials are based on the most recent Mortgage that was taken out on this home.Purchase Details
Home Financials for this Owner
Home Financials are based on the most recent Mortgage that was taken out on this home.Purchase Details
Similar Homes in Paducah, KY
Home Values in the Area
Average Home Value in this Area
Purchase History
| Date | Type | Sale Price | Title Company |
|---|---|---|---|
| Quit Claim Deed | -- | None Listed On Document | |
| Quit Claim Deed | -- | None Listed On Document | |
| Warranty Deed | $180,000 | None Listed On Document | |
| Warranty Deed | $180,000 | None Listed On Document | |
| Special Warranty Deed | $75,000 | None Listed On Document | |
| Commissioners Deed | $110,619 | None Listed On Document |
Mortgage History
| Date | Status | Loan Amount | Loan Type |
|---|---|---|---|
| Open | $144,000 | New Conventional | |
| Closed | $144,000 | New Conventional |
Property History
| Date | Event | Price | Change | Sq Ft Price |
|---|---|---|---|---|
| 02/19/2025 02/19/25 | Sold | $180,000 | -4.8% | $153 / Sq Ft |
| 12/26/2024 12/26/24 | Price Changed | $189,000 | -5.5% | $161 / Sq Ft |
| 12/05/2024 12/05/24 | For Sale | $199,900 | +166.5% | $170 / Sq Ft |
| 08/07/2024 08/07/24 | Sold | $75,000 | +21.0% | $64 / Sq Ft |
| 06/30/2024 06/30/24 | For Sale | $62,000 | -- | $53 / Sq Ft |
Tax History Compared to Growth
Tax History
| Year | Tax Paid | Tax Assessment Tax Assessment Total Assessment is a certain percentage of the fair market value that is determined by local assessors to be the total taxable value of land and additions on the property. | Land | Improvement |
|---|---|---|---|---|
| 2024 | $297 | $82,250 | $0 | $0 |
| 2023 | $129 | $82,250 | $0 | $0 |
| 2022 | $153 | $41,750 | $0 | $0 |
| 2021 | $152 | $41,750 | $0 | $0 |
| 2020 | $157 | $42,950 | $0 | $0 |
| 2019 | $91 | $25,300 | $0 | $0 |
| 2018 | $94 | $27,000 | $0 | $0 |
| 2017 | $566 | $64,600 | $0 | $0 |
| 2016 | $566 | $64,600 | $0 | $0 |
| 2015 | $61 | $64,600 | $0 | $0 |
| 2013 | $61 | $64,600 | $0 | $0 |
| 2012 | $61 | $64,600 | $0 | $0 |
Agents Affiliated with this Home
-
Jaime Abell

Seller's Agent in 2025
Jaime Abell
Arnold Realty Group
(270) 703-0007
2 in this area
190 Total Sales
-
Chris Hook

Buyer's Agent in 2025
Chris Hook
Housman Partners Real Estate
(859) 302-1336
2 in this area
19 Total Sales
-
Cynthia Akins

Seller's Agent in 2024
Cynthia Akins
RE/MAX
(270) 703-1024
1 in this area
97 Total Sales
Map
Source: Western Kentucky Regional MLS
MLS Number: 127611
APN: 095-44-11-002
- 3108 Madison St
- 3127 Madison St
- 3201 Buckner Ln
- 2949 Harrison St
- 3117 Clay St
- 337 Wallace Ln
- 3464 Buckner Ln
- 310 Friedman Ave
- 269 Cedar Ln
- 3601 Central Ave
- 245 Sycamore Dr
- 2700 Washington St
- 2541 Monroe St
- 2567 Clay St
- 646 N 36th St
- 801 Violet Ct
- 805 Violet Ct
- 234 Ridgewood Ave
- 2515 Monroe St
- 412 Westwood Blvd
