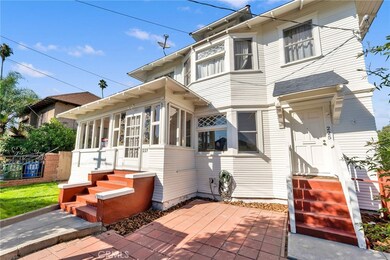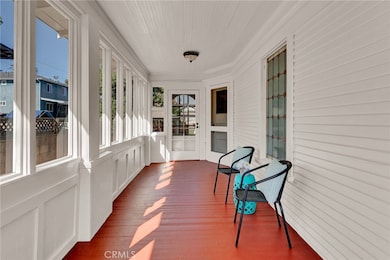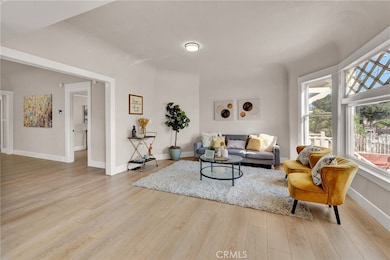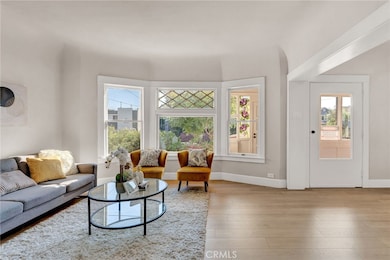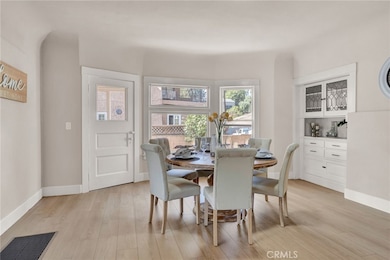
225 N Avenue 57 Los Angeles, CA 90042
Estimated payment $9,130/month
Highlights
- Victorian Architecture
- 2-minute walk to Highland Park Station
- Wood Frame Window
- Quartz Countertops
- No HOA
- Stained Glass
About This Home
Nestled in the heart of Highland Park, this charming Victorian-style duplex offers both convenience and character. Located just a short stroll from the vibrant shops and restaurants on Figueroa Street, this property is perfectly positioned for those who appreciate urban amenities combined with historical charm. The home features a long driveway leading to ample parking space at the rear, a practical addition in this bustling neighborhood. Additionally, two Tuff Sheds are situated in the back of the lot to provide storage for each unit.
The lower unit, 227, welcomes you with its inviting enclosed porch, which wraps around the front and is adorned with a multitude of windows and distinctive stained glass panes. Inside, this spacious three-bedroom, two-bathroom residence has been thoughtfully remodeled, balancing modern upgrades with historic details such as preserving its wood windows. Updates include new flooring throughout, updated plumbing and electrical fixtures, and fresh paint. The kitchen has been completely rejuvenated with new countertops, cabinets, and stainless steel appliances.
The upper unit, 225, features three spacious bedrooms and two updated bathrooms. The character of the home has been maintained through its wood windows while modern updates have been tastefully selected for comfort and style. Updates include new flooring throughout, updated plumbing and electrical fixtures, and fresh paint. The kitchen has been completely rejuvenated with new countertops, cabinets, and stainless steel appliances. Access to this unit is separate from the lower unit, located in front and in back of the duplex for added convenience and safety.
Listing Agent
CENTURY 21 CITRUS REALTY INC Brokerage Phone: 626-678-4629 License #02151684 Listed on: 05/27/2025

Property Details
Home Type
- Multi-Family
Est. Annual Taxes
- $12,241
Year Built
- Built in 1902 | Remodeled
Lot Details
- 8,402 Sq Ft Lot
- No Common Walls
- Wood Fence
- Chain Link Fence
- Front and Back Yard Sprinklers
- Density is 2-5 Units/Acre
Home Design
- Duplex
- Victorian Architecture
- Composition Roof
- Partial Copper Plumbing
Interior Spaces
- 3,000 Sq Ft Home
- 2-Story Property
- Decorative Fireplace
- Stained Glass
- Bay Window
- Wood Frame Window
- Living Room
- Laminate Flooring
Kitchen
- Gas Range
- Microwave
- Dishwasher
- Quartz Countertops
Bedrooms and Bathrooms
- 6 Bedrooms
- Jack-and-Jill Bathroom
- 4 Bathrooms
Laundry
- Laundry Room
- Washer and Gas Dryer Hookup
Parking
- Parking Available
- Driveway
- Paved Parking
Utilities
- Central Air
- Natural Gas Connected
Additional Features
- Accessible Parking
- Shed
Listing and Financial Details
- Legal Lot and Block 5 / C
- Tax Tract Number 4
- Assessor Parcel Number 5484037008
- $715 per year additional tax assessments
Community Details
Overview
- No Home Owners Association
- 2 Units
Building Details
- Rent Control
- 2 Separate Electric Meters
- 2 Separate Gas Meters
- 2 Separate Water Meters
- Gardener Expense $1,440
- Insurance Expense $2,657
- Maintenance Expense $3,600
- Trash Expense $1,200
- Water Sewer Expense $2,400
- New Taxes Expense $20,625
- Operating Expense $31,922
- Net Operating Income $116,400
Map
Home Values in the Area
Average Home Value in this Area
Tax History
| Year | Tax Paid | Tax Assessment Tax Assessment Total Assessment is a certain percentage of the fair market value that is determined by local assessors to be the total taxable value of land and additions on the property. | Land | Improvement |
|---|---|---|---|---|
| 2025 | $12,241 | $979,200 | $683,400 | $295,800 |
| 2024 | $12,241 | $960,000 | $670,000 | $290,000 |
| 2023 | $1,807 | $98,024 | $50,937 | $47,087 |
| 2022 | $1,728 | $96,103 | $49,939 | $46,164 |
| 2021 | $1,682 | $94,219 | $48,960 | $45,259 |
| 2019 | $1,633 | $91,425 | $47,508 | $43,917 |
| 2018 | $1,495 | $89,633 | $46,577 | $43,056 |
| 2016 | $1,392 | $86,154 | $44,769 | $41,385 |
| 2015 | $1,374 | $84,861 | $44,097 | $40,764 |
| 2014 | $1,389 | $83,200 | $43,234 | $39,966 |
Property History
| Date | Event | Price | Change | Sq Ft Price |
|---|---|---|---|---|
| 08/22/2025 08/22/25 | For Sale | $1,499,999 | +87.5% | $500 / Sq Ft |
| 08/19/2025 08/19/25 | For Sale | $799,999 | 0.0% | $533 / Sq Ft |
| 08/18/2025 08/18/25 | Off Market | $799,999 | -- | -- |
| 08/15/2025 08/15/25 | Pending | -- | -- | -- |
| 07/28/2025 07/28/25 | Price Changed | $1,499,999 | +87.5% | $500 / Sq Ft |
| 07/28/2025 07/28/25 | Price Changed | $799,999 | -48.4% | $533 / Sq Ft |
| 07/07/2025 07/07/25 | Price Changed | $1,549,999 | +82.4% | $517 / Sq Ft |
| 07/07/2025 07/07/25 | Price Changed | $849,999 | -12.8% | $567 / Sq Ft |
| 06/19/2025 06/19/25 | Price Changed | $974,999 | -39.1% | $650 / Sq Ft |
| 06/17/2025 06/17/25 | Price Changed | $1,599,888 | +60.0% | $533 / Sq Ft |
| 05/30/2025 05/30/25 | For Sale | $999,900 | -39.4% | $667 / Sq Ft |
| 05/27/2025 05/27/25 | For Sale | $1,649,999 | -- | $550 / Sq Ft |
Purchase History
| Date | Type | Sale Price | Title Company |
|---|---|---|---|
| Grant Deed | -- | None Listed On Document | |
| Interfamily Deed Transfer | -- | None Available | |
| Gift Deed | -- | -- |
Similar Homes in Los Angeles, CA
Source: California Regional Multiple Listing Service (CRMLS)
MLS Number: CV25118068
APN: 5484-037-008
- 227 N Avenue 57
- 211 N Avenue 57
- 209 N Avenue 57
- 5711 Marmion Way
- 329 N Avenue 57
- 5133 ,1/4,1/2 Baltimore St
- Residence 2 Plan at Arroyo Ridge
- Residence 1 Plan at Arroyo Ridge
- 300 S Avenue 58
- 99999 Highland Park Tract
- 5651 Stoll Dr
- 5427 Abbott Place
- 409 N Avenue 54
- 232 N Avenue 54
- 202 N Avenue 54
- 5323 Monte Vista St
- 231 S Avenue 58
- 6105 Mount Angelus Dr
- 422 N Avenue 61
- 6132 Mount Angelus Dr
- 5622 Marmion Way
- 5800 Marmion Way
- 5902 Monte Vista St
- 5922 Monte Vista St
- 5525 Ash St
- 5646 Aldama St
- 5644 Aldama St
- 218 N Avenue 61
- 174 S Avenue 58
- 5335 Monte Vista St Unit 1/4
- 125 S Avenue 60 Unit Front House
- 5940 Hayes Ave
- 621 N Avenue 57
- 231 S Avenue 55
- 343 N Avenue 52
- 5960 Benner St Unit 2
- 342 S Avenue 56
- 340 S Avenue 56
- 5745 Arroyo Dr Unit 2
- 6221 Arroyo Glen St

