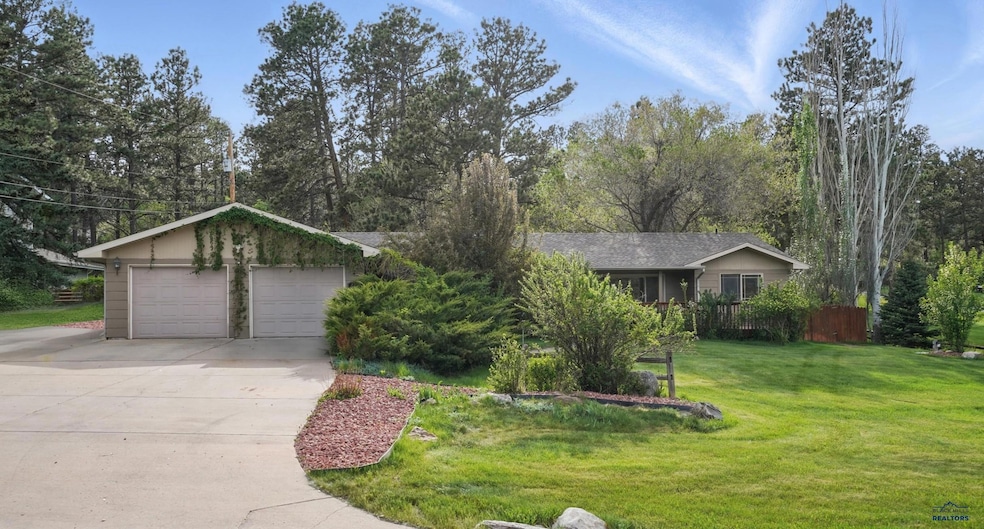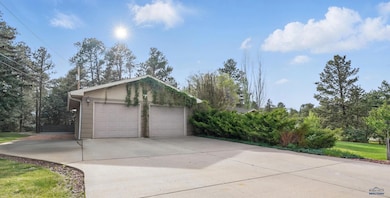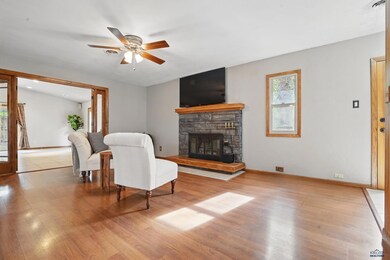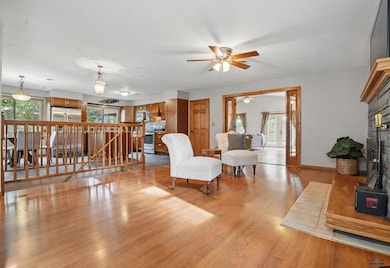
225 N Berry Pine Rd Rapid City, SD 57702
West Rapid City NeighborhoodEstimated payment $4,231/month
Highlights
- RV Access or Parking
- 0.55 Acre Lot
- 2 Car Garage
- Views of Trees
- Ranch Style House
- Walk-In Closet
About This Home
Listed by Lori Barnett, Engel & Volkers Black Hills, 605.786.5817. Priced under appraised value! This charming four-bedroom, 2.5-bath home offers the perfect blend of comfort and convenience. Located just .03 miles from Pinedale Elementary, 2.3 miles from West Middle School, 1.6 miles from Stevens High School, and minutes to shopping and downtown Rapid City. The main level features two bedrooms, a formal dining room, and a cozy kitchen with a breakfast nook. The sitting with cozy fire opens into a massive , perfect for entertaining. The lower level boasts a large family room, two additional bedrooms, and a versatile flex space. Outside, you'll find a secluded fenced yard with mature landscaping and a garden, plus an additional garage at the back of the home, perfect for storing yard tools and extra storage. This home is a must-see!
Home Details
Home Type
- Single Family
Est. Annual Taxes
- $5,809
Year Built
- Built in 1965
Lot Details
- 0.55 Acre Lot
- Wood Fence
- Back Yard Fenced
- Sprinkler System
Property Views
- Trees
- Hills
- Neighborhood
Home Design
- Ranch Style House
- Composition Roof
- Hardboard
Interior Spaces
- 3,623 Sq Ft Home
- Ceiling Fan
- Wood Burning Fireplace
- Basement
- Sump Pump
Kitchen
- Electric Oven or Range
- Microwave
- Dishwasher
Flooring
- Carpet
- Laminate
- Tile
Bedrooms and Bathrooms
- 4 Bedrooms
- Walk-In Closet
- Bathtub with Shower
- Shower Only
Parking
- 2 Car Garage
- Garage Door Opener
- RV Access or Parking
Outdoor Features
- Shop
Utilities
- Central Air
- Heating System Uses Gas
- Septic System
- Cable TV Available
Community Details
- Pinedale Height Subdivision
- Workshop Area
Map
Home Values in the Area
Average Home Value in this Area
Tax History
| Year | Tax Paid | Tax Assessment Tax Assessment Total Assessment is a certain percentage of the fair market value that is determined by local assessors to be the total taxable value of land and additions on the property. | Land | Improvement |
|---|---|---|---|---|
| 2025 | $5,881 | $512,500 | $60,800 | $451,700 |
| 2024 | $5,881 | $524,100 | $56,900 | $467,200 |
| 2023 | $5,812 | $506,200 | $56,900 | $449,300 |
| 2022 | $5,296 | $427,000 | $56,900 | $370,100 |
| 2021 | $4,548 | $330,200 | $56,900 | $273,300 |
| 2020 | $4,257 | $299,100 | $57,000 | $242,100 |
| 2019 | $4,169 | $288,300 | $57,000 | $231,300 |
| 2018 | $4,029 | $291,000 | $57,000 | $234,000 |
| 2017 | $4,124 | $288,200 | $57,000 | $231,200 |
| 2016 | $4,157 | $281,400 | $57,000 | $224,400 |
| 2015 | $4,157 | $276,800 | $47,600 | $229,200 |
| 2014 | $4,157 | $271,300 | $47,600 | $223,700 |
Property History
| Date | Event | Price | Change | Sq Ft Price |
|---|---|---|---|---|
| 08/25/2025 08/25/25 | Price Changed | $689,000 | -1.4% | $190 / Sq Ft |
| 06/16/2025 06/16/25 | Price Changed | $699,000 | -1.4% | $193 / Sq Ft |
| 05/19/2025 05/19/25 | For Sale | $709,000 | -- | $196 / Sq Ft |
Similar Homes in Rapid City, SD
Source: Black Hills Association of REALTORS®
MLS Number: 173852
APN: 0000377
- 5003 S Canyon Rd
- 4810 W Chicago St
- 4902 Baldwin St
- 4912 Galena Dr
- 705 Belmont Dr
- 5220 Pinedale Cir
- 5109 Pinedale Heights Dr
- 5400 Pinedale Cir
- 4829 Mountain Springs Ct
- 712 Belmont Dr
- 4804 Galena Dr
- 5125 Pinedale Heights Dr
- 4565 Wentworth Dr
- 215 Stanley Ct
- 4340 Timothy St
- 4408 W Main St
- 604 Crestview Dr
- 115 42nd St
- 4103 W Main St
- 4110 Hall St
- 4404 Candlewood Place
- 3741 Canyon Lake Dr
- 318 National St
- 2912 Chapel Ln Unit 5
- 614 Sheridan Lake Rd
- 1819 Harmony Heights Ln
- 314 Founders Park Dr
- 2620 Holiday Ln
- 811 Mallow St Unit 4
- 1158 Anamosa St
- 919 Main St Unit 1 BR
- 618 Saint Joseph St Unit 4
- 612 6th St
- 510 Saint Joseph St Unit Apartment 2
- 410 Quincy St Unit 410 Quincy St
- 1314 Atlas St
- 728 Haines Ave Unit 2
- 720 Haines Ave Unit B
- 820 3rd St Unit Cute 2 bedroom pet friend
- 220 Columbus St Unit B






