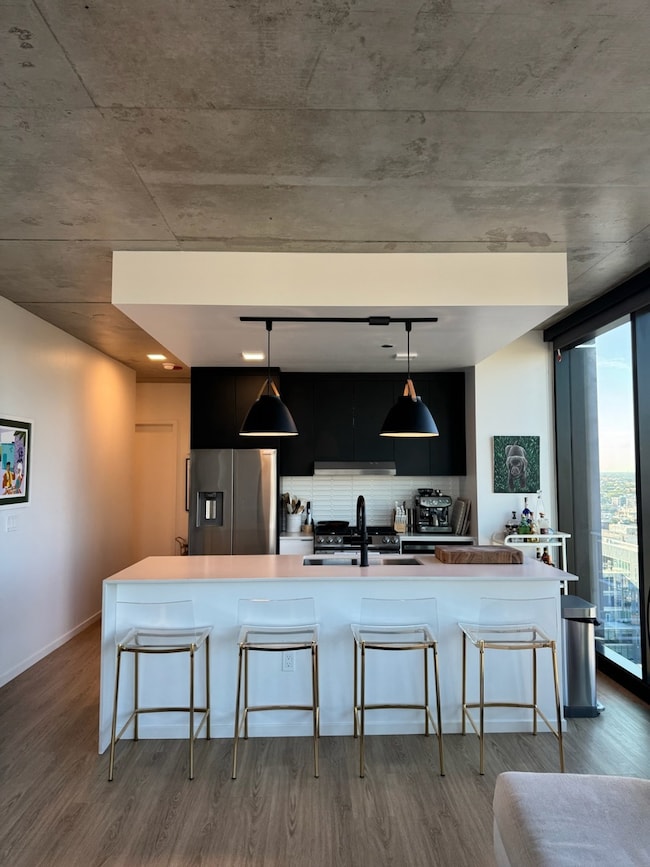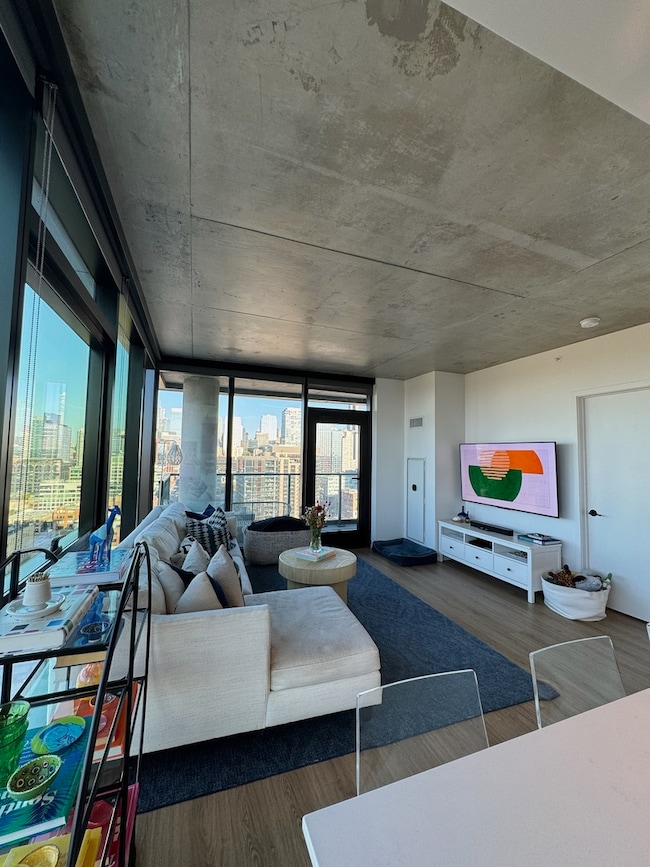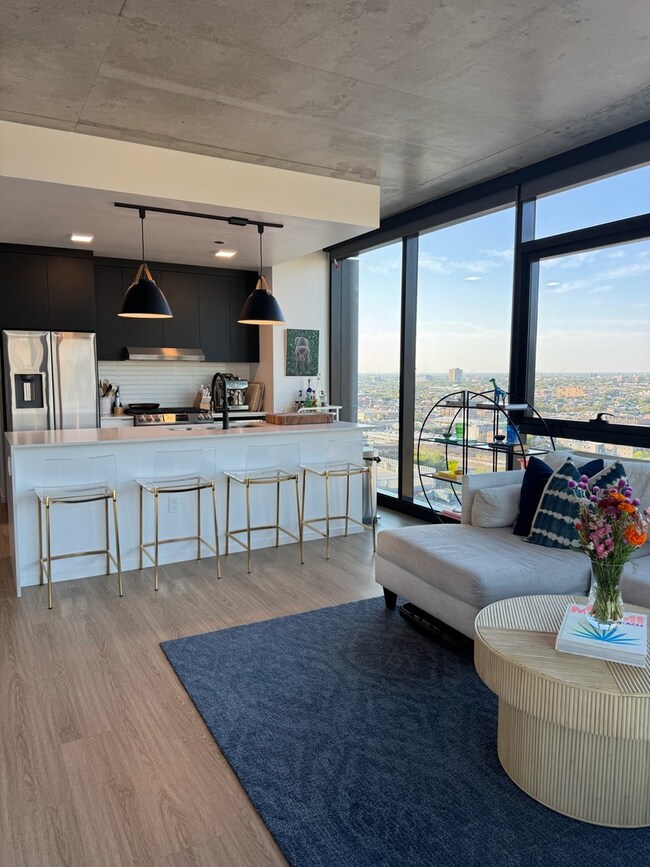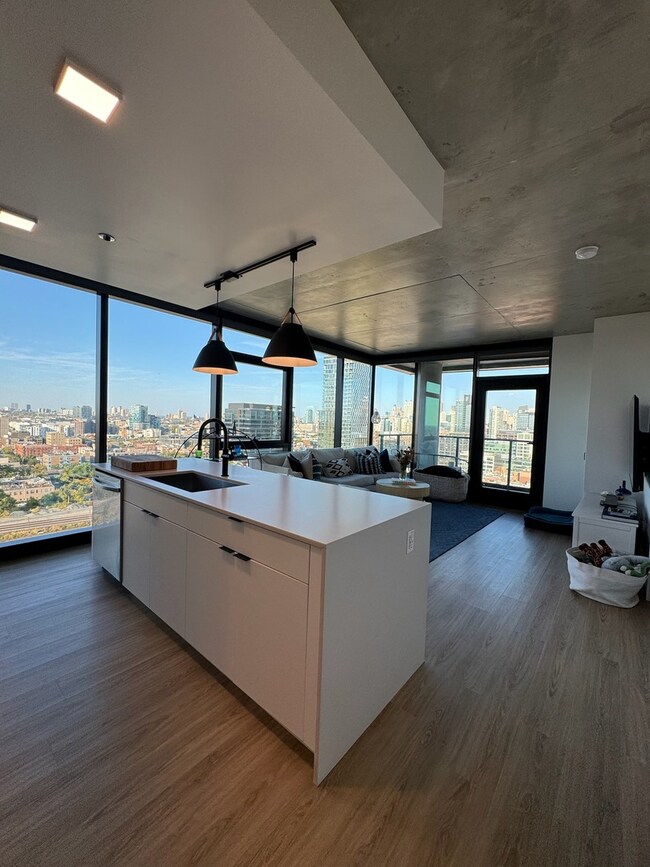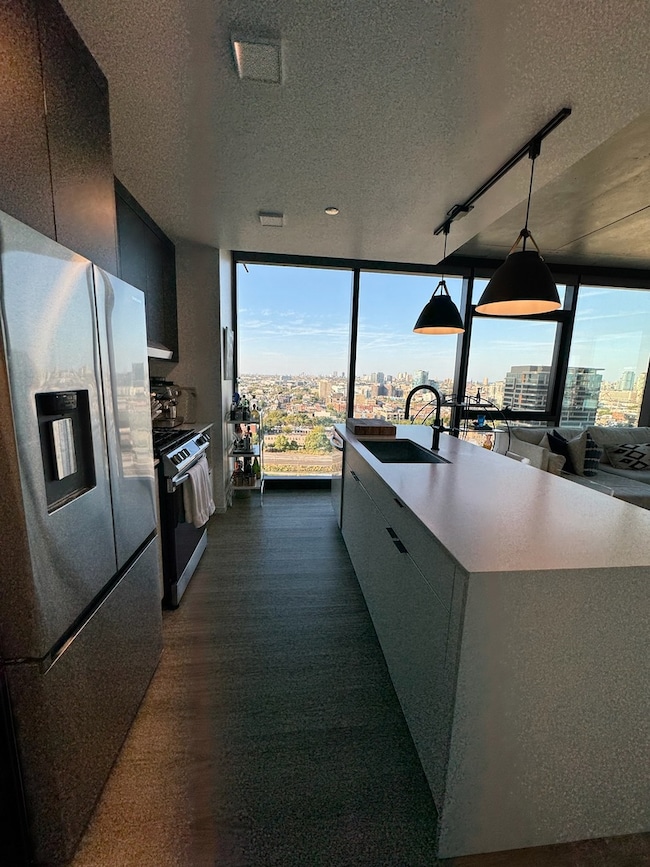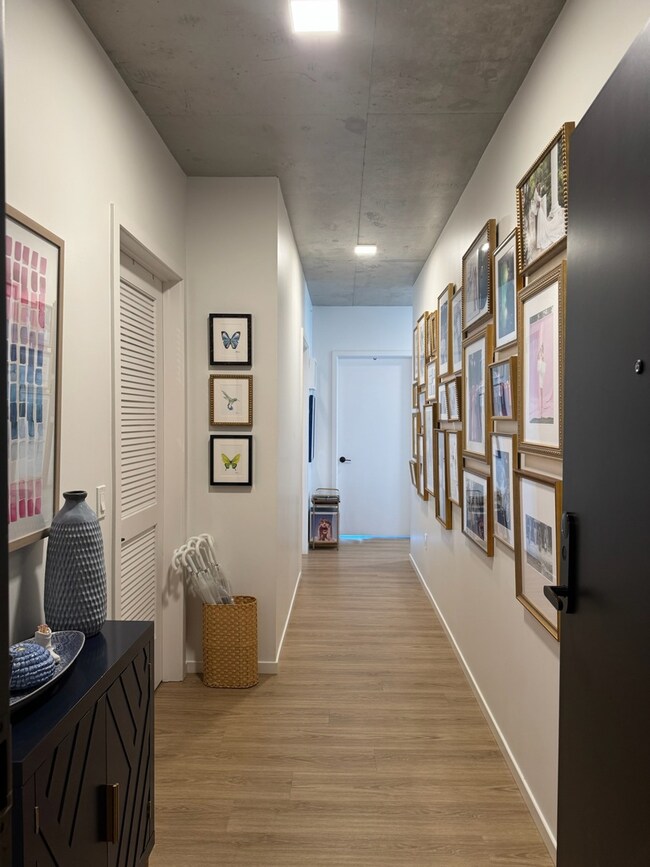225 N Elizabeth St Unit 1902 Chicago, IL 60607
West Loop NeighborhoodHighlights
- Doorman
- Fitness Center
- Rooftop Deck
- Skinner Elementary School Rated A-
- In Ground Pool
- Open Floorplan
About This Home
Discover the epitome of urban sophistication with this 2-bed, 2-bath apartment available for sublease through June 15th 2026. Designed by the renowned architect Hartshorne Plunkard, The Elizabeth perfectly captures the vibrant energy of Fulton Market, offering a luxurious lifestyle in a prime location. Experience the spaciousness of this stunning corner unit with floor-to-ceiling windows that maximize views, multiple walk-in closets, in-unit laundry, waterfall-edge white quartz countertops, Kohler plumbing fixtures, GE and Samsung appliances, Wii-enabled smart thermostats, and phone-controlled, smart-latching entry doors. The Elizabeth offers chic modern interiors and indulge in top-tier amenities that blend sophistication with comfort. This exclusive address offers personalized concierge services, a pool with panoramic views, serene green spaces, dog run, massive gym and yoga room, multiple outdoor spaces and stylish co-working facilities.
Condo Details
Home Type
- Condominium
Year Built
- Built in 2024
Lot Details
- End Unit
- Dog Run
Parking
- 1 Car Garage
Home Design
- Entry on the 19th floor
- Brick Exterior Construction
Interior Spaces
- 1,200 Sq Ft Home
- Open Floorplan
- Window Screens
- Family Room
- Living Room
- Dining Room
- Storage
- Laundry Room
- Home Gym
- Granite Countertops
Bedrooms and Bathrooms
- 2 Bedrooms
- 2 Potential Bedrooms
- 2 Full Bathrooms
- Dual Sinks
Outdoor Features
- In Ground Pool
- Balcony
- Rooftop Deck
- Patio
- Fire Pit
- Outdoor Grill
Utilities
- Central Air
- Heating System Uses Natural Gas
- Lake Michigan Water
Listing and Financial Details
- Property Available on 12/6/25
- Rent includes cable TV, heat, water, pool, scavenger, security, doorman, exterior maintenance, lawn care, snow removal, internet, air conditioning, wi-fi
Community Details
Overview
- 350 Units
- Lock-and-Leave Community
- 28-Story Property
Amenities
- Doorman
- Sundeck
- Business Center
- Party Room
- Elevator
- Service Elevator
- Lobby
- Package Room
- Community Storage Space
Recreation
- Fitness Center
- Community Pool
Pet Policy
- Limit on the number of pets
- Pet Deposit Required
- Dogs and Cats Allowed
Security
- Resident Manager or Management On Site
Map
Source: Midwest Real Estate Data (MRED)
MLS Number: 12515308
- 1223 W Lake St
- 1152 W Fulton Market Unit 4A
- 165 N May St
- 312 N May St Unit 4J
- 1048 W Fulton St Unit 4
- 116 N Willard Ct Unit PH01
- 116 N Willard Ct Unit 301
- 215 N Aberdeen St Unit 607B
- 215 N Aberdeen St Unit 403A
- 1113 W Randolph St
- 1301 W Washington Blvd Unit 604
- 1327 W Washington Blvd Unit 5
- 1216 W Hubbard St Unit 3
- 23 N Racine Ave Unit 405
- 1332 W Hubbard St Unit 2E
- 1355 W Washington Blvd Unit 4D
- 1355 W Washington Blvd Unit 2D
- 16 N May St Unit 543
- 1109 W Washington Blvd Unit 5C
- 1109 W Washington Blvd Unit 8A
- 225 N Elizabeth St Unit 514
- 225 N Elizabeth St Unit 709
- 225 N Elizabeth St Unit 1415
- 1255 W Fulton St
- 225 N Elizabeth St Unit FL11-ID1099
- 225 N Elizabeth St Unit FL5-ID1096
- 225 N Elizabeth St Unit FL21-ID1098
- 225 N Elizabeth St Unit FL10-ID1101
- 225 N Elizabeth St Unit FL12-ID1102
- 265 N Elizabeth St
- 200 N Elizabeth St
- 180 N Elizabeth St
- 168 N Elizabeth St Unit ID1029619P
- 168 N Elizabeth St Unit ID1029628P
- 168 N Elizabeth St Unit ID1029633P
- 168 N Elizabeth St Unit ID1029631P
- 160 N Elizabeth St
- 1335 W Lake St
- 1333 W Lake St
- 191 N Ada St

