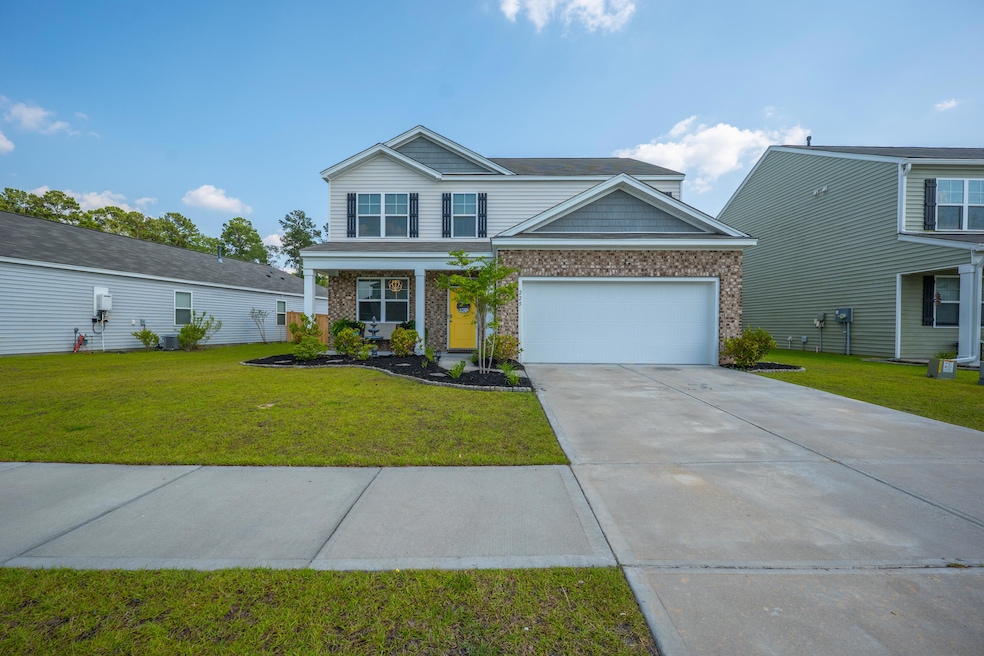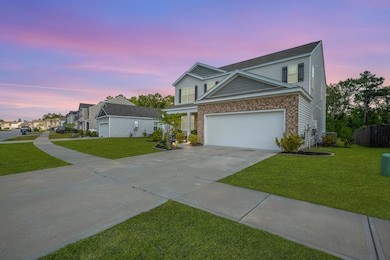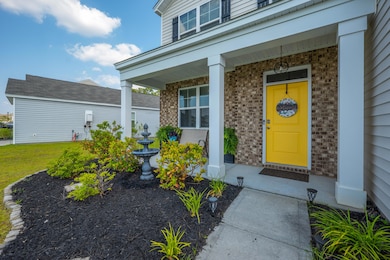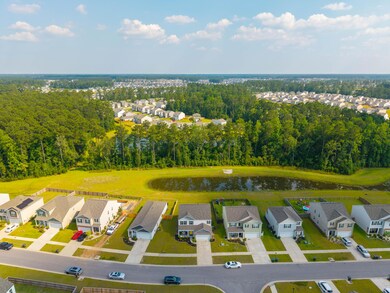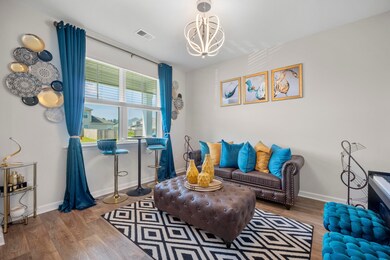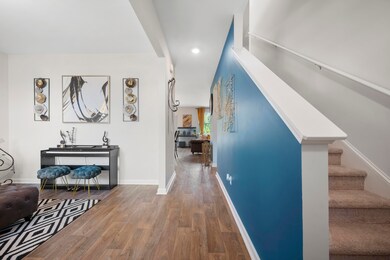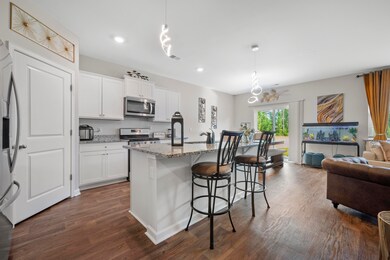225 N Light Way Summerville, SC 29486
Cane Bay Plantation NeighborhoodEstimated payment $3,010/month
Highlights
- Pond
- Loft
- Community Pool
- Traditional Architecture
- Separate Formal Living Room
- Home Office
About This Home
Welcome to this stunning 5-bedroom, 3-bath home that feels like new--just 3 years old and beautifully maintained. Perfectly positioned on a serene pond lot, this spacious home offers both luxury and comfort in one of the area's most highly desired communities. The main-level primary suite provides privacy and convenience, while the expansive upstairs loft offers endless possibilities. The open-concept layout features a modern kitchen, generous living spaces, windows that fill the home with natural light and pond views. Enjoy the resort-style amenity center complete with a pool, clubhouse, playground, and walking trails. Located minutes from schools, restaurants and dining this home is sure to check all the blocks. Schedule a showing today!
Home Details
Home Type
- Single Family
Est. Annual Taxes
- $6,428
Year Built
- Built in 2022
Lot Details
- 6,970 Sq Ft Lot
HOA Fees
- $54 Monthly HOA Fees
Parking
- 2 Car Attached Garage
Home Design
- Traditional Architecture
- Brick Foundation
- Slab Foundation
- Architectural Shingle Roof
- Vinyl Siding
Interior Spaces
- 2,752 Sq Ft Home
- 2-Story Property
- Tray Ceiling
- Smooth Ceilings
- Ceiling Fan
- Family Room
- Separate Formal Living Room
- Formal Dining Room
- Home Office
- Loft
Kitchen
- Gas Oven
- Microwave
- Dishwasher
- ENERGY STAR Qualified Appliances
- Kitchen Island
- Disposal
Flooring
- Carpet
- Luxury Vinyl Plank Tile
Bedrooms and Bathrooms
- 5 Bedrooms
- Dual Closets
- Walk-In Closet
Laundry
- Laundry Room
- Washer and Electric Dryer Hookup
Outdoor Features
- Pond
- Front Porch
Schools
- Whitesville Elementary School
- Berkeley Middle School
- Berkeley High School
Utilities
- Central Heating and Cooling System
- Tankless Water Heater
Community Details
Overview
- Cane Bay Plantation Subdivision
Recreation
- Community Pool
- Park
- Trails
Map
Home Values in the Area
Average Home Value in this Area
Property History
| Date | Event | Price | List to Sale | Price per Sq Ft | Prior Sale |
|---|---|---|---|---|---|
| 09/16/2025 09/16/25 | Price Changed | $460,000 | -2.1% | $167 / Sq Ft | |
| 06/26/2025 06/26/25 | For Sale | $470,000 | +6.8% | $171 / Sq Ft | |
| 09/26/2022 09/26/22 | Sold | $439,952 | 0.0% | $162 / Sq Ft | View Prior Sale |
| 08/29/2022 08/29/22 | For Sale | $439,952 | 0.0% | $162 / Sq Ft | |
| 08/29/2022 08/29/22 | Pending | -- | -- | -- | |
| 08/22/2022 08/22/22 | For Sale | $439,952 | 0.0% | $162 / Sq Ft | |
| 08/18/2022 08/18/22 | Pending | -- | -- | -- | |
| 08/15/2022 08/15/22 | Price Changed | $439,952 | +1.0% | $162 / Sq Ft | |
| 02/18/2022 02/18/22 | For Sale | $435,596 | -- | $160 / Sq Ft |
Source: CHS Regional MLS
MLS Number: 25017824
- 108 Holly Leaf Ln
- 723 Rumbling Leaf Ln
- 202 N Light Way
- 641 Silver Spruce St
- 320 Bear Paw Ln
- 645 Silver Spruce St
- 323 Bear Paw Ln
- 648 Silver Spruce St
- 123 Horizon Ridge Dr
- 607 Silver Spruce St
- 267 N Light Way
- 728 Ladywood Dr
- 158 Summit View Dr
- 573 Lake Ridge Blvd
- 413 Cedarview Rd
- 428 Cedarview Rd
- 436 Cedarview Rd
- 328 Firewheel Ct
- 479 Cedarview Rd
- 444 Cedarview Rd
- 471 Spanish Wells Rd
- 494 Spanish Wells Rd
- 207 Parkwood Vista Way
- 111 Stagecoach Ave
- 610 Squire Pope Rd
- 772 Redbud Ln
- 423 Squire Pope Rd
- 169 Pine Crest View Dr
- 264 Parkwood Vista Way
- 277 Parkwood Vista Way
- 180 Pine Crest View Dr
- 463 Navona Dr
- 458 Pender Woods Dr
- 831 Redbud Ln
- 420 Pender Woods Dr
- 402 Tiliwa St
- 537 Yellow Leaf Ln
- 226 Witch Hazel St
- 324 Calla Lily Ct
- 110 Anthurium Dr
