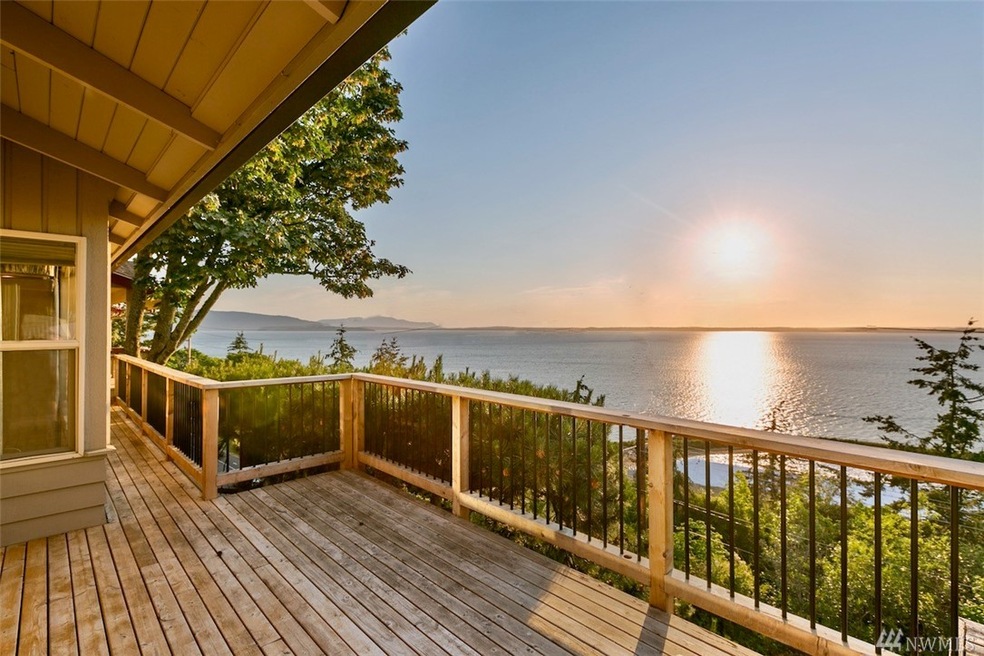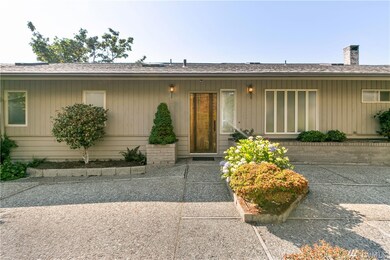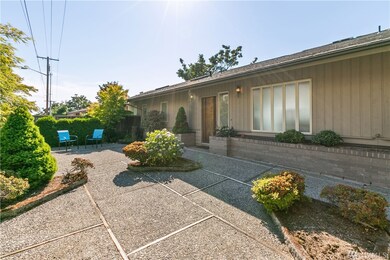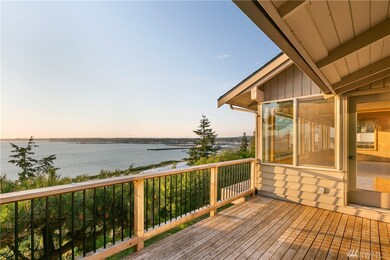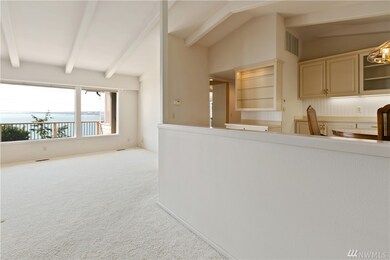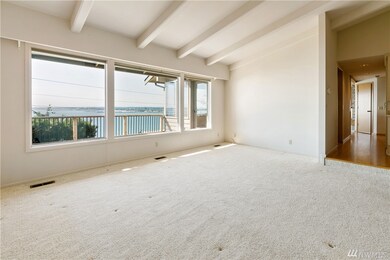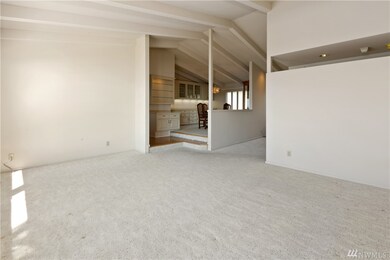
$1,549,000
- 3 Beds
- 3 Baths
- 3,088 Sq Ft
- 714 13th St
- Bellingham, WA
Take in stunning views of Orcas & Lummi Islands, Fairhaven, the Alaska Ferry, & breathtaking sunsets from your multiple decks. Just a quick stroll to Fairhaven’s coffee shops, boutiques, eateries, & Village Green. Steps from Boulevard Park & the scenic South Bay Trail to downtown. Enjoy concerts, festivals & farmers markets. Hike Oyster Dome, bike Galbraith, or ski Mt. Baker. Lake Padden, the
Adam Baldwin RE/MAX Gateway
