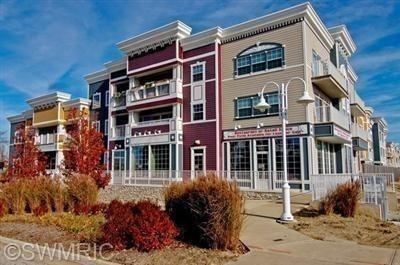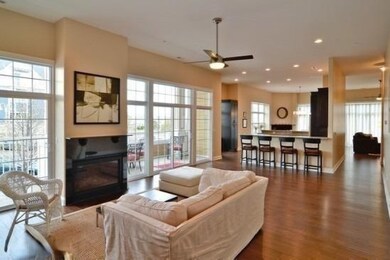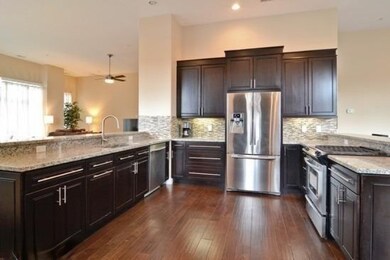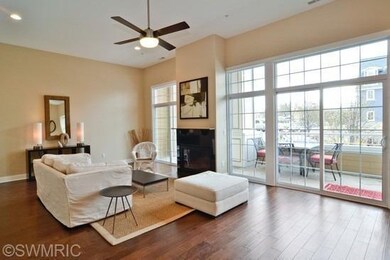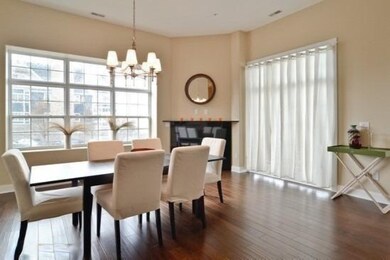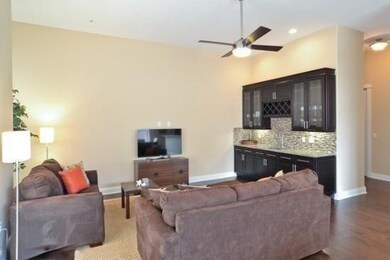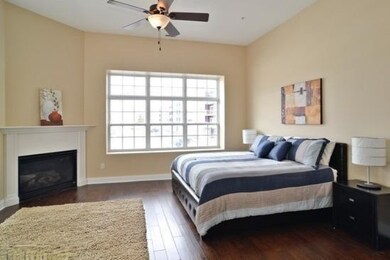
225 N Whittaker St Unit 7 New Buffalo, MI 49117
Highlights
- Fitness Center
- Indoor Pool
- Fireplace in Primary Bedroom
- New Buffalo Elementary School Rated A
- Newly Remodeled
- Deck
About This Home
As of October 2018Luxury 4 bedroom / 4 bath condominium unit at popular BridgeWater Place in downtown New Buffalo. Newly finished 3,200 square feet of open space with easy access to all New Buffalo attractions, beach and marina. Open chef's kitchen with stainless appliances and granite tops set on custom espresso wood cabinetry. Three fireplaces (living, dining and master,) hand-scraped walnut floors throughout, four balconies and luxury appointments including a sumptuous master suite. 12' ceilings, 8' doors, and zoned HVAC. Garage for 2 cars, 2 pools, fabulous roof terrace with kitchenette and fitness center all under one roof! Combined with Tax PIN: 116209000008005. HOA fee stated per month, paid quarterly.
Last Agent to Sell the Property
@properties Christie's International R.E. License #6501359664 Listed on: 09/03/2015

Property Details
Home Type
- Condominium
Est. Annual Taxes
- $8,975
Year Built
- Built in 2005 | Newly Remodeled
HOA Fees
- $297 Monthly HOA Fees
Parking
- 2 Car Detached Garage
- Garage Door Opener
Home Design
- Contemporary Architecture
- Insulated Concrete Forms
- Rubber Roof
- HardiePlank Siding
Interior Spaces
- 3,189 Sq Ft Home
- 1-Story Property
- Wet Bar
- Ceiling Fan
- Gas Log Fireplace
- Insulated Windows
- Window Screens
- Living Room with Fireplace
- Dining Room with Fireplace
- 3 Fireplaces
- Home Gym
Kitchen
- Range
- Dishwasher
- Snack Bar or Counter
- Disposal
Flooring
- Wood
- Stone
- Ceramic Tile
Bedrooms and Bathrooms
- 4 Main Level Bedrooms
- Fireplace in Primary Bedroom
- 4 Full Bathrooms
Laundry
- Laundry on main level
- Dryer
- Washer
Pool
Outdoor Features
- Deck
- Patio
Utilities
- Forced Air Heating and Cooling System
- Heating System Uses Natural Gas
- Electric Water Heater
- Phone Available
- Cable TV Available
Listing and Financial Details
- REO, home is currently bank or lender owned
Community Details
Overview
- Association fees include water, trash, snow removal, sewer, lawn/yard care
- Bridgewater Place Condos
Recreation
- Fitness Center
- Community Indoor Pool
Pet Policy
- Pets Allowed
Additional Features
- Security
- Security Service
Ownership History
Purchase Details
Home Financials for this Owner
Home Financials are based on the most recent Mortgage that was taken out on this home.Purchase Details
Purchase Details
Home Financials for this Owner
Home Financials are based on the most recent Mortgage that was taken out on this home.Purchase Details
Purchase Details
Home Financials for this Owner
Home Financials are based on the most recent Mortgage that was taken out on this home.Similar Home in New Buffalo, MI
Home Values in the Area
Average Home Value in this Area
Purchase History
| Date | Type | Sale Price | Title Company |
|---|---|---|---|
| Warranty Deed | -- | Chicago Title | |
| Warranty Deed | -- | None Available | |
| Warranty Deed | -- | Fat | |
| Sheriffs Deed | $224,000 | None Available | |
| Corporate Deed | -- | Meridian Title Corp |
Mortgage History
| Date | Status | Loan Amount | Loan Type |
|---|---|---|---|
| Previous Owner | $377,000 | Unknown | |
| Previous Owner | $405,000 | Unknown |
Property History
| Date | Event | Price | Change | Sq Ft Price |
|---|---|---|---|---|
| 10/23/2018 10/23/18 | Sold | $627,000 | -3.5% | $197 / Sq Ft |
| 10/05/2018 10/05/18 | Pending | -- | -- | -- |
| 09/07/2018 09/07/18 | For Sale | $650,000 | +8.3% | $204 / Sq Ft |
| 03/24/2017 03/24/17 | Sold | $600,000 | -24.9% | $188 / Sq Ft |
| 02/27/2017 02/27/17 | Pending | -- | -- | -- |
| 09/03/2015 09/03/15 | For Sale | $799,000 | -- | $251 / Sq Ft |
Tax History Compared to Growth
Tax History
| Year | Tax Paid | Tax Assessment Tax Assessment Total Assessment is a certain percentage of the fair market value that is determined by local assessors to be the total taxable value of land and additions on the property. | Land | Improvement |
|---|---|---|---|---|
| 2025 | $4,995 | $218,800 | $0 | $0 |
| 2024 | $3,821 | $220,000 | $0 | $0 |
| 2023 | $3,685 | $208,500 | $0 | $0 |
| 2022 | $3,509 | $166,900 | $0 | $0 |
| 2021 | $4,470 | $158,600 | $40,400 | $118,200 |
| 2020 | $4,451 | $160,100 | $0 | $0 |
| 2019 | $4,415 | $149,000 | $36,300 | $112,700 |
| 2018 | $5,610 | $149,000 | $0 | $0 |
| 2017 | $4,252 | $136,700 | $0 | $0 |
| 2016 | $4,172 | $134,600 | $0 | $0 |
| 2015 | $4,161 | $132,000 | $0 | $0 |
| 2014 | $2,743 | $131,200 | $0 | $0 |
Agents Affiliated with this Home
-
Jackson Matson

Seller's Agent in 2018
Jackson Matson
@ Properties
(269) 469-0700
110 Total Sales
-
Pete Rahm

Buyer's Agent in 2018
Pete Rahm
Keller Williams Realty SWM
(269) 469-2911
164 Total Sales
-
Ron Zarantenello

Seller's Agent in 2017
Ron Zarantenello
@ Properties
(269) 469-0700
86 Total Sales
-
Mario Zarantenello

Seller Co-Listing Agent in 2017
Mario Zarantenello
Brokerworks Real Estate Group
(312) 925-8552
114 Total Sales
-
Traci Lauricella

Buyer's Agent in 2017
Traci Lauricella
RE/MAX Michigan
(269) 876-9163
99 Total Sales
Map
Source: Southwestern Michigan Association of REALTORS®
MLS Number: 14008733
APN: 11-62-0900-0007-00-9
- Lots 7 & 8 N Whittaker
- 225 N Whittaker St Unit 7&8
- Lot 9 & 10 N Whittaker St
- 120 N Barton St Unit B
- Lots 3 & 4 N Thompson St
- Lots 5 & 6 N Thompson
- 227 N Townsend St Unit 101
- 221 N Townsend St
- 19175 U S 12
- 3 Preserve Way Unit 3
- 210 E Water St
- 19839 U S 12
- 321 E Merchant St
- 319 E Merchant St
- 317 Peninsula E Unit E
- 310 Oselka Dr Unit 456
- 121 E Michigan St
- 22 S Smith St
- 420 Oselka Dr Unit 213
- 121 S Barker St
