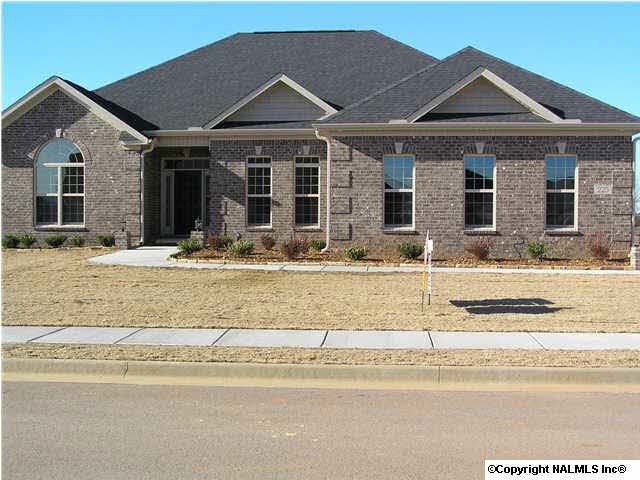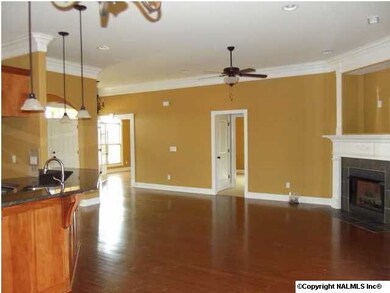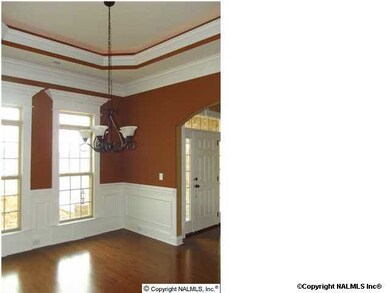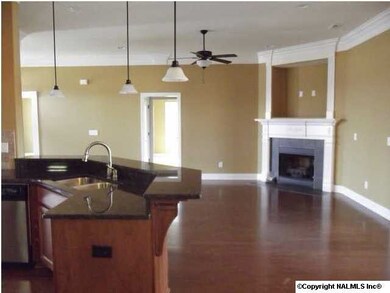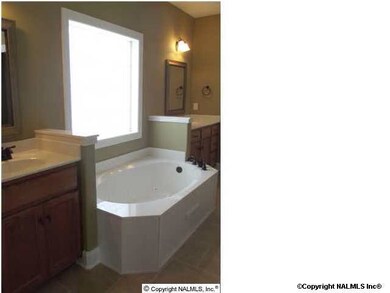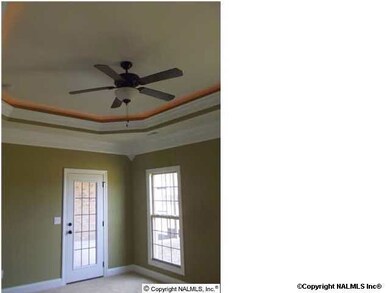
225 Nettles Dr NW Madison, AL 35757
Monrovia NeighborhoodHighlights
- New Construction
- Community Pool
- Central Heating and Cooling System
- Clubhouse
- Double Pane Windows
- Gas Log Fireplace
About This Home
As of April 2013BRICK ONE STORY HOME W/APPROX 2431SQ FOOT, FOYER W/CROWN MOULDING & HARDWOOD FLOORING.MASTER SUITE W/ROPE LIGHTING,CROWN MOULDING,LUXURY BATH W/WHIRLPOOL TUB,SEPARATE SHOWER,GRANITE VANITY WALK IN CLOSET.FORMAL DINING W/ROPE LIGHTING,CROWN MOULDING,AND HARDWOOD FLOOR.KITCHEN W/CROWN MOULDING,GRANITE COUNTERTOPS,BACKSPLASH,CUSTOM CABINETS,UNDER CABINET LIGHTS,STAINLESS STEEL SINK,PANTRY.BREAKFAST AREA W/CROWN MOULDING, AND TILE FLOORING.SECONDARY BATHS WITH GRANITE VANITY TOPS, HYBRID FUEL SYS.
Home Details
Home Type
- Single Family
Est. Annual Taxes
- $1,996
Lot Details
- Lot Dimensions are 95 x 135 x 95 x 135
HOA Fees
- $33 Monthly HOA Fees
Home Design
- New Construction
- Slab Foundation
Interior Spaces
- 2,431 Sq Ft Home
- Property has 1 Level
- Gas Log Fireplace
- Double Pane Windows
Kitchen
- Oven or Range
- <<microwave>>
- Dishwasher
Bedrooms and Bathrooms
- 4 Bedrooms
- 3 Full Bathrooms
Schools
- Providence Elementary School
- Columbia High School
Utilities
- Central Heating and Cooling System
- Heating System Uses Gas
Listing and Financial Details
- Tax Lot 24
Community Details
Overview
- HOA Resources Association
- Built by STONERIDGE HOMES INC
- Stonegate Subdivision
Amenities
- Common Area
- Clubhouse
Recreation
- Community Pool
Ownership History
Purchase Details
Home Financials for this Owner
Home Financials are based on the most recent Mortgage that was taken out on this home.Purchase Details
Home Financials for this Owner
Home Financials are based on the most recent Mortgage that was taken out on this home.Similar Homes in Madison, AL
Home Values in the Area
Average Home Value in this Area
Purchase History
| Date | Type | Sale Price | Title Company |
|---|---|---|---|
| Deed | $225,000 | None Available | |
| Deed | $40,000 | None Available |
Mortgage History
| Date | Status | Loan Amount | Loan Type |
|---|---|---|---|
| Open | $209,000 | FHA |
Property History
| Date | Event | Price | Change | Sq Ft Price |
|---|---|---|---|---|
| 05/21/2025 05/21/25 | For Sale | $449,000 | +99.6% | $183 / Sq Ft |
| 07/04/2013 07/04/13 | Off Market | $225,000 | -- | -- |
| 04/03/2013 04/03/13 | Sold | $225,000 | -2.1% | $93 / Sq Ft |
| 03/03/2013 03/03/13 | Pending | -- | -- | -- |
| 10/23/2012 10/23/12 | For Sale | $229,900 | -- | $95 / Sq Ft |
Tax History Compared to Growth
Tax History
| Year | Tax Paid | Tax Assessment Tax Assessment Total Assessment is a certain percentage of the fair market value that is determined by local assessors to be the total taxable value of land and additions on the property. | Land | Improvement |
|---|---|---|---|---|
| 2024 | $1,996 | $35,240 | $7,000 | $28,240 |
| 2023 | $1,996 | $35,240 | $7,000 | $28,240 |
| 2022 | $1,752 | $31,040 | $4,000 | $27,040 |
| 2021 | $1,613 | $28,640 | $4,000 | $24,640 |
| 2020 | $1,378 | $24,580 | $4,000 | $20,580 |
| 2019 | $1,378 | $24,580 | $4,000 | $20,580 |
| 2018 | $1,317 | $23,540 | $0 | $0 |
| 2017 | $1,317 | $23,540 | $0 | $0 |
| 2016 | $1,317 | $23,540 | $0 | $0 |
| 2015 | $1,317 | $23,540 | $0 | $0 |
| 2014 | $1,295 | $23,160 | $0 | $0 |
Agents Affiliated with this Home
-
Brian May

Seller's Agent in 2025
Brian May
Engel & Volkers Huntsville
(256) 497-6780
26 in this area
212 Total Sales
-
Jeff Nay
J
Seller's Agent in 2013
Jeff Nay
Exit Total Realty
(256) 990-7715
13 Total Sales
-
Doug Wiersig

Buyer's Agent in 2013
Doug Wiersig
Crye-Leike
(256) 797-8684
108 in this area
234 Total Sales
Map
Source: ValleyMLS.com
MLS Number: 578583
APN: 15-05-16-0-002-001.063
- 205 Miniver Place NW
- 211 Miniver Place NW
- 212 Miniver Place NW
- 216 Miniver Place NW
- 201 Mantle Dr
- 101 Nettles Dr NW
- 210 High Green Dr
- 6604 Abbington Glen Dr
- 201 Summer Cove Cir NW
- 370 Weatherford Dr NW
- 6601 Waxwood Dr NW
- 9574 Abington Cove Blvd NW
- 113 Norfolk Cir
- 114 Norfolk Cir
- 6513 Landsmere Ln
- 618 Summer Cove Cir NW
- 105 Monrovia Cove Ln
- 6511 Landsmere Ln
- 9558 Abington Cove Blvd NW
- 117 the Bend Dr
