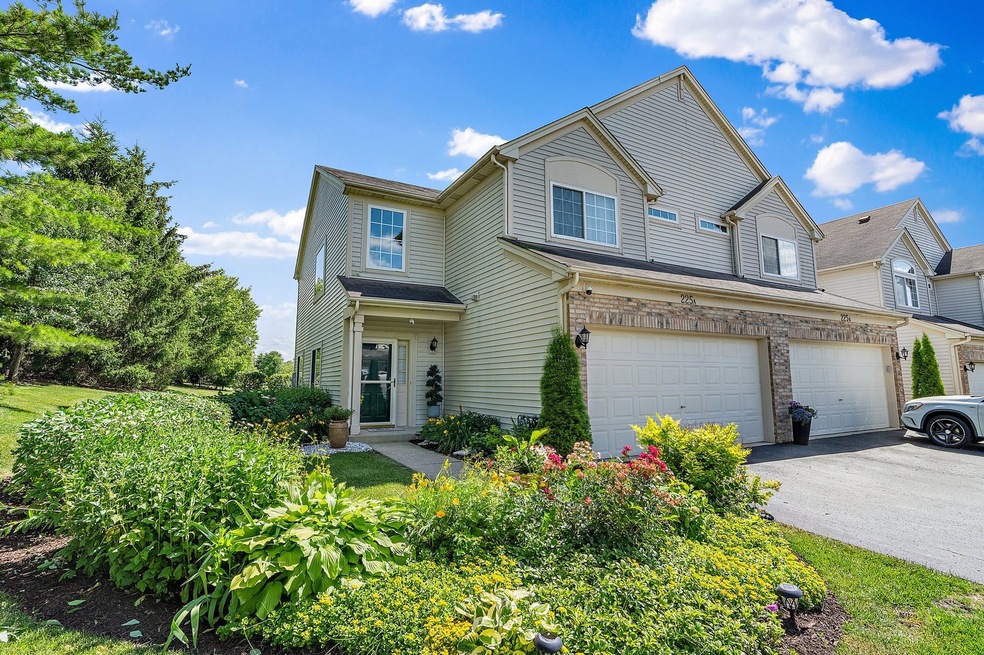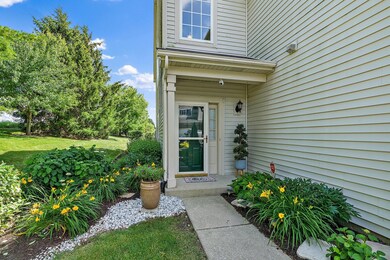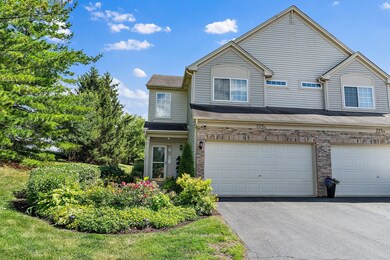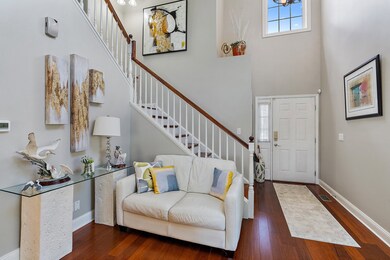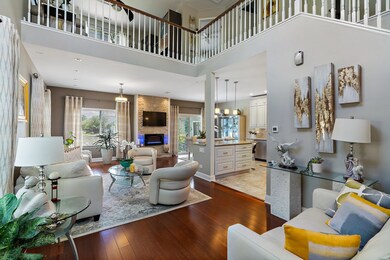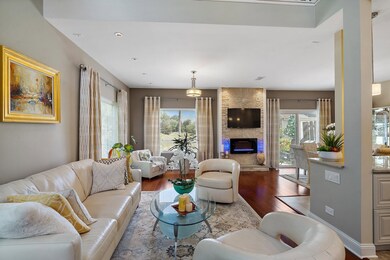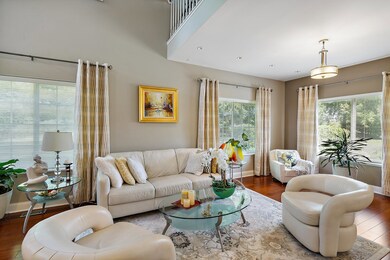
225 Nicole Dr Unit A South Elgin, IL 60177
Thornwood NeighborhoodHighlights
- Clubhouse
- Vaulted Ceiling
- Loft
- Corron Elementary School Rated A
- Wood Flooring
- End Unit
About This Home
As of July 2024Highest and best due by Tuesday June 25th at 12 pm. Stunning completely updated 2 bedroom end-unit townhome in desirable Thornwood. This home features gleaming bamboo flooring, fresh paint, NEW kitchen, updated lighting, 5 inch baseboards throughout, new custom en-suite bath, and new HVAC with humidifier (2022). The dramatic 2 story foyer opens to a spacious living room with stone electric fireplace, bamboo floors, and recessed lighting. The gorgeous updated kitchen boasts new 42 inch cabinets with crown molding and soft close drawers, under cabinet lighting, granite counters and backsplash, island/breakfast bar with outlet and pendant lighting, new faucet with pull down sprayer, 12 x 24 porcelain tiles, stainless steel appliances, and a dining area with slider to the patio (new slider with built-in blinds). Convenient main level powder room has a new vanity, sink, faucet and toilet. Upstairs showcases a versatile loft that adds even more living space and a primary bedroom with bamboo flooring, walk-in closet, and an updated en-suite, including, a custom walk-in shower with marble tile and luxury shower head (retractable shower head too), new vanity, granite counters, new vanity lights, and marble flooring. A second bedroom, full bath, and laundry room with cabinets completes the second level. New: banister, railing, and large upper window. 2 car garage with spigot in the garage and back of the house. Patio with private fence partition. Enjoy resort style living with pool, clubhouse, tennis courts, bike paths, and parks. Make this your dream home today!
Last Agent to Sell the Property
Legacy Properties, A Sarah Leonard Company, LLC License #475122634 Listed on: 06/20/2024
Townhouse Details
Home Type
- Townhome
Est. Annual Taxes
- $3,622
Year Built
- Built in 2002
HOA Fees
Parking
- 2 Car Attached Garage
- Garage Door Opener
- Driveway
- Parking Included in Price
Home Design
- Asphalt Roof
Interior Spaces
- 1,610 Sq Ft Home
- 2-Story Property
- Vaulted Ceiling
- Ceiling Fan
- Electric Fireplace
- Living Room with Fireplace
- Formal Dining Room
- Loft
- Wood Flooring
- Home Security System
Kitchen
- Range<<rangeHoodToken>>
- <<microwave>>
- Dishwasher
- Stainless Steel Appliances
- Disposal
Bedrooms and Bathrooms
- 2 Bedrooms
- 2 Potential Bedrooms
- Walk-In Closet
Laundry
- Laundry on upper level
- Dryer
- Washer
Schools
- Corron Elementary School
- Wredling Middle School
- St Charles North High School
Utilities
- Forced Air Heating and Cooling System
- Humidifier
- Heating System Uses Natural Gas
Additional Features
- Patio
- End Unit
Listing and Financial Details
- Senior Tax Exemptions
- Homeowner Tax Exemptions
- Senior Freeze Tax Exemptions
Community Details
Overview
- Association fees include clubhouse, pool, lawn care, snow removal
- 6 Units
- Manager Association, Phone Number (630) 924-9224
- Thornwood Subdivision, Everton Floorplan
- Property managed by Stellar Properties
Amenities
- Clubhouse
Recreation
- Tennis Courts
- Community Pool
- Park
- Bike Trail
Pet Policy
- Dogs and Cats Allowed
Security
- Resident Manager or Management On Site
- Carbon Monoxide Detectors
Ownership History
Purchase Details
Home Financials for this Owner
Home Financials are based on the most recent Mortgage that was taken out on this home.Purchase Details
Home Financials for this Owner
Home Financials are based on the most recent Mortgage that was taken out on this home.Purchase Details
Home Financials for this Owner
Home Financials are based on the most recent Mortgage that was taken out on this home.Purchase Details
Purchase Details
Home Financials for this Owner
Home Financials are based on the most recent Mortgage that was taken out on this home.Purchase Details
Home Financials for this Owner
Home Financials are based on the most recent Mortgage that was taken out on this home.Similar Homes in South Elgin, IL
Home Values in the Area
Average Home Value in this Area
Purchase History
| Date | Type | Sale Price | Title Company |
|---|---|---|---|
| Deed | $335,000 | Fidelity National Title | |
| Warranty Deed | $164,000 | Fidelity National Title | |
| Special Warranty Deed | $130,000 | Fidelity Natl Title Ins Co | |
| Sheriffs Deed | $176,000 | None Available | |
| Warranty Deed | $205,000 | Ticor Title Insurance Co | |
| Special Warranty Deed | $190,000 | First American Title Co |
Mortgage History
| Date | Status | Loan Amount | Loan Type |
|---|---|---|---|
| Previous Owner | $14,588 | FHA | |
| Previous Owner | $126,704 | FHA | |
| Previous Owner | $164,000 | Purchase Money Mortgage | |
| Previous Owner | $178,545 | VA | |
| Previous Owner | $175,138 | VA | |
| Closed | $41,000 | No Value Available |
Property History
| Date | Event | Price | Change | Sq Ft Price |
|---|---|---|---|---|
| 07/31/2024 07/31/24 | Sold | $335,000 | +11.7% | $208 / Sq Ft |
| 06/25/2024 06/25/24 | Pending | -- | -- | -- |
| 06/20/2024 06/20/24 | For Sale | $300,000 | +82.9% | $186 / Sq Ft |
| 07/19/2016 07/19/16 | Sold | $164,000 | -3.5% | $102 / Sq Ft |
| 06/18/2016 06/18/16 | Pending | -- | -- | -- |
| 04/18/2016 04/18/16 | Price Changed | $169,900 | -1.8% | $106 / Sq Ft |
| 04/02/2016 04/02/16 | Price Changed | $173,000 | -0.6% | $107 / Sq Ft |
| 12/02/2015 12/02/15 | Price Changed | $174,000 | -0.6% | $108 / Sq Ft |
| 11/08/2015 11/08/15 | For Sale | $175,000 | -- | $109 / Sq Ft |
Tax History Compared to Growth
Tax History
| Year | Tax Paid | Tax Assessment Tax Assessment Total Assessment is a certain percentage of the fair market value that is determined by local assessors to be the total taxable value of land and additions on the property. | Land | Improvement |
|---|---|---|---|---|
| 2023 | $3,622 | $79,341 | $17,702 | $61,639 |
| 2022 | $4,111 | $72,345 | $16,141 | $56,204 |
| 2021 | $4,152 | $67,638 | $15,091 | $52,547 |
| 2020 | $4,222 | $62,182 | $14,407 | $47,775 |
| 2019 | $4,235 | $59,233 | $13,724 | $45,509 |
| 2018 | $4,260 | $60,524 | $12,929 | $47,595 |
| 2017 | $4,221 | $57,217 | $12,223 | $44,994 |
| 2016 | $4,430 | $53,082 | $11,340 | $41,742 |
| 2015 | -- | $48,654 | $10,394 | $38,260 |
| 2014 | -- | $44,619 | $10,266 | $34,353 |
| 2013 | -- | $45,796 | $10,537 | $35,259 |
Agents Affiliated with this Home
-
Sarah Leonard

Seller's Agent in 2024
Sarah Leonard
Legacy Properties, A Sarah Leonard Company, LLC
(224) 239-3966
10 in this area
2,795 Total Sales
-
Suzi Warner

Seller Co-Listing Agent in 2024
Suzi Warner
Legacy Properties, A Sarah Leonard Company, LLC
(224) 977-7355
1 in this area
194 Total Sales
-
Lora Mahnke

Buyer's Agent in 2024
Lora Mahnke
CENTURY 21 New Heritage
(847) 987-3956
1 in this area
121 Total Sales
-
Dominic Levita

Seller's Agent in 2016
Dominic Levita
Providence Residential Brokerage LLC
(847) 452-8992
6 in this area
104 Total Sales
-
Ron Donavon

Buyer's Agent in 2016
Ron Donavon
Keller Williams Inspire - Geneva
(630) 740-5093
207 Total Sales
Map
Source: Midwest Real Estate Data (MRED)
MLS Number: 12089828
APN: 06-32-402-101
- 281 Nicole Dr Unit B
- 2492 Amber Ln
- 675 Oak Ln
- 2503 Emily Ln
- 647 Oak Ln
- 2441 Emily Ln
- 23 Retreat Ct
- 528 Terrace Ln
- 3578 Doral Dr
- 520 Carriage Way
- 1320 Umbdenstock Rd
- 2437 Daybreak Ct
- 2439 Daybreak Ct
- 722 Waters Edge Dr
- 2835 Cascade Falls Cir
- 735 Chasewood Dr
- 1527 S Pembroke Dr
- 38W608 Sunvale Dr
- 2771 Cascade Falls Cir
- 1289 Evergreen Ln
