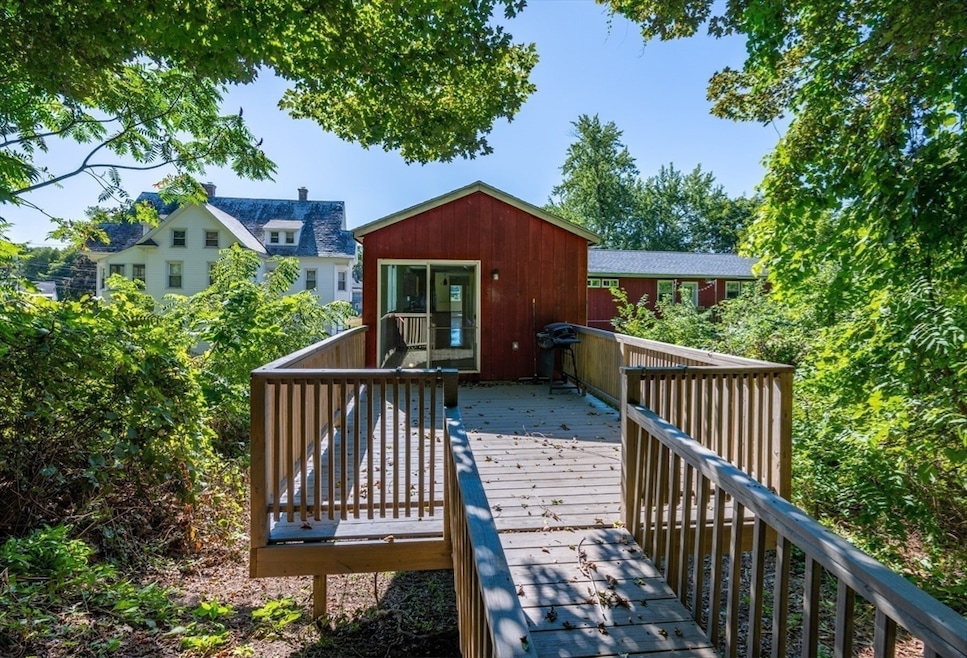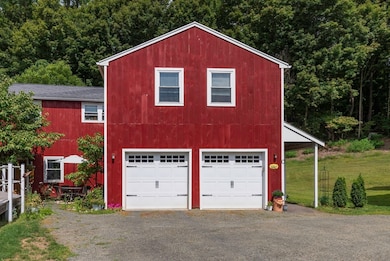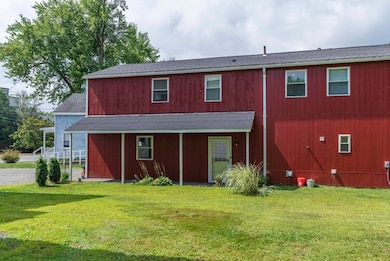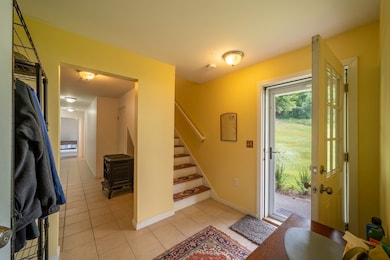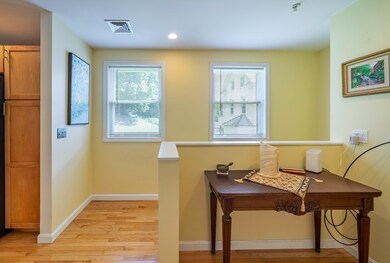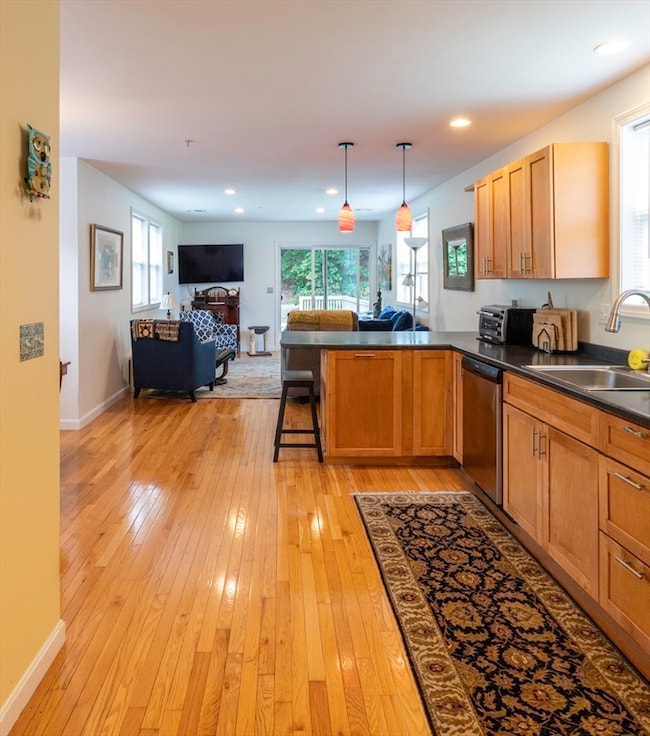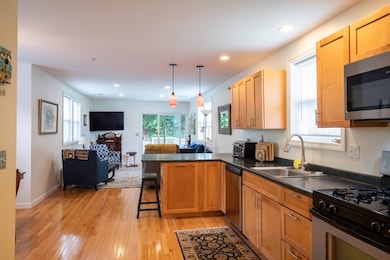225 Nonotuck St Unit C Florence, MA 01062
Florence NeighborhoodEstimated payment $2,998/month
Highlights
- Marina
- Golf Course Community
- Medical Services
- Northampton High School Rated A
- Community Stables
- Open Floorplan
About This Home
A remarkable opportunity awaits the next owner of this one-of-a-kind property. Creators, artists, business owners and service providers can utilize this unique hybrid live/work space (legally zoned for such) with great light, ample square footage and direct outdoor access on both levels. Built behind the historic Ruggles Center and near Florence Ctr, the lower level is designed as live/work space. The upstairs is a well-lit home with a striking linear plan: 3 bedrooms are at one end, the middle area offers a generous kitchen and dining area, and at the end, a living room with sliders to a large deck w/access to adjacent woodland. With a total of 2100 sq.ft, there is also a 2 car garage. Recent improvements include new siding and paint, new mini split downstairs in studio, new AC system, new washer/dryer & laminate wood flooring in 2 bedrooms. A pellet stove supplements the gas & electric heating.Close to the river, restaurants and stores.
Townhouse Details
Home Type
- Townhome
Est. Annual Taxes
- $5,188
Year Built
- Built in 2011
Lot Details
- End Unit
- Sprinkler System
HOA Fees
- $295 Monthly HOA Fees
Parking
- 2 Car Attached Garage
- Off-Street Parking
Home Design
- Entry on the 1st floor
- Frame Construction
- Blown Fiberglass Insulation
- Cellulose Insulation
- Shingle Roof
Interior Spaces
- 2,108 Sq Ft Home
- 2-Story Property
- Open Floorplan
- Decorative Lighting
- Light Fixtures
- Insulated Windows
- Window Screens
- Insulated Doors
- Home Office
Kitchen
- Breakfast Bar
- Range
- Dishwasher
Flooring
- Wood
- Wall to Wall Carpet
- Laminate
- Ceramic Tile
- Vinyl
Bedrooms and Bathrooms
- 3 Bedrooms
- Primary bedroom located on second floor
- Walk-In Closet
Laundry
- Laundry on main level
- Laundry in Bathroom
- Dryer
- Washer
Outdoor Features
- Deck
- Separate Outdoor Workshop
Location
- Property is near public transit
- Property is near schools
Utilities
- Ductless Heating Or Cooling System
- Forced Air Heating and Cooling System
- 2 Cooling Zones
- 2 Heating Zones
- Air Source Heat Pump
- Heating System Uses Natural Gas
- Pellet Stove burns compressed wood to generate heat
Listing and Financial Details
- Legal Lot and Block 4 / 281
- Assessor Parcel Number M:023A B:0281 L:0004,4762411
Community Details
Overview
- Association fees include insurance, snow removal
- 4 Units
- Old Florence Commons Community
- Near Conservation Area
Amenities
- Medical Services
- Common Area
- Shops
- Coin Laundry
Recreation
- Marina
- Golf Course Community
- Tennis Courts
- Community Pool
- Park
- Community Stables
- Jogging Path
- Bike Trail
Pet Policy
- Pets Allowed
Map
Home Values in the Area
Average Home Value in this Area
Tax History
| Year | Tax Paid | Tax Assessment Tax Assessment Total Assessment is a certain percentage of the fair market value that is determined by local assessors to be the total taxable value of land and additions on the property. | Land | Improvement |
|---|---|---|---|---|
| 2025 | $5,188 | $372,400 | $0 | $372,400 |
| 2024 | $4,343 | $285,900 | $0 | $285,900 |
| 2023 | $4,117 | $259,900 | $0 | $259,900 |
| 2022 | $4,428 | $247,500 | $0 | $247,500 |
| 2021 | $3,908 | $225,000 | $0 | $225,000 |
| 2020 | $3,780 | $225,000 | $0 | $225,000 |
| 2019 | $3,908 | $225,000 | $0 | $225,000 |
| 2018 | $3,834 | $225,000 | $0 | $225,000 |
| 2017 | $3,755 | $225,000 | $0 | $225,000 |
| 2016 | $3,636 | $225,000 | $0 | $225,000 |
| 2015 | $3,555 | $225,000 | $0 | $225,000 |
| 2014 | $3,463 | $225,000 | $0 | $225,000 |
Property History
| Date | Event | Price | List to Sale | Price per Sq Ft | Prior Sale |
|---|---|---|---|---|---|
| 11/03/2025 11/03/25 | Pending | -- | -- | -- | |
| 10/21/2025 10/21/25 | Price Changed | $430,000 | -1.8% | $204 / Sq Ft | |
| 10/05/2025 10/05/25 | Price Changed | $438,000 | -2.7% | $208 / Sq Ft | |
| 09/15/2025 09/15/25 | For Sale | $450,000 | +15.7% | $213 / Sq Ft | |
| 11/15/2023 11/15/23 | Sold | $389,000 | 0.0% | $152 / Sq Ft | View Prior Sale |
| 09/19/2023 09/19/23 | Pending | -- | -- | -- | |
| 09/15/2023 09/15/23 | For Sale | $389,000 | -- | $152 / Sq Ft |
Purchase History
| Date | Type | Sale Price | Title Company |
|---|---|---|---|
| Condominium Deed | $389,000 | None Available | |
| Deed | -- | -- | |
| Deed | -- | -- |
Mortgage History
| Date | Status | Loan Amount | Loan Type |
|---|---|---|---|
| Open | $311,200 | Purchase Money Mortgage |
Source: MLS Property Information Network (MLS PIN)
MLS Number: 73431126
APN: NHAM-000023A-000281-000004
- 37 Landy Ave
- 36 Landy Ave
- 67 Park St Unit A
- 67 Park St Unit D
- 76 Maple St
- 152 S Main St Unit 8
- 152 S Main St Unit 4
- 84 N Main St
- 325 Riverside Dr
- 321 Riverside Dr
- 11 Norwood Ave
- 269 Ryan Rd
- 63 Riverside Dr
- 0 Terrace Ln
- 384 Spring St
- 51 1/2 Hatfield St Unit 6
- 8 Tara Cir
- 138 Overlook Dr
- 39 Matthew Dr
- 815 Burts Pit Rd
