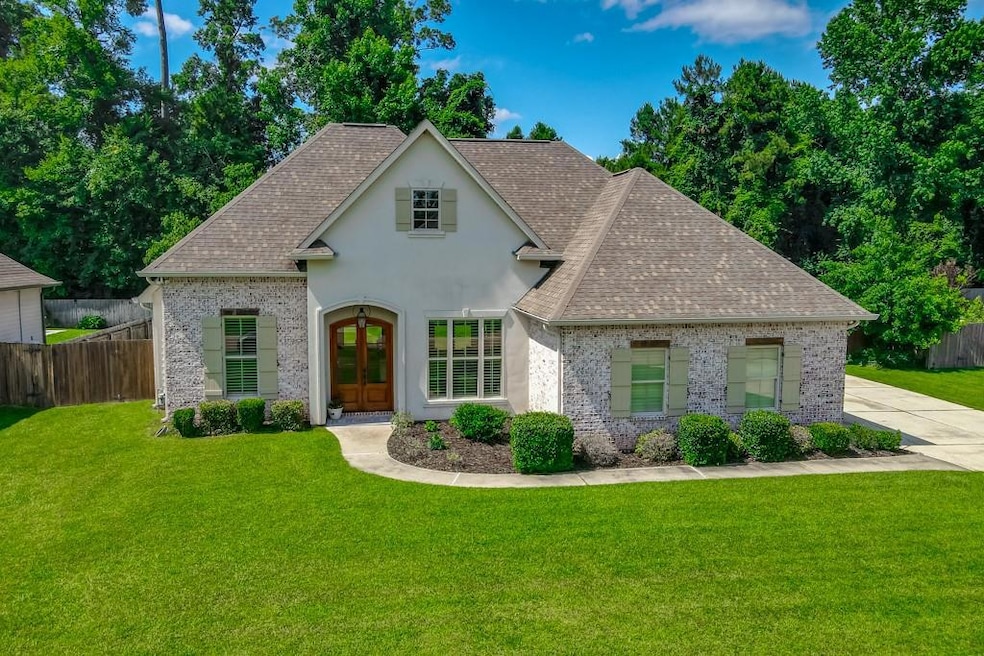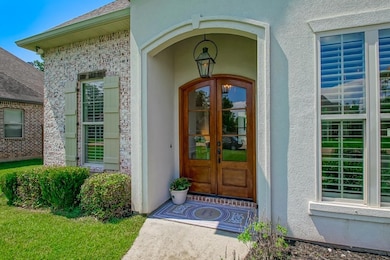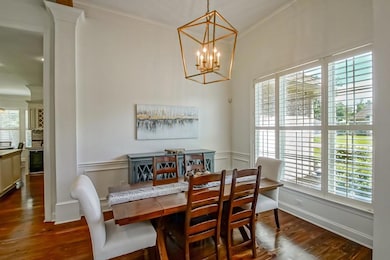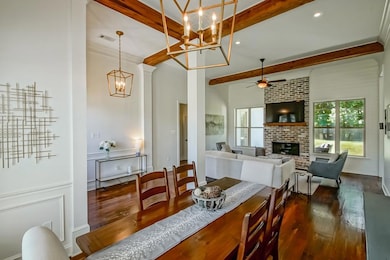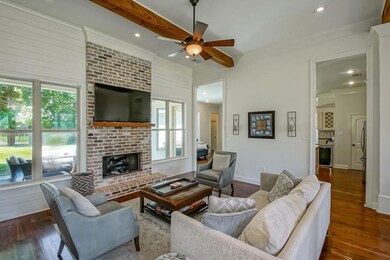
225 Pine Crest Dr Madisonville, LA 70447
Estimated payment $2,850/month
Highlights
- Attic
- Granite Countertops
- Central Heating and Cooling System
- Joseph B. Lancaster Elementary School Rated A-
- Concrete Porch or Patio
- Ceiling Fan
About This Home
Welcome to Madison Ridge! One of Madisonville's best-kept secrets, centrally located but yet tucked away. Fantastic curb appeal with French Doors and a gas lantern to great you, situated in a preferred flood zone X. Step inside this well-maintained home and you'll find a thoughtfully designed split floor plan that allows for privacy for everyone. The spacious kitchen is bright and open, with an eat-at counter top, breakfast nook, and a keeping room adding to the ease of entertaining. From the keeping room you can step outside to the covered patio, a large fenced backyard with green space beyond. You'll find plenty of room to add a pool if desired, or just enjoy the solitude as it is! Four bedrooms, three full baths, high ceilings, wood floors, beautiful millwork, wood beams, wine fridge, and a lovely bricked gas or wood burning fireplace are just some of the outstanding features. Sellers leaving washer, dryer, and fridge for your convenience. Plenty of parking is available with a two car side entry garage and ample driveway for your family, friends and guests!
Open House Schedule
-
Wednesday, June 04, 202512:00 to 2:00 pm6/4/2025 12:00:00 PM +00:006/4/2025 2:00:00 PM +00:00Public is welcome, come view this gorgeous new listing!Add to Calendar
Home Details
Home Type
- Single Family
Est. Annual Taxes
- $3,335
Year Built
- Built in 2012
Lot Details
- Lot Dimensions are 100x140
- Fenced
- Rectangular Lot
- Property is in very good condition
HOA Fees
- $25 Monthly HOA Fees
Home Design
- Brick Exterior Construction
- Slab Foundation
- Shingle Roof
- Stucco
Interior Spaces
- 2,347 Sq Ft Home
- Property has 1 Level
- Ceiling Fan
- Gas Fireplace
- Pull Down Stairs to Attic
- Washer and Dryer Hookup
Kitchen
- Oven
- Range
- Microwave
- Dishwasher
- Granite Countertops
- Disposal
Bedrooms and Bathrooms
- 4 Bedrooms
- 3 Full Bathrooms
Parking
- 2 Car Garage
- Garage Door Opener
Schools
- Www.Stpsb.Org Elementary And Middle School
- Www.Stpsb.Org High School
Utilities
- Central Heating and Cooling System
- Heating System Uses Gas
Additional Features
- Concrete Porch or Patio
- City Lot
Community Details
- Madison Ridge Estates Subdivision
Listing and Financial Details
- Tax Lot 7
- Assessor Parcel Number 1
Map
Home Values in the Area
Average Home Value in this Area
Tax History
| Year | Tax Paid | Tax Assessment Tax Assessment Total Assessment is a certain percentage of the fair market value that is determined by local assessors to be the total taxable value of land and additions on the property. | Land | Improvement |
|---|---|---|---|---|
| 2024 | $3,335 | $33,389 | $5,500 | $27,889 |
| 2023 | $3,335 | $29,435 | $5,500 | $23,935 |
| 2022 | $306,328 | $29,435 | $5,500 | $23,935 |
| 2021 | $3,025 | $29,181 | $5,500 | $23,681 |
| 2020 | $3,032 | $29,181 | $5,500 | $23,681 |
| 2019 | $4,066 | $28,865 | $5,500 | $23,365 |
| 2018 | $4,070 | $28,865 | $5,500 | $23,365 |
| 2017 | $4,099 | $28,865 | $5,500 | $23,365 |
| 2016 | $4,106 | $28,865 | $5,500 | $23,365 |
| 2015 | $3,172 | $28,838 | $5,500 | $23,338 |
| 2014 | $3,171 | $28,838 | $5,500 | $23,338 |
| 2013 | -- | $28,838 | $5,500 | $23,338 |
Property History
| Date | Event | Price | Change | Sq Ft Price |
|---|---|---|---|---|
| 05/30/2025 05/30/25 | Price Changed | $480,000 | +0.2% | $205 / Sq Ft |
| 05/30/2025 05/30/25 | For Sale | $479,000 | +26.1% | $204 / Sq Ft |
| 12/31/2020 12/31/20 | Sold | -- | -- | -- |
| 12/01/2020 12/01/20 | Pending | -- | -- | -- |
| 11/10/2020 11/10/20 | For Sale | $379,900 | +23.3% | $165 / Sq Ft |
| 04/11/2012 04/11/12 | Sold | -- | -- | -- |
| 03/12/2012 03/12/12 | Pending | -- | -- | -- |
| 01/27/2012 01/27/12 | For Sale | $308,000 | -- | $134 / Sq Ft |
Purchase History
| Date | Type | Sale Price | Title Company |
|---|---|---|---|
| Cash Sale Deed | $370,000 | Fidelity National Title | |
| Interfamily Deed Transfer | -- | -- | |
| Cash Sale Deed | $308,000 | Property Title Inc |
Mortgage History
| Date | Status | Loan Amount | Loan Type |
|---|---|---|---|
| Open | $333,000 | New Conventional | |
| Previous Owner | $271,000 | VA | |
| Previous Owner | $289,870 | FHA | |
| Previous Owner | $248,000 | Unknown |
Similar Homes in Madisonville, LA
Source: ROAM MLS
MLS Number: 2504111
APN: 574
- 229 Pine Crest Dr
- 0 Pine Crest Dr
- 320 Oak Hollow Dr
- 0 W Highway 22 None
- 0 Arbor Ct
- 501 Highway 22 W
- 0 Highway 22 Other
- 104 Woods Dr
- 282 Dummyline Rd
- 1255 Louisiana 22
- 127 Louisiana 22 Unit 6
- 1940 Louisiana 22
- 0 La 22 Hwy Unit NO2485279
- TBD Dummyline Rd
- 217 Coushatta Cir
- 233 Coushatta Cir
- 117 Coushatta Cir
