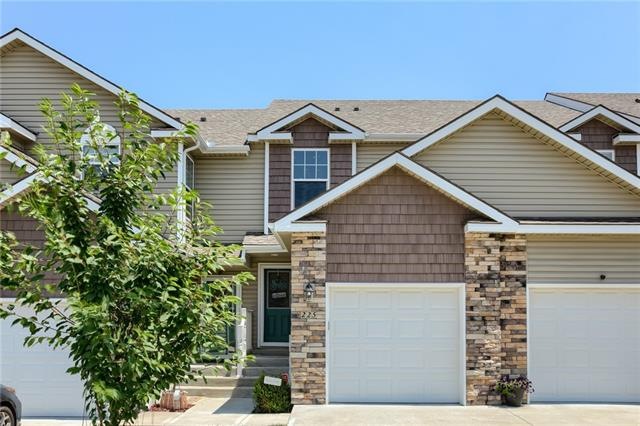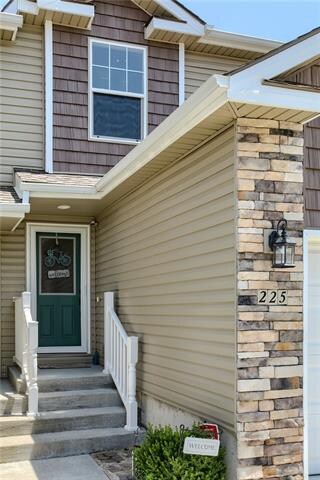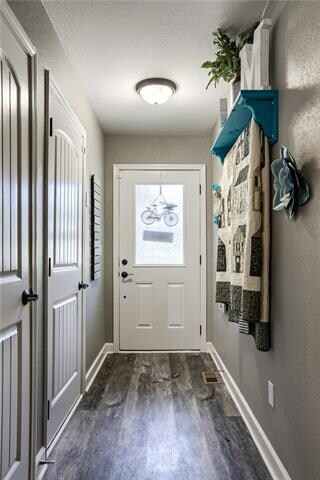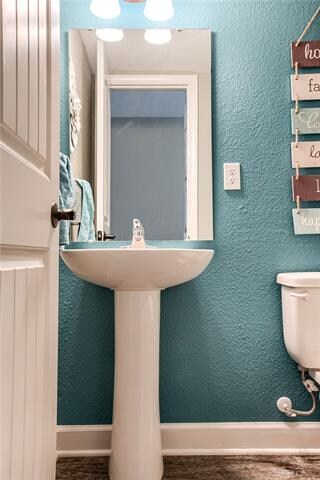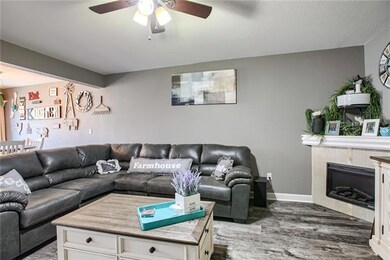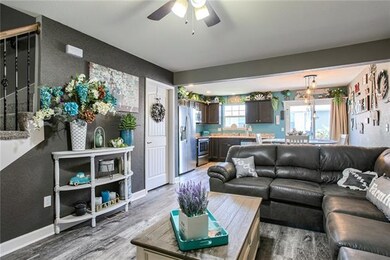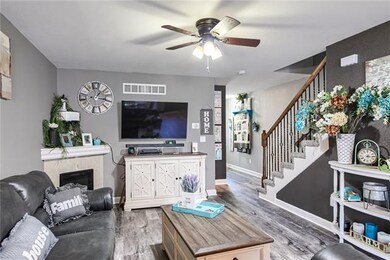
225 Pointe Ln Raymore, MO 64083
Highlights
- Deck
- Vaulted Ceiling
- Great Room with Fireplace
- Raymore Elementary School Rated A-
- Traditional Architecture
- Granite Countertops
About This Home
As of August 2021From top to bottom, fall in love with this beautifully UPDATED home! BRAND NEW paint and flooring installed throughout the entire home. Kitchen/dining boasts beautiful painted cabinets with new hardware and lighting fixtures. Cozy up next to the corner fireplace and feel right at home with the open feel of this living space. Two remarkably SPACIOUS bedrooms with individual bathrooms and exceptional closet space for all of you organizers! Talk about Tidying Up! See the stunning master bathroom update with vanity and extra large walk-in shower. And there's more..! Enjoy extra recreational space in a newly completed walk-out basement with an extra half bath and ample storage space! This townhouse has been well kept and modernized! You could enjoy every inch of this home. Located in Ray-Pec school district, and conveniently located close to shopping and highway access. See it for yourself!
Last Agent to Sell the Property
Compass Realty Group License #2019015530 Listed on: 07/01/2021

Co-Listed By
Bob Gresham
ReeceNichols - Lees Summit
Last Buyer's Agent
Ginna Gutierrez
Chartwell Realty LLC License #2020032329

Townhouse Details
Home Type
- Townhome
Est. Annual Taxes
- $2,232
Year Built
- Built in 2018
Lot Details
- 992 Sq Ft Lot
- Side Green Space
- Partially Fenced Property
- Privacy Fence
HOA Fees
- $80 Monthly HOA Fees
Parking
- 1 Car Attached Garage
- Front Facing Garage
- Garage Door Opener
Home Design
- Traditional Architecture
- Composition Roof
- Vinyl Siding
- Stone Trim
Interior Spaces
- Wet Bar: Ceramic Tiles, Vinyl, Indirect Lighting, Laminate Counters, Pantry, Ceiling Fan(s), Fireplace, Carpet, Shower Over Tub, Built-in Features, Shower Only
- Built-In Features: Ceramic Tiles, Vinyl, Indirect Lighting, Laminate Counters, Pantry, Ceiling Fan(s), Fireplace, Carpet, Shower Over Tub, Built-in Features, Shower Only
- Vaulted Ceiling
- Ceiling Fan: Ceramic Tiles, Vinyl, Indirect Lighting, Laminate Counters, Pantry, Ceiling Fan(s), Fireplace, Carpet, Shower Over Tub, Built-in Features, Shower Only
- Skylights
- Thermal Windows
- Shades
- Plantation Shutters
- Drapes & Rods
- Entryway
- Great Room with Fireplace
- Smart Thermostat
- Laundry on upper level
Kitchen
- Eat-In Country Kitchen
- Electric Oven or Range
- Dishwasher
- Stainless Steel Appliances
- Granite Countertops
- Laminate Countertops
- Disposal
Flooring
- Wall to Wall Carpet
- Linoleum
- Laminate
- Stone
- Ceramic Tile
- Luxury Vinyl Plank Tile
- Luxury Vinyl Tile
Bedrooms and Bathrooms
- 2 Bedrooms
- Cedar Closet: Ceramic Tiles, Vinyl, Indirect Lighting, Laminate Counters, Pantry, Ceiling Fan(s), Fireplace, Carpet, Shower Over Tub, Built-in Features, Shower Only
- Walk-In Closet: Ceramic Tiles, Vinyl, Indirect Lighting, Laminate Counters, Pantry, Ceiling Fan(s), Fireplace, Carpet, Shower Over Tub, Built-in Features, Shower Only
- Double Vanity
- Ceramic Tiles
Finished Basement
- Walk-Out Basement
- Basement Fills Entire Space Under The House
Outdoor Features
- Deck
- Enclosed patio or porch
- Playground
Schools
- Timber Creek Elementary School
- Raymore-Peculiar High School
Utilities
- Central Air
Listing and Financial Details
- Assessor Parcel Number 2240669
Community Details
Overview
- Association fees include lawn maintenance, property insurance
- The Pointe At Raymore Association
- Pointe @ Raymore Subdivision
Security
- Fire and Smoke Detector
Ownership History
Purchase Details
Home Financials for this Owner
Home Financials are based on the most recent Mortgage that was taken out on this home.Purchase Details
Home Financials for this Owner
Home Financials are based on the most recent Mortgage that was taken out on this home.Purchase Details
Home Financials for this Owner
Home Financials are based on the most recent Mortgage that was taken out on this home.Similar Home in Raymore, MO
Home Values in the Area
Average Home Value in this Area
Purchase History
| Date | Type | Sale Price | Title Company |
|---|---|---|---|
| Warranty Deed | -- | Kansas City Title Inc | |
| Warranty Deed | -- | Continental Title Company | |
| Warranty Deed | -- | Continental Title | |
| Warranty Deed | -- | Coffelt Land Title |
Mortgage History
| Date | Status | Loan Amount | Loan Type |
|---|---|---|---|
| Open | $183,330 | New Conventional | |
| Previous Owner | $126,750 | New Conventional | |
| Previous Owner | $147,440 | New Conventional |
Property History
| Date | Event | Price | Change | Sq Ft Price |
|---|---|---|---|---|
| 08/11/2021 08/11/21 | Sold | -- | -- | -- |
| 07/11/2021 07/11/21 | Pending | -- | -- | -- |
| 07/11/2021 07/11/21 | Price Changed | $202,000 | +3.6% | $106 / Sq Ft |
| 07/01/2021 07/01/21 | For Sale | $195,000 | +15.4% | $102 / Sq Ft |
| 02/11/2021 02/11/21 | Sold | -- | -- | -- |
| 01/06/2021 01/06/21 | Pending | -- | -- | -- |
| 12/18/2020 12/18/20 | For Sale | $169,000 | +11.2% | $88 / Sq Ft |
| 05/29/2018 05/29/18 | Sold | -- | -- | -- |
| 05/11/2018 05/11/18 | Pending | -- | -- | -- |
| 02/02/2018 02/02/18 | For Sale | $152,000 | -- | $79 / Sq Ft |
Tax History Compared to Growth
Tax History
| Year | Tax Paid | Tax Assessment Tax Assessment Total Assessment is a certain percentage of the fair market value that is determined by local assessors to be the total taxable value of land and additions on the property. | Land | Improvement |
|---|---|---|---|---|
| 2024 | $2,626 | $32,270 | $290 | $31,980 |
| 2023 | $2,623 | $32,270 | $290 | $31,980 |
| 2022 | $2,327 | $28,440 | $290 | $28,150 |
| 2021 | $2,327 | $28,440 | $290 | $28,150 |
| 2020 | $2,232 | $26,800 | $290 | $26,510 |
| 2019 | $2,155 | $26,800 | $290 | $26,510 |
| 2018 | $686 | $20 | $20 | $0 |
| 2017 | $2 | $20 | $20 | $0 |
| 2016 | $2 | $20 | $20 | $0 |
| 2015 | $2 | $20 | $20 | $0 |
| 2014 | -- | $0 | $0 | $0 |
| 2013 | -- | $0 | $0 | $0 |
Agents Affiliated with this Home
-

Seller's Agent in 2021
Amanda Davis
Compass Realty Group
(913) 461-6616
2 in this area
109 Total Sales
-

Seller's Agent in 2021
Hern Group
Keller Williams Platinum Prtnr
(800) 274-5951
10 in this area
914 Total Sales
-
B
Seller Co-Listing Agent in 2021
Bob Gresham
ReeceNichols - Lees Summit
-
J
Seller Co-Listing Agent in 2021
James Hern
Keller Williams Platinum Prtnr
(816) 268-3802
2 in this area
33 Total Sales
-
G
Buyer's Agent in 2021
Ginna Gutierrez
Chartwell Realty LLC
-
L
Seller Co-Listing Agent in 2018
Leah Beck
ReeceNichols - Lees Summit
(816) 510-1310
28 in this area
148 Total Sales
Map
Source: Heartland MLS
MLS Number: 2331207
APN: 2240669
- 218 N Washington St
- 222 N Madison St
- 225 N Woodson Dr
- 100 N Franklin St
- 101 N Franklin St
- 301 N Park Dr
- 320 N Park Dr
- 520 N Jefferson St
- 200 S Park Dr
- 615 N Conway St
- 206 W Calico Dr
- 613 Lakeview Dr
- 211 S Sunset Ln
- 612 Sun Dr
- 303 Shoreview Dr
- 508 Foxglove Ln
- 504 Foxglove Ln
- 709 Wood Sage Ct
- 707 Wood Sage Ct
- 506 Foxglove Ln
